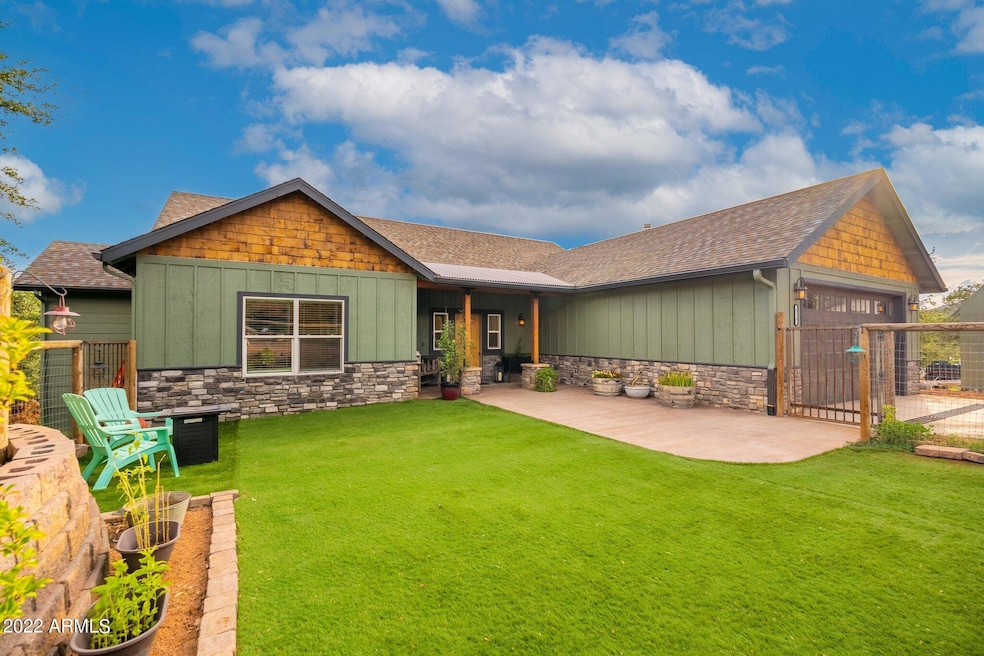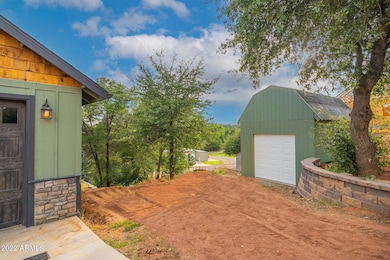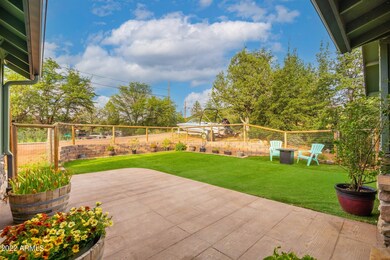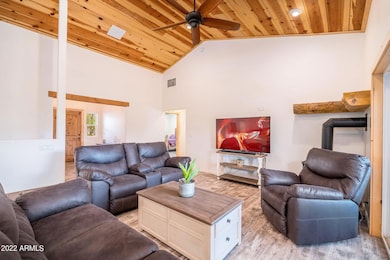
515 W Beaver Flat Rd Payson, AZ 85541
Estimated Value: $731,000 - $1,042,000
Highlights
- Mountain View
- Vaulted Ceiling
- Covered patio or porch
- Clubhouse
- 2 Fireplaces
- Eat-In Kitchen
About This Home
As of June 2023Built in 2019 this gorgeous home is located in Beaver Valley, backing to National Forest with terrific views and an easy walk to the East Verde River. You'll fall in love this home the moment you drive up to the fenced front yard complete with artificial turf and stone accents. The beautiful kitchen has raised panel cabinets, gas range, decorative concrete countertops, big island, breakfast bar, farmhouse sink and brick veneer backsplash. The main level has nice laminate flooring, knotty pine doors, and two bedrooms. One of the two bedrooms on the main floor is the owner's suite, which includes a big bathroom with a beautiful walk-in shower and separate tub. The spacious great room is perfect for entertaining and boasts a gas stove, recessed lighting, and vaulted T & G ceilings that provide an open feel. The great room opens to a covered deck overlooking the back of the property, which is surrounded with trees. Two additional bedrooms and a bathroom are located downstairs in the fully finished walk out basement. The basement also features a gas stove, stamped concrete floors, and plenty of space for guests. Also, Sellers have recently installed a new driveway and additional erosion control to the property.
Last Agent to Sell the Property
West USA Realty License #SA045726000 Listed on: 05/05/2023

Home Details
Home Type
- Single Family
Est. Annual Taxes
- $4,417
Year Built
- Built in 2019
Lot Details
- 0.34 Acre Lot
- Wood Fence
- Wire Fence
- Artificial Turf
HOA Fees
- $14 Monthly HOA Fees
Parking
- 2 Car Garage
Home Design
- Wood Frame Construction
- Composition Roof
- Metal Roof
- Siding
- Stone Exterior Construction
Interior Spaces
- 3,496 Sq Ft Home
- 1-Story Property
- Vaulted Ceiling
- Ceiling Fan
- 2 Fireplaces
- Gas Fireplace
- ENERGY STAR Qualified Windows
- Mountain Views
- Finished Basement
- Walk-Out Basement
Kitchen
- Eat-In Kitchen
- Breakfast Bar
- Kitchen Island
Flooring
- Laminate
- Concrete
- Tile
Bedrooms and Bathrooms
- 4 Bedrooms
- Primary Bathroom is a Full Bathroom
- 3.5 Bathrooms
- Bathtub With Separate Shower Stall
Outdoor Features
- Covered patio or porch
- Outdoor Storage
Schools
- Out Of Maricopa Cnty Elementary And Middle School
- Out Of Maricopa Cnty High School
Utilities
- Refrigerated Cooling System
- Heating System Uses Propane
- Propane
- Septic Tank
- High Speed Internet
Listing and Financial Details
- Tax Lot 28
- Assessor Parcel Number 302-17-030
Community Details
Overview
- Association fees include (see remarks)
- Planned Dev. Service Association, Phone Number (623) 877-1396
- Beaver Valley Subdivision
Amenities
- Clubhouse
- Recreation Room
Recreation
- Community Playground
Ownership History
Purchase Details
Purchase Details
Home Financials for this Owner
Home Financials are based on the most recent Mortgage that was taken out on this home.Purchase Details
Home Financials for this Owner
Home Financials are based on the most recent Mortgage that was taken out on this home.Similar Homes in Payson, AZ
Home Values in the Area
Average Home Value in this Area
Purchase History
| Date | Buyer | Sale Price | Title Company |
|---|---|---|---|
| Kjmdk Trust | -- | None Listed On Document | |
| Masur Kevin J | -- | Empire Title | |
| Ludtke James G | $35,000 | Pioneer Title Agency |
Mortgage History
| Date | Status | Borrower | Loan Amount |
|---|---|---|---|
| Open | Kjmdk Trust | $482,500 | |
| Previous Owner | Masur Kevin J | $472,500 | |
| Previous Owner | Ludtke James G | $300,000 | |
| Previous Owner | Ludtke James G | $266,000 | |
| Previous Owner | Ludtke James G | $200,000 | |
| Previous Owner | Ludtke James G | $175,000 |
Property History
| Date | Event | Price | Change | Sq Ft Price |
|---|---|---|---|---|
| 06/23/2023 06/23/23 | Sold | $675,000 | -3.4% | $193 / Sq Ft |
| 05/22/2023 05/22/23 | Pending | -- | -- | -- |
| 05/05/2023 05/05/23 | For Sale | $699,000 | -- | $200 / Sq Ft |
Tax History Compared to Growth
Tax History
| Year | Tax Paid | Tax Assessment Tax Assessment Total Assessment is a certain percentage of the fair market value that is determined by local assessors to be the total taxable value of land and additions on the property. | Land | Improvement |
|---|---|---|---|---|
| 2025 | $4,063 | -- | -- | -- |
| 2024 | $4,063 | $72,702 | $4,272 | $68,430 |
| 2023 | $4,063 | $49,488 | $3,822 | $45,666 |
| 2022 | $4,417 | $32,849 | $2,110 | $30,739 |
| 2021 | $4,275 | $32,748 | $2,009 | $30,739 |
| 2020 | $4,171 | $0 | $0 | $0 |
| 2019 | $2,455 | $0 | $0 | $0 |
| 2018 | $711 | $0 | $0 | $0 |
| 2017 | $908 | $0 | $0 | $0 |
| 2016 | $883 | $0 | $0 | $0 |
| 2015 | $1,047 | $0 | $0 | $0 |
Agents Affiliated with this Home
-
Jason Giarrizzo

Seller's Agent in 2023
Jason Giarrizzo
West USA Realty
(480) 820-3333
138 Total Sales
-
Michelle Lohman

Buyer's Agent in 2023
Michelle Lohman
Realty One Group
(602) 538-4829
110 Total Sales
Map
Source: Arizona Regional Multiple Listing Service (ARMLS)
MLS Number: 6552505
APN: 302-17-030
- Lot 44 E Verde Cir
- Lot 44 E Verde Cir Unit 44
- 200 N Old Town Dr
- 861 S Palomino Way
- 838 S Palomino Way
- 702 S Palomino Dr
- 504 Possum Ln
- 510 Possum Ln
- 124 W Patriot Dr
- 424 W Blackberry Ln
- 653 E Flowing Springs Dr
- 2974 N Vista Way
- 11180 N Houton Mesa Rd Unit 77
- 11180 N Houston Mesa Rd
- 8168 W Camino Real
- 8157 W Camino Real
- 8154 W Apache Dr
- 7479 N Toya Vista Rd Unit 371
- 0000 Paloma Vista Unit 473
- 7461 Toya Vista Rd
- 515 W Beaver Flat Rd
- 101 N Beaver Pond Cir
- 39 N Beaver Pond Cir Unit 39
- 39 N Beaver Pond Cir
- 559 W Beaver Flat Rd
- 500 W Beaver Flat Rd
- 570 W Beaver Flat Rd
- 125 N Beaver Pond Cir
- 575 W Beaver Flat Rd
- 37 Beaver Pond Cir Unit 37
- 137 Beaver Pond Cir Unit 37
- 1371 E Beaver Flat Way
- 1310 E Beaver Flat Way
- 979 W Beaver Flat Rd
- 169 N Beaver Pond Cir
- 16 N Beaver Flat Cir
- 1344 E Beaver Flat Way
- 639H Hc 3
- 650 W Beaver Flat Rd
- 771 W Beaver Flat Rd






