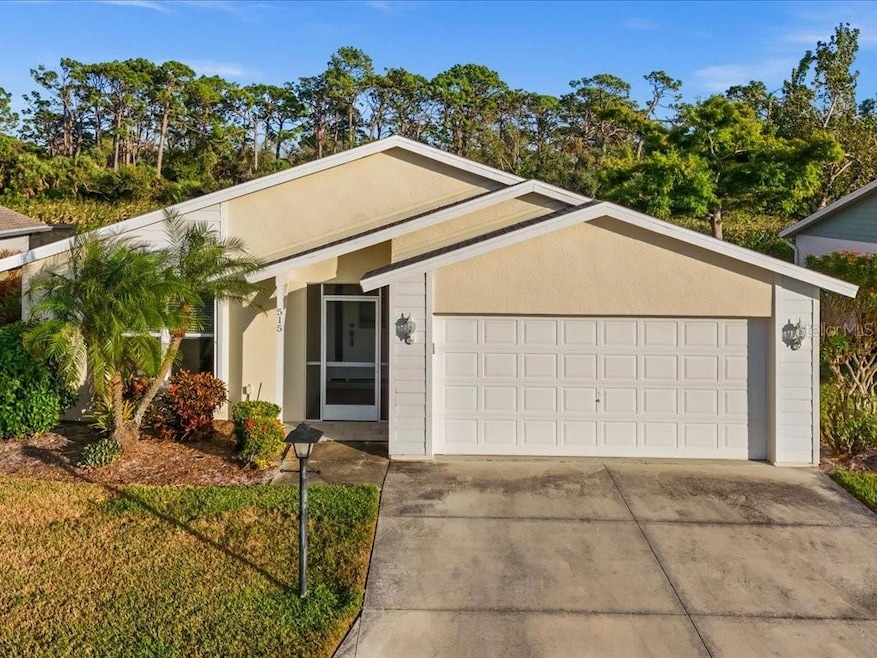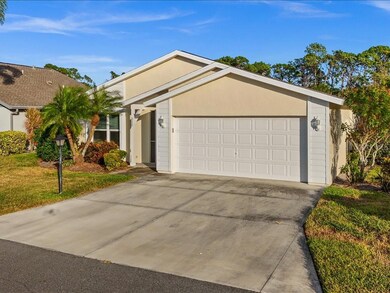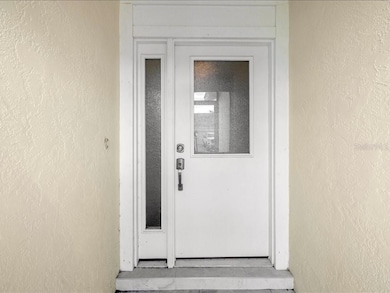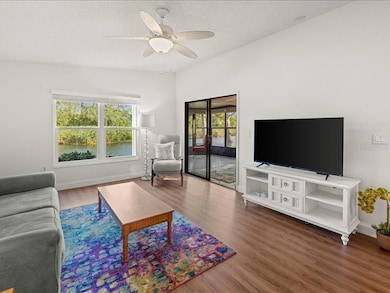515 Wekiva River Ct Unit 81 Englewood, FL 34223
Central Englewood NeighborhoodEstimated payment $2,357/month
Highlights
- Home fronts a pond
- Gated Community
- Clubhouse
- Active Adult
- View of Trees or Woods
- Vaulted Ceiling
About This Home
Welcome to your own private slice of paradise! This turnkey home captures the essence of Florida living, offering a relaxing water view. Step inside to a bright floor plan featuring vaulted ceilings, luxury vinyl flooring, and seamless indoor-outdoor living. Your backyard oasis is the perfect retreat—ideal for savoring colorful sunrises or watching wildlife by the serene pond. The updated kitchen combines style and functionality with modern Fabuwood cabinetry, granite countertops, decorative backsplash and a breakfast bar. A cozy dinette area overlooks the sun-filled lanai and features a convenient coffee station. The spacious primary suite offers a peaceful escape with an oversized walk-in closet and ensuite bath featuring an extended vanity and walk-in shower. A comfortable guest bedroom and full bath provide plenty of space for visitors. As part of the HOA community, residents enjoy year-round activities including pickleball, tennis, and shuffleboard courts, water aerobics, and a clubhouse for social gatherings. The HOA covers lawn care, exterior painting every seven years, and roof replacement every seventeen—offering a truly carefree lifestyle. Perfectly situated just minutes from Gulf beaches, shopping, dining, and vibrant Dearborn Street, this home blends comfort, convenience, and coastal charm in one exceptional package.
Listing Agent
PARADISE EXCLUSIVE INC Brokerage Phone: 941-698-0303 License #3509336 Listed on: 11/12/2025
Home Details
Home Type
- Single Family
Est. Annual Taxes
- $3,183
Year Built
- Built in 1992
Lot Details
- Home fronts a pond
- Cul-De-Sac
- West Facing Home
- Mature Landscaping
- Level Lot
- Cleared Lot
- Landscaped with Trees
HOA Fees
Parking
- 2 Car Attached Garage
- Garage Door Opener
- Driveway
Property Views
- Pond
- Woods
Home Design
- Ranch Style House
- Turnkey
- Slab Foundation
- Shingle Roof
- Wood Siding
- Concrete Siding
- Block Exterior
- Stucco
Interior Spaces
- 1,373 Sq Ft Home
- Vaulted Ceiling
- Ceiling Fan
- Double Pane Windows
- Shutters
- Blinds
- Sliding Doors
- Combination Dining and Living Room
- Hurricane or Storm Shutters
Kitchen
- Eat-In Kitchen
- Dinette
- Range
- Recirculated Exhaust Fan
- Microwave
- Dishwasher
- Stone Countertops
- Disposal
Flooring
- Ceramic Tile
- Luxury Vinyl Tile
Bedrooms and Bathrooms
- 2 Bedrooms
- Walk-In Closet
- 2 Full Bathrooms
Laundry
- Laundry in Garage
- Dryer
- Washer
Utilities
- Central Heating and Cooling System
- Thermostat
- Underground Utilities
- Electric Water Heater
- High Speed Internet
- Cable TV Available
Additional Features
- Reclaimed Water Irrigation System
- Enclosed Patio or Porch
Listing and Financial Details
- Visit Down Payment Resource Website
- Tax Lot 81
- Assessor Parcel Number 0851111008
Community Details
Overview
- Active Adult
- Association fees include pool, ground maintenance, private road
- Park Forest / Bettylou Plummer Association, Phone Number (941) 475-3802
- Visit Association Website
- Park Forest Master Board Association, Phone Number (941) 475-3802
- Park Forest Community
- Park Forest Subdivision
- On-Site Maintenance
- The community has rules related to allowable golf cart usage in the community
Recreation
- Tennis Courts
- Pickleball Courts
- Shuffleboard Court
- Community Pool
- Community Spa
Additional Features
- Clubhouse
- Gated Community
Map
Home Values in the Area
Average Home Value in this Area
Tax History
| Year | Tax Paid | Tax Assessment Tax Assessment Total Assessment is a certain percentage of the fair market value that is determined by local assessors to be the total taxable value of land and additions on the property. | Land | Improvement |
|---|---|---|---|---|
| 2024 | $3,328 | $237,038 | -- | -- |
| 2023 | $3,328 | $263,500 | $0 | $263,500 |
| 2022 | $3,020 | $228,300 | $0 | $228,300 |
| 2021 | $2,645 | $180,600 | $0 | $180,600 |
| 2020 | $2,452 | $161,900 | $0 | $161,900 |
| 2019 | $2,232 | $147,700 | $0 | $147,700 |
| 2018 | $2,220 | $148,800 | $0 | $148,800 |
| 2017 | $2,213 | $146,400 | $0 | $146,400 |
| 2016 | $2,250 | $147,300 | $0 | $147,300 |
| 2015 | $2,112 | $133,000 | $0 | $133,000 |
| 2014 | $2,070 | $113,200 | $0 | $0 |
Property History
| Date | Event | Price | List to Sale | Price per Sq Ft |
|---|---|---|---|---|
| 11/12/2025 11/12/25 | For Sale | $329,000 | -- | $240 / Sq Ft |
Purchase History
| Date | Type | Sale Price | Title Company |
|---|---|---|---|
| Quit Claim Deed | -- | Attorney | |
| Deed | $180,000 | Attorney | |
| Quit Claim Deed | -- | -- | |
| Warranty Deed | $169,000 | -- | |
| Warranty Deed | -- | -- | |
| Warranty Deed | -- | -- |
Mortgage History
| Date | Status | Loan Amount | Loan Type |
|---|---|---|---|
| Previous Owner | $100,000 | No Value Available |
Source: Stellar MLS
MLS Number: D6144664
APN: 0851-11-1008
- 502 Wekiva River Ct Unit 127
- 534 Wekiva River Ct Unit 103
- 10240 Beach Dune Dr
- 225 Brighton Ct
- 428 Cypress Forest Dr
- 425 Cypress Forest Dr
- 533 Foxwood Blvd Unit 17
- 411 Cypress Forest Dr
- 234 Park Forest Blvd Unit 144
- 237 Park Forest Blvd Unit 156
- 324 Falling Waters Ln Unit 164
- 404 Cypress Forest Dr
- 612 Deerwood Ave Unit 169
- 609 Deerwood Ave
- 605 Apple Ln
- 229 Stratford Rd
- 610 Apple Ln Unit 139
- 618 Deerwood Ave
- 570 Foxwood Blvd Unit 196
- 0 Stratford Rd Unit MFRD6141235
- 155 Englewood Heights Rd
- 1 Caroll Cir
- 420 Palm Creek Dr
- 41 Lime St
- 725 N Indiana Ave
- 122 W Perry Ln
- 230 E Fray St
- 641 E Dearborn St
- 50 S New York Ave Unit 2
- 90 W Cowles St Unit B
- 140 W Cowles St
- 24 Quails Run Blvd Unit 5
- 242 Cedar St Unit 2
- 533 Stewart St
- 35 Virginia Ct
- 920 Onager Ct
- 130 Virginia Ct
- 1211 Hot Springs Point
- 255 Pineapple St Unit 3
- 588 S Broadway







