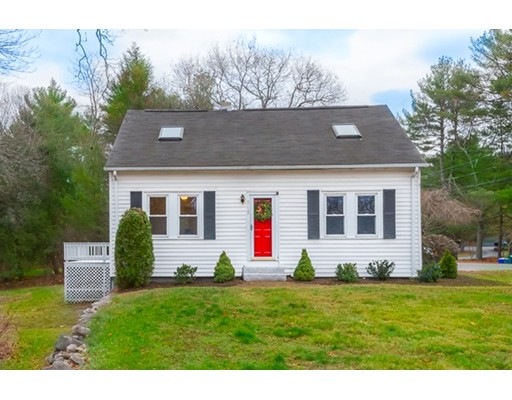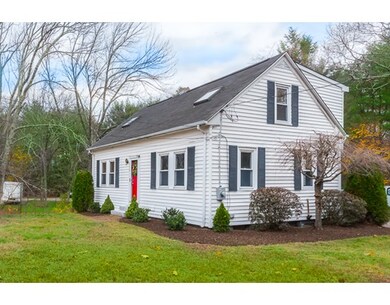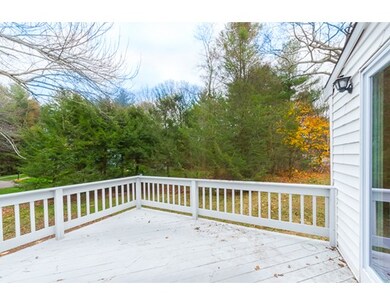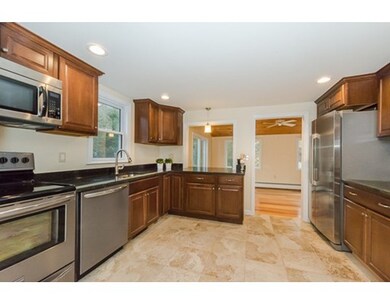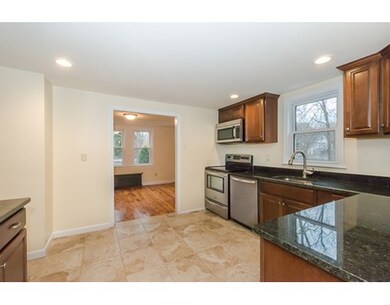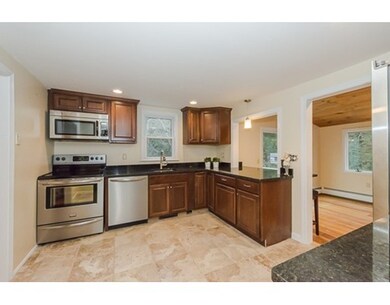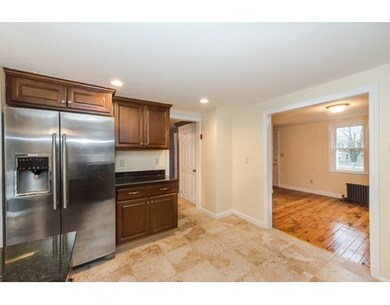
515 West St Wrentham, MA 02093
Sheldonville NeighborhoodAbout This Home
As of August 2018Updated 3 Bedroom Cape in Sheldonville area of Wrentham. Interior updating includes New Kitchen with granite counter tops, Breakfast bar and new stainless steel appliances. New tile flooring in updated bathrooms and kitchen. Newly carpeted stairs and second floor front-back bedrooms. All rooms freshly painted. First floor has hardwood floors and half bath with laundry. Exterior has front and rear decks and has been professionally landscaped. First showing will be at open house Sunday 12/6/15 from 12-2pm. This home is Value Range Priced. Sellers will entertain offers between $300,000 and $325,000.
Last Agent to Sell the Property
Robert O Donnell
eXp Realty Listed on: 12/02/2015

Home Details
Home Type
Single Family
Est. Annual Taxes
$5,437
Year Built
1945
Lot Details
0
Listing Details
- Lot Description: Other (See Remarks)
- Other Agent: 2.50
- Special Features: None
- Property Sub Type: Detached
- Year Built: 1945
Interior Features
- Has Basement: Yes
- Number of Rooms: 7
Exterior Features
- Exterior: Vinyl
- Foundation: Other (See Remarks)
Garage/Parking
- Parking Spaces: 2
Utilities
- Cooling: Other (See Remarks)
- Heating: Hot Water Baseboard, Oil
Lot Info
- Assessor Parcel Number: M:I-04 B:04 L:01
Ownership History
Purchase Details
Home Financials for this Owner
Home Financials are based on the most recent Mortgage that was taken out on this home.Purchase Details
Home Financials for this Owner
Home Financials are based on the most recent Mortgage that was taken out on this home.Purchase Details
Home Financials for this Owner
Home Financials are based on the most recent Mortgage that was taken out on this home.Purchase Details
Similar Home in Wrentham, MA
Home Values in the Area
Average Home Value in this Area
Purchase History
| Date | Type | Sale Price | Title Company |
|---|---|---|---|
| Not Resolvable | $368,000 | -- | |
| Not Resolvable | $316,000 | -- | |
| Foreclosure Deed | $190,000 | -- | |
| Deed | $100,400 | -- |
Mortgage History
| Date | Status | Loan Amount | Loan Type |
|---|---|---|---|
| Open | $331,200 | New Conventional | |
| Previous Owner | $299,500 | Stand Alone Refi Refinance Of Original Loan | |
| Previous Owner | $300,200 | New Conventional | |
| Previous Owner | $165,000 | New Conventional | |
| Previous Owner | $223,000 | No Value Available | |
| Previous Owner | $200,000 | No Value Available | |
| Previous Owner | $160,000 | No Value Available | |
| Previous Owner | $155,000 | No Value Available | |
| Previous Owner | $150,000 | No Value Available | |
| Previous Owner | $121,500 | No Value Available | |
| Previous Owner | $30,000 | No Value Available |
Property History
| Date | Event | Price | Change | Sq Ft Price |
|---|---|---|---|---|
| 08/23/2018 08/23/18 | Sold | $368,000 | +5.2% | $259 / Sq Ft |
| 07/23/2018 07/23/18 | Pending | -- | -- | -- |
| 07/21/2018 07/21/18 | For Sale | $349,900 | +10.7% | $246 / Sq Ft |
| 01/22/2016 01/22/16 | Sold | $316,000 | +5.3% | $222 / Sq Ft |
| 12/19/2015 12/19/15 | Pending | -- | -- | -- |
| 12/02/2015 12/02/15 | For Sale | $300,000 | -- | $211 / Sq Ft |
Tax History Compared to Growth
Tax History
| Year | Tax Paid | Tax Assessment Tax Assessment Total Assessment is a certain percentage of the fair market value that is determined by local assessors to be the total taxable value of land and additions on the property. | Land | Improvement |
|---|---|---|---|---|
| 2025 | $5,437 | $469,100 | $241,700 | $227,400 |
| 2024 | $5,233 | $436,100 | $241,700 | $194,400 |
| 2023 | $4,962 | $393,200 | $219,600 | $173,600 |
| 2022 | $4,877 | $356,800 | $213,600 | $143,200 |
| 2021 | $4,722 | $335,600 | $199,600 | $136,000 |
| 2020 | $4,068 | $285,500 | $152,400 | $133,100 |
| 2019 | $3,719 | $263,400 | $137,100 | $126,300 |
| 2018 | $3,806 | $267,300 | $137,100 | $130,200 |
| 2017 | $3,578 | $251,100 | $134,500 | $116,600 |
| 2016 | $3,373 | $236,200 | $130,600 | $105,600 |
| 2015 | $3,481 | $232,400 | $139,500 | $92,900 |
| 2014 | $3,622 | $236,600 | $134,200 | $102,400 |
Agents Affiliated with this Home
-
Trish Bergevine

Seller's Agent in 2018
Trish Bergevine
Berkshire Hathaway HomeServices Evolution Properties
(617) 899-8373
7 in this area
161 Total Sales
-
R
Seller's Agent in 2016
Robert O Donnell
eXp Realty
-
Kathleen Coutu

Buyer's Agent in 2016
Kathleen Coutu
Century 21 Stachurski Agency
(401) 474-9750
114 Total Sales
Map
Source: MLS Property Information Network (MLS PIN)
MLS Number: 71937763
APN: WREN-000004I-000004-000001
- 440 Chestnut St
- 1204 South St
- 30 Nickerson Ln
- 1222 South St
- 36 Field Cir
- 791 South St Unit 5
- 5 Field Cir
- 7 Munroe Dr
- 12 Grant St
- 21 Hancock St
- 195 Elysium St
- 14 Earle Stewart Ln
- 12 Earle Stewart Ln
- 62 Eastside Rd
- 6 Morse Ave
- 311 South St
- 131 Creek St Unit 9
- 49 Sharlene Ln
- 131 Pleasant St Unit 1
- 65 Bayberry Common Unit 65
