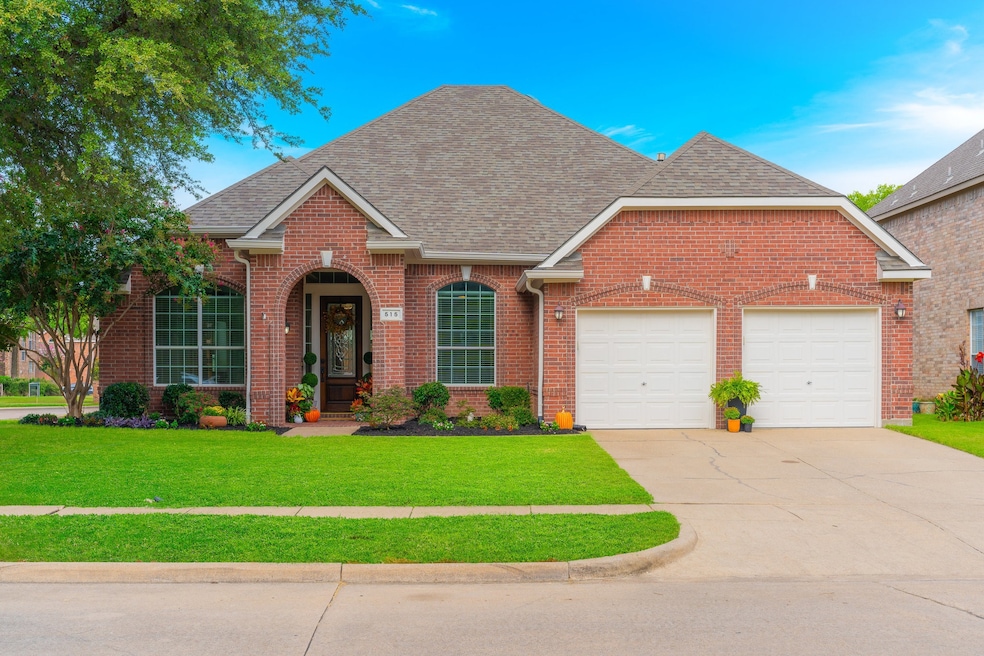
515 Westminster Way Coppell, TX 75019
Estimated payment $4,401/month
Highlights
- Open Floorplan
- Vaulted Ceiling
- Granite Countertops
- Cottonwood Creek Elementary School Rated A+
- Corner Lot
- Private Yard
About This Home
Beautifully Updated 4-Bedroom Home located on a corner lot in a peaceful neighborhood of Coppell. Thoughtfully renovated from top to bottom, this home features modern finishes, fresh paint, and stylish flooring throughout. Top-notch renovations were completed in July 2025. The open-concept living spaces are bathed in natural light, creating a warm and inviting atmosphere. Enjoy the updated kitchen with sleek countertops, the living and kitchen are open to provide for family and entertaining. The primary suite offers comfort and privacy, while 3 additional bedrooms provide flexibility for family, guests, or a home office. Outside, you’ll appreciate a private backyard perfect for relaxing or entertaining. The location is perfect, which is walking distance to the award winning Cottonwood Creek Elementary and is in one of the TOP RATED SCHOOL DISTRICTS IN THE STATE. It has walking trails, Andy Brown Park and the CORE Rec center near. It is conveniently located with easy access to all major highways and DFW Airport. Just mins. from all schools, shopping, and dining. This move-in-ready home is the perfect blend of comfort, style, and location. The current owners have maintained it with care. Don’t miss it!
Listing Agent
Great2Grand Properties, LLC Brokerage Phone: 214-563-4950 License #0624876 Listed on: 08/28/2025
Home Details
Home Type
- Single Family
Est. Annual Taxes
- $11,025
Year Built
- Built in 1999
Lot Details
- 7,841 Sq Ft Lot
- Wood Fence
- Landscaped
- Corner Lot
- Sprinkler System
- Few Trees
- Private Yard
- Back Yard
HOA Fees
- $29 Monthly HOA Fees
Parking
- 2 Car Attached Garage
- Parking Accessed On Kitchen Level
- Front Facing Garage
- Garage Door Opener
- Driveway
Home Design
- Brick Exterior Construction
- Brick Foundation
- Slab Foundation
- Shingle Roof
- Composition Roof
- Concrete Siding
Interior Spaces
- 2,262 Sq Ft Home
- 1-Story Property
- Open Floorplan
- Built-In Features
- Vaulted Ceiling
- Ceiling Fan
- Window Treatments
- Family Room with Fireplace
- Washer and Electric Dryer Hookup
Kitchen
- Eat-In Kitchen
- Electric Oven
- Gas Cooktop
- Microwave
- Dishwasher
- Kitchen Island
- Granite Countertops
- Disposal
Flooring
- Ceramic Tile
- Luxury Vinyl Plank Tile
Bedrooms and Bathrooms
- 4 Bedrooms
- Walk-In Closet
- 2 Full Bathrooms
- Double Vanity
Home Security
- Wireless Security System
- Carbon Monoxide Detectors
- Fire and Smoke Detector
Accessible Home Design
- Accessible Hallway
- Accessible Doors
Outdoor Features
- Covered Patio or Porch
- Exterior Lighting
- Rain Gutters
Schools
- Cottonwood Elementary School
- Coppell High School
Utilities
- Central Heating and Cooling System
- Underground Utilities
- Gas Water Heater
- High Speed Internet
Listing and Financial Details
- Legal Lot and Block 1 / 3
- Assessor Parcel Number 18000050030010000
Community Details
Overview
- Association fees include management
- Goodwin & Company Association
- Asbury Manor Subdivision
Recreation
- Park
Map
Home Values in the Area
Average Home Value in this Area
Tax History
| Year | Tax Paid | Tax Assessment Tax Assessment Total Assessment is a certain percentage of the fair market value that is determined by local assessors to be the total taxable value of land and additions on the property. | Land | Improvement |
|---|---|---|---|---|
| 2025 | $7,048 | $585,430 | $145,000 | $440,430 |
| 2024 | $7,048 | $552,820 | $140,000 | $412,820 |
| 2023 | $7,048 | $485,030 | $141,010 | $344,020 |
| 2022 | $11,183 | $485,030 | $141,010 | $344,020 |
| 2021 | $9,166 | $368,340 | $78,340 | $290,000 |
| 2020 | $9,318 | $368,340 | $78,340 | $290,000 |
| 2019 | $9,429 | $350,980 | $78,340 | $272,640 |
| 2018 | $8,503 | $350,980 | $78,340 | $272,640 |
| 2017 | $9,571 | $350,980 | $78,340 | $272,640 |
| 2016 | $8,283 | $303,760 | $50,920 | $252,840 |
| 2015 | $6,469 | $303,760 | $50,920 | $252,840 |
| 2014 | $6,469 | $282,430 | $50,920 | $231,510 |
Property History
| Date | Event | Price | Change | Sq Ft Price |
|---|---|---|---|---|
| 08/29/2025 08/29/25 | For Sale | $635,000 | -- | $281 / Sq Ft |
Purchase History
| Date | Type | Sale Price | Title Company |
|---|---|---|---|
| Vendors Lien | -- | -- |
Mortgage History
| Date | Status | Loan Amount | Loan Type |
|---|---|---|---|
| Closed | $117,606 | Unknown | |
| Closed | $140,000 | Unknown | |
| Closed | $0 | No Value Available |
Similar Homes in Coppell, TX
Source: North Texas Real Estate Information Systems (NTREIS)
MLS Number: 21040697
APN: 18000050030010000
- 730 Graywood Ln
- 330 Buttonwood Ct
- 520 Layton Dr
- 508 Layton Dr
- 232 Bricknell Ln
- 442 Martel Ln
- 134 Winding Hollow Ln
- 446 Twin Pine Ct
- 756 Huntingdon St
- 746 Wingate Rd
- 627 Madison St
- 100 Branchwood Trail
- 126 Oakbend Dr
- 452 Leisure Ln
- 473 Leisure Ln
- 138 Natches Trace
- 637 Post Oak Dr
- 124 Kingsridge Dr
- 583 Oakbend Dr
- 424 State 121
- 633 Westminster Way
- 527 Buckingham Ct
- 620 N Coppell Rd
- 504 Compton Ct
- 245 Tanbark Cir
- 796 Huntingdon St
- 130 Oakbend Dr
- 140 Branchwood Trail
- 526 Greenwich Ln
- 134 Turnberry Ln
- 2801 Denton Tap Rd
- 2843 Highpoint Ct
- 619 Park Highlands Dr
- 343 Ashley Dr
- 128 Greenwood Ct
- 2832 Bluffview Dr
- 160 E Vista Ridge Mall Dr
- 125 Wrenwood Dr
- 715 Willow Ridge Ct
- 351 State Highway 121 Bypass






