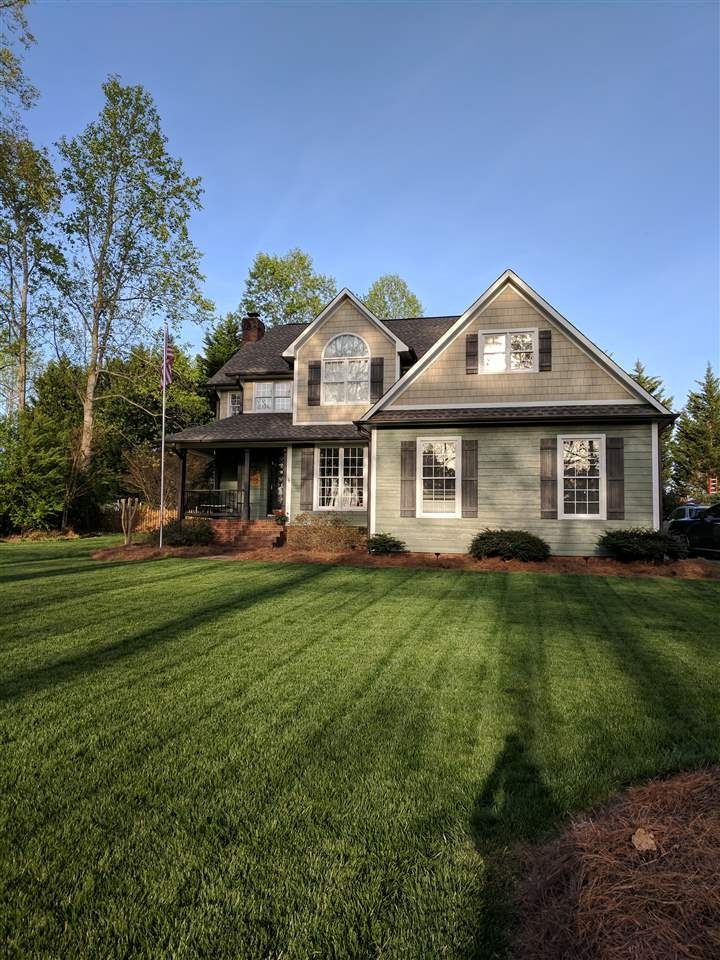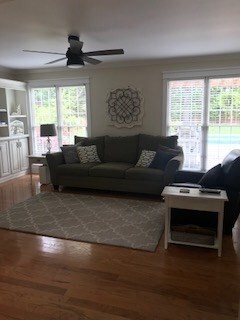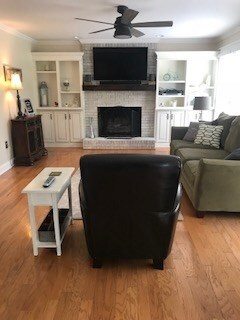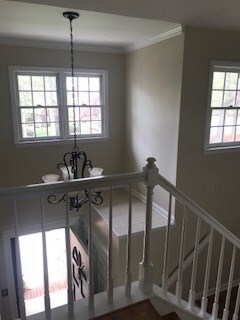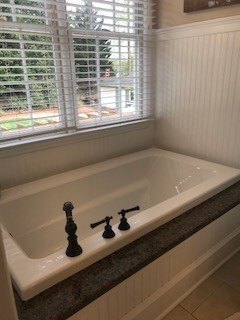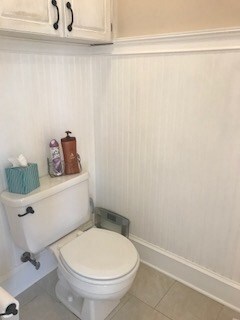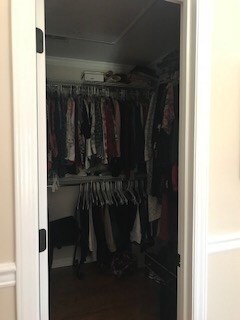
Highlights
- In Ground Pool
- Open Floorplan
- Deck
- Oakland Elementary School Rated A-
- Craftsman Architecture
- Wood Flooring
About This Home
As of November 2019This beautiful home has been well maintained inside and out! Updated kitchen with granite counter tops, stainless appliances (new dishwasher), bar area with wine cooler and sink. Master bedroom has tray ceiling with walk in closet and cute bonus room that could be a nursery, office or workout room. Bathrooms have granite counter tops. The living room is open to the kitchen and breakfast area which has built ins and a gas fireplace. Freshly painted exterior and the interior has been painted with neutral colors this year. Hardwood floors through out with the exception of two bedrooms which have laminate flooring. HVAC replaced in 2012, Hot water heater 2017 and roof replaced in 2015 with architectural shingles. The fenced in back yard has a lovely patio with pergola, a wonderful salt water pool with new pump and large 10x20 outbuilding. Great location, very close to Lake Bowen!
Last Agent to Sell the Property
Kim Lyon
OTHER License #54288 Listed on: 04/10/2018
Home Details
Home Type
- Single Family
Est. Annual Taxes
- $1,204
Year Built
- Built in 1992
Lot Details
- 0.57 Acre Lot
- Fenced Yard
- Sprinkler System
HOA Fees
- $13 Monthly HOA Fees
Home Design
- Craftsman Architecture
- Architectural Shingle Roof
- Concrete Siding
Interior Spaces
- 2,001 Sq Ft Home
- 2-Story Property
- Open Floorplan
- Wet Bar
- Bookcases
- Tray Ceiling
- Smooth Ceilings
- Ceiling Fan
- Gas Log Fireplace
- Insulated Windows
- Window Treatments
- Entrance Foyer
- Bonus Room
- Workshop
- Crawl Space
Kitchen
- Self-Cleaning Convection Oven
- Electric Oven
- Microwave
- Dishwasher
- Solid Surface Countertops
Flooring
- Wood
- Laminate
- Ceramic Tile
Bedrooms and Bathrooms
- 3 Bedrooms
- Primary bedroom located on second floor
- Walk-In Closet
- Primary Bathroom is a Full Bathroom
- Double Vanity
- Garden Bath
- Separate Shower
Attic
- Storage In Attic
- Pull Down Stairs to Attic
Home Security
- Storm Windows
- Storm Doors
- Fire and Smoke Detector
Parking
- 2 Car Garage
- Parking Storage or Cabinetry
- Garage Door Opener
- Driveway
Outdoor Features
- In Ground Pool
- Deck
- Storage Shed
- Front Porch
Schools
- Boiling Springs Elementary School
- Boiling Springs Middle School
- Boiling Springs High School
Utilities
- Cooling Available
- Heat Pump System
- Underground Utilities
- Private Water Source
- Septic Tank
- Cable TV Available
Community Details
- Association fees include exterior maintenance, street lights
- Lakewinds Subdivision
Ownership History
Purchase Details
Home Financials for this Owner
Home Financials are based on the most recent Mortgage that was taken out on this home.Purchase Details
Home Financials for this Owner
Home Financials are based on the most recent Mortgage that was taken out on this home.Similar Homes in Inman, SC
Home Values in the Area
Average Home Value in this Area
Purchase History
| Date | Type | Sale Price | Title Company |
|---|---|---|---|
| Deed | $276,500 | None Available | |
| Warranty Deed | $265,000 | None Available |
Mortgage History
| Date | Status | Loan Amount | Loan Type |
|---|---|---|---|
| Open | $248,850 | New Conventional | |
| Previous Owner | $212,000 | New Conventional | |
| Previous Owner | $192,470 | New Conventional | |
| Previous Owner | $192,000 | Unknown |
Property History
| Date | Event | Price | Change | Sq Ft Price |
|---|---|---|---|---|
| 11/07/2019 11/07/19 | Sold | $276,500 | +1.5% | $154 / Sq Ft |
| 10/01/2019 10/01/19 | For Sale | $272,500 | +2.8% | $151 / Sq Ft |
| 05/30/2018 05/30/18 | Sold | $265,000 | 0.0% | $132 / Sq Ft |
| 04/11/2018 04/11/18 | Pending | -- | -- | -- |
| 04/10/2018 04/10/18 | For Sale | $265,000 | -- | $132 / Sq Ft |
Tax History Compared to Growth
Tax History
| Year | Tax Paid | Tax Assessment Tax Assessment Total Assessment is a certain percentage of the fair market value that is determined by local assessors to be the total taxable value of land and additions on the property. | Land | Improvement |
|---|---|---|---|---|
| 2024 | $1,747 | $11,584 | $1,788 | $9,796 |
| 2023 | $1,747 | $11,584 | $1,788 | $9,796 |
| 2022 | $1,723 | $11,060 | $1,200 | $9,860 |
| 2021 | $1,723 | $11,060 | $1,200 | $9,860 |
| 2020 | $1,694 | $11,060 | $1,200 | $9,860 |
| 2019 | $1,626 | $8,924 | $1,200 | $7,724 |
| 2018 | $1,341 | $8,924 | $1,200 | $7,724 |
| 2017 | $1,204 | $7,908 | $1,200 | $6,708 |
| 2016 | $1,204 | $7,908 | $1,200 | $6,708 |
| 2015 | $1,199 | $7,908 | $1,200 | $6,708 |
| 2014 | $4,114 | $11,862 | $1,800 | $10,062 |
Agents Affiliated with this Home
-

Seller's Agent in 2019
Michelle Baucom
Keller Williams Realty
(864) 417-9932
59 Total Sales
-
J
Buyer's Agent in 2019
Jennifer Neal
BHHS C Dan Joyner - Anderson
(864) 356-4344
64 Total Sales
-
K
Seller's Agent in 2018
Kim Lyon
OTHER
Map
Source: Multiple Listing Service of Spartanburg
MLS Number: SPN251017
APN: 2-21-15-053.00
- 912 Still Spring Run
- 406 Lakewinds Blvd
- 302 Wild Azalea Dr
- 342 Wild Azalea Dr
- 200 Victoria Dr
- 2833 Highway 292
- 152 Lake Bowen Dr
- 151 Lake Bowen Dr
- 147 Lake Bowen Dr
- 206 Ridgeville Church Rd
- 182 Roundstone Dr
- 196 Crow Rd
- 702 Lakewinds Blvd
- 260 Cove Rd
- 688 Ridgeville Crossing Dr
- 594 Ridgeville Crossing Dr
- 829 Alley Ridge Dr
- 836 Alley Ridge Dr
- 279 Lake Bowen Dam Rd
- 279 Lake Bowen Dam Rd
