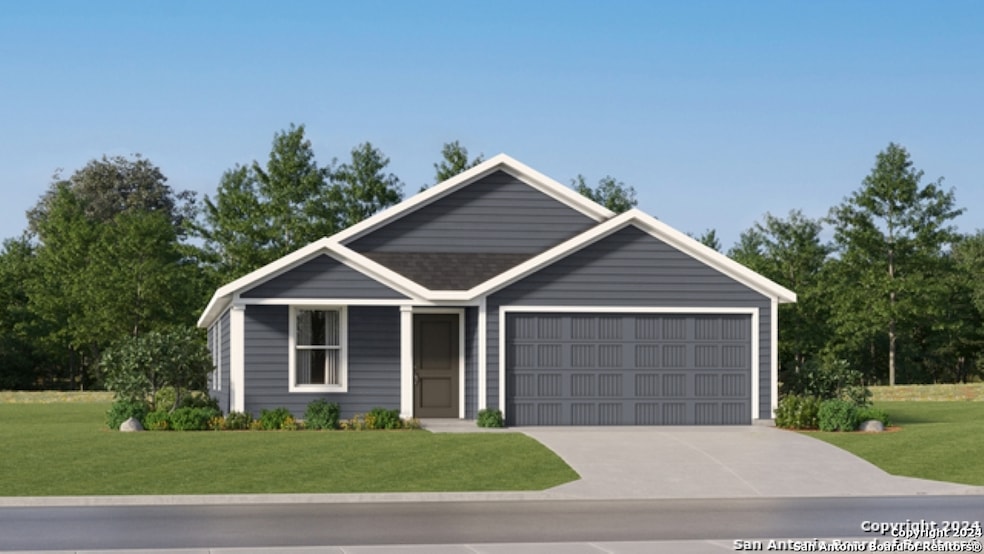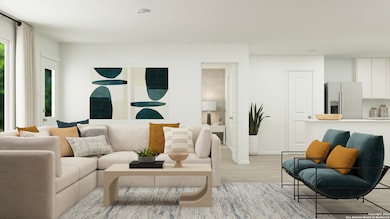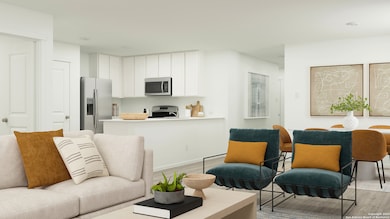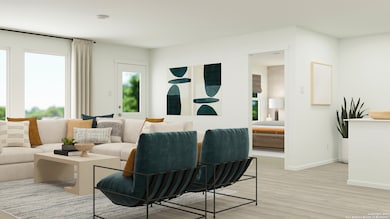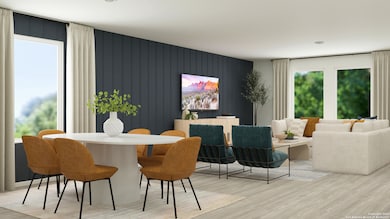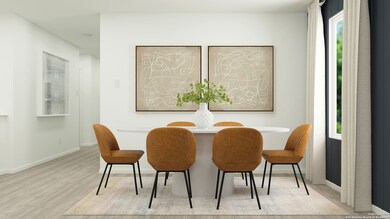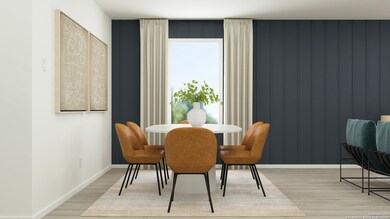515 Wolf Crest Blvd Seguin, TX 78155
Estimated payment $1,460/month
4
Beds
2
Baths
1,667
Sq Ft
$138
Price per Sq Ft
Highlights
- New Construction
- Central Heating and Cooling System
- Carpet
- Walk-In Closet
- Fenced
About This Home
The Ramsey - This new single-story design makes smart use of the space available. At the front are all three secondary bedrooms arranged near a convenient full-sized bathroom. Down the foyer is a modern layout connecting a peninsula-style kitchen made for inspired meals, an intimate dining area and a family room ideal for gatherings. Tucked in a quiet corner is the owner's suite with an attached bathroom and walk-in closet. Prices and features may vary and are subject to change. Photos are for illustration only COE February 2026.
Home Details
Home Type
- Single Family
Year Built
- Built in 2024 | New Construction
Lot Details
- 4,792 Sq Ft Lot
- Fenced
HOA Fees
- $21 Monthly HOA Fees
Parking
- 2 Car Garage
Home Design
- Slab Foundation
- Composition Roof
Interior Spaces
- 1,667 Sq Ft Home
- Property has 1 Level
Kitchen
- Stove
- Dishwasher
Flooring
- Carpet
- Vinyl
Bedrooms and Bathrooms
- 4 Bedrooms
- Walk-In Closet
- 2 Full Bathrooms
Laundry
- Laundry on main level
- Washer Hookup
Schools
- Vogelelem Elementary School
- Seguin High School
Utilities
- Central Heating and Cooling System
- Heating System Uses Natural Gas
- Cable TV Available
Community Details
- $450 HOA Transfer Fee
- Guadalupe Heights HOA
- Built by Lennar
- Guadalupe Heights Subdivision
- Mandatory home owners association
Listing and Financial Details
- Legal Lot and Block 62 / 06
Map
Create a Home Valuation Report for This Property
The Home Valuation Report is an in-depth analysis detailing your home's value as well as a comparison with similar homes in the area
Home Values in the Area
Average Home Value in this Area
Property History
| Date | Event | Price | List to Sale | Price per Sq Ft |
|---|---|---|---|---|
| 11/12/2025 11/12/25 | For Sale | $229,999 | -- | $138 / Sq Ft |
Source: San Antonio Board of REALTORS®
Source: San Antonio Board of REALTORS®
MLS Number: 1922328
Nearby Homes
- 531 Wolf Crest Blvd
- 527 Wolf Crest Blvd
- 604 Wolf Crest Blvd
- 620 Wolf Crest Blvd
- 215 Wolf Crest Blvd
- 624 Wolf Crest Blvd
- 608 Wolf Crest Blvd
- 209 Wolf Crest Blvd
- Dowing Plan at Guadalupe Heights - Watermill Collection
- Ramsey Plan at Guadalupe Heights - Watermill Collection
- Cumberland Plan at Guadalupe Heights - Coastline Collection
- Navarre Plan at Guadalupe Heights - Coastline Collection
- Sage Plan at Guadalupe Heights
- Siesta Plan at Guadalupe Heights - Coastline Collection
- Napali Plan at Guadalupe Heights - Coastline Collection
- Newlin Plan at Guadalupe Heights - Watermill Collection
- Clearwater Plan at Guadalupe Heights - Coastline Collection
- Carmel Plan at Guadalupe Heights - Coastline Collection
- Littleton Plan at Guadalupe Heights - Watermill Collection
- Dylan Plan at Guadalupe Heights - Coastline Collection
- 809 Riviera Ct
- 1012 Peccary Place
- 824 Bahia Place
- 552 Chaco Loop
- 159 Wolf Crest Blvd
- 1056 Chachalaca Ct
- 829 Margay Loop
- 1105 Lakeview Dr
- 909 Armadillo Dr
- 1002 River Oak Dr Unit MAIN HOUSE
- 809 Margay Loop
- 884 Armadillo Dr
- 848 Cinnamon Teal
- 832 Pronghorn Trail
- 1051 Dr Unit 10
- 1051 Country Club Dr Unit 27
- 1048 Country Club Dr
- 16835 Fm 725
- 1325 Black Balsam
- 815 Burges St
