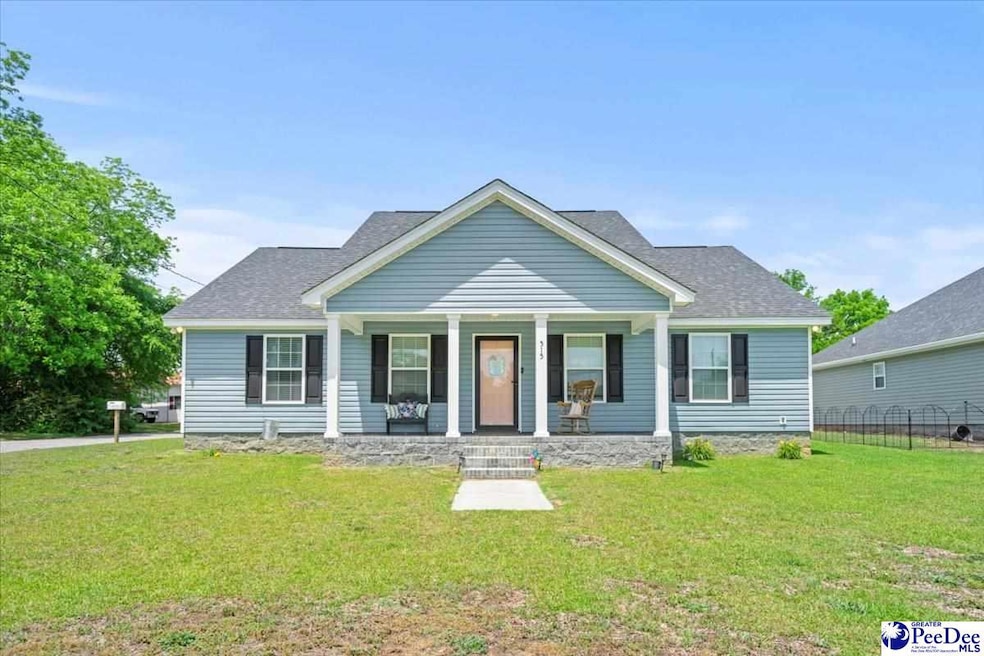
515 Young St Darlington, SC 29532
Highlights
- Outdoor Pool
- Country Style Home
- Corner Lot
- Wood Flooring
- Attic
- Solid Surface Countertops
About This Home
As of July 2025Welcome to this like-new 3-bedroom, 2-bath home built in 2021, perfectly situated on a spacious corner lot in Darlington, SC. With no HOA restrictions, you’ll enjoy the freedom and flexibility to truly make this property your own. Step inside to an open and inviting layout featuring gorgeous quartzite countertops, stainless steel appliances, tray ceilings and luxury vinyl plank floors throughout so you'll never have to vacuum carpet again! The heart of the home is the modern kitchen, ideal for cooking and entertaining, completely open to the dining and living areas. The primary suite is a private retreat with a spacious bathroom featuring a luxurious soaking tub, large shower, and a large walk-in closet, offering both comfort and elegance. Two additional bedrooms and a second full bath provide plenty of space for family, guests, or a home office. Enjoy outdoor living in the fully fenced-in backyard and screened porch, perfect for pets, play, or relaxing evenings. Located in a quiet, established neighborhood, this home is sure to check all your boxes. Don’t miss your chance to own this move-in ready gem—schedule your showing today!
Last Agent to Sell the Property
exp Realty Greyfeather Group License #130091 Listed on: 05/09/2025

Home Details
Home Type
- Single Family
Est. Annual Taxes
- $1,272
Year Built
- Built in 2021
Lot Details
- 0.25 Acre Lot
- Fenced
- Corner Lot
Parking
- Carport
Home Design
- Country Style Home
- Concrete Foundation
- Architectural Shingle Roof
- Vinyl Siding
Interior Spaces
- 1,508 Sq Ft Home
- 1-Story Property
- Tray Ceiling
- Ceiling height between 8 to 10 feet
- Ceiling Fan
- Blinds
- Screened Porch
- Storm Doors
- Attic
Kitchen
- Oven
- Range
- Microwave
- Ice Maker
- Dishwasher
- Kitchen Island
- Solid Surface Countertops
Flooring
- Wood
- Luxury Vinyl Plank Tile
Bedrooms and Bathrooms
- 3 Bedrooms
- Walk-In Closet
- 2 Full Bathrooms
- Soaking Tub
- Shower Only
Outdoor Features
- Outdoor Pool
- Patio
Schools
- St. John's Elementary School
- Darlington Middle School
- Darlington High School
Utilities
- Central Heating and Cooling System
Community Details
- Royal Oaks Subdivision
Listing and Financial Details
- Assessor Parcel Number 1640502098
Ownership History
Purchase Details
Home Financials for this Owner
Home Financials are based on the most recent Mortgage that was taken out on this home.Purchase Details
Home Financials for this Owner
Home Financials are based on the most recent Mortgage that was taken out on this home.Similar Homes in Darlington, SC
Home Values in the Area
Average Home Value in this Area
Purchase History
| Date | Type | Sale Price | Title Company |
|---|---|---|---|
| Warranty Deed | $245,000 | None Listed On Document | |
| Warranty Deed | $178,600 | None Available |
Mortgage History
| Date | Status | Loan Amount | Loan Type |
|---|---|---|---|
| Open | $237,650 | New Conventional | |
| Previous Owner | $175,365 | FHA | |
| Previous Owner | $120,000 | Future Advance Clause Open End Mortgage |
Property History
| Date | Event | Price | Change | Sq Ft Price |
|---|---|---|---|---|
| 07/25/2025 07/25/25 | Sold | $245,000 | -6.7% | $162 / Sq Ft |
| 06/29/2025 06/29/25 | Off Market | $262,500 | -- | -- |
| 05/22/2025 05/22/25 | Price Changed | $262,500 | -2.8% | $174 / Sq Ft |
| 05/09/2025 05/09/25 | For Sale | $269,999 | -- | $179 / Sq Ft |
Tax History Compared to Growth
Tax History
| Year | Tax Paid | Tax Assessment Tax Assessment Total Assessment is a certain percentage of the fair market value that is determined by local assessors to be the total taxable value of land and additions on the property. | Land | Improvement |
|---|---|---|---|---|
| 2024 | $1,272 | $7,140 | $680 | $6,460 |
| 2023 | $1,786 | $7,140 | $680 | $6,460 |
| 2022 | $1,786 | $7,140 | $680 | $6,460 |
| 2021 | $170 | $7,140 | $680 | $6,460 |
Agents Affiliated with this Home
-
Brittany Anderson

Seller's Agent in 2025
Brittany Anderson
exp Realty Greyfeather Group
(843) 468-7950
3 in this area
48 Total Sales
-
Nicole Grimsley

Buyer's Agent in 2025
Nicole Grimsley
exp Realty Greyfeather Group
(843) 992-1655
4 in this area
71 Total Sales
Map
Source: Pee Dee REALTOR® Association
MLS Number: 20251779
APN: 164-05-02-098
- 107 Byrd Ave
- 204 Trexler St
- TBD N Main St
- 608 Wood Duck Dr
- 312 Spears St
- TBD Pineview St
- 609 Weaver St
- 527 Stanley Cir
- 2303 N Governors Hwy
- 640 Stanley Cir
- 0 Stanley Cir
- 119 Sanders St
- 2303 N Governor Williams Hwy
- 5183 Shallowford Rd
- 5159 Shallowford Rd
- 5177 Shallowford Rd
- 5147 Shallowford Rd
- 119 N Ervin St
- TBD Dogwood Ave
- 208 Grove St






