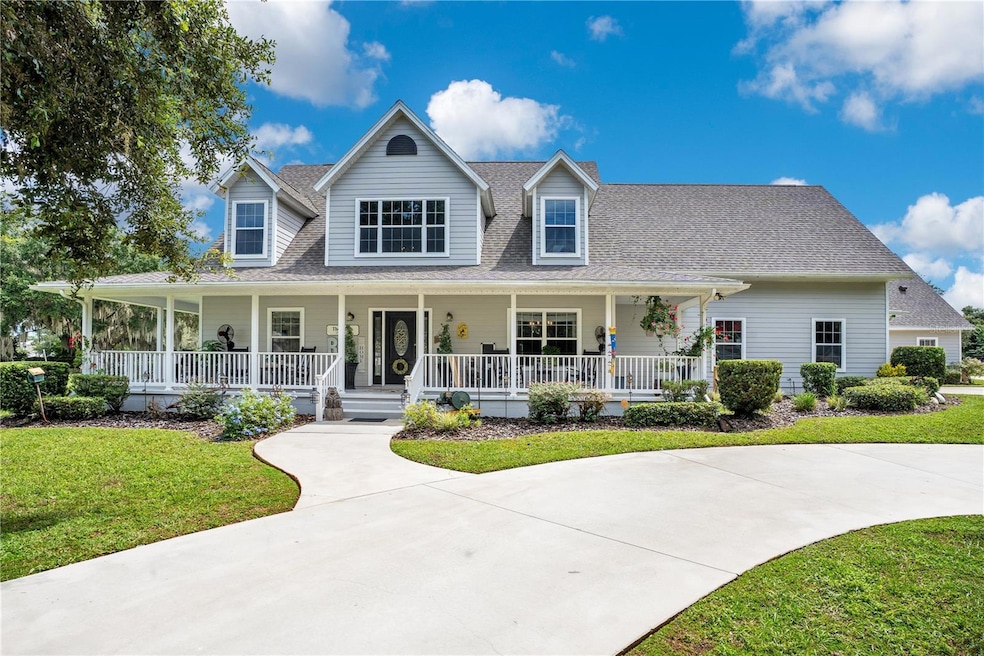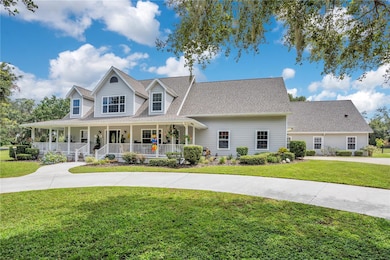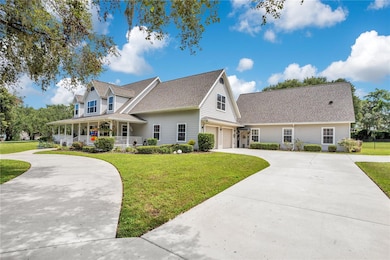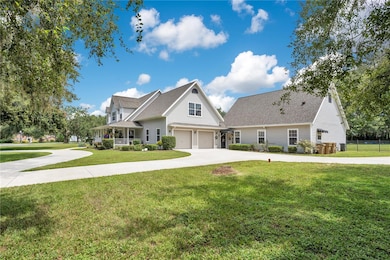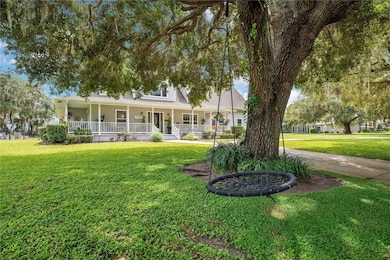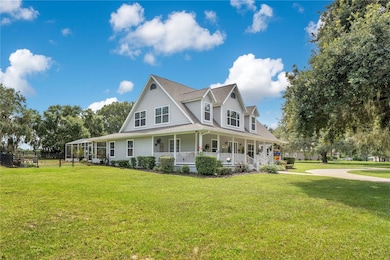
5150 Banana Point Dr Okahumpka, FL 34762
Estimated payment $5,178/month
Highlights
- Hot Property
- Guest House
- Screened Pool
- Water Views
- Oak Trees
- Home Theater
About This Home
Welcome to 5150 Banana Point, a spectacular custom Southern estate set on 1.318 acres of tranquil privacy beneath a canopy of majestic century-old oaks. Thoughtfully designed and meticulously maintained, this 5-bedroom, 3.5-bath residence offers flexible living with a 22x13 media room—complete with a closet—that easily serves as a spacious 6th bedroom. Adding to its appeal, the property features an attached 1,300+ sq. ft. guesthouse, seamlessly blending timeless Southern charm with modern comforts—an ideal setup for multi-generational living, extended guests, or a private retreat for a nanny or caregiver. The main home showcases solid oak finishes, vaulted ceilings, and a stone propane fireplace with remote control, creating a warm and inviting atmosphere. The gourmet kitchen offers a large island, breakfast nook with a bay window overlooking the pool (with attached salt system), and easy flow into the dining room. The downstairs primary suite features dual vanities, a jetted hydro-massage tub, custom walk-in shower, and oversized closet. Upstairs, you’ll find three spacious bedrooms, a full bath, a media room or versatile bonus/game room. Step outside to your private resort-style oasis with a heated, screened pool and spa (recently resurfaced with LED color-changing lights), expansive 47x50 pool enclosure, child safety fence, and a full outdoor kitchen with propane hookup—perfect for entertaining. The attached guesthouse offers a full kitchen, large bedroom, bath with walk-in shower, soaring 10’ ceilings, and direct pool access. This home is loaded with thoughtful upgrades, including: new roof (2023) and cement Hardie siding; two new 50-gallon water heaters (2025); whole-house Generac generator with owned underground propane tank; water softener system and irrigation filtration system (2024); double-pane windows & automatic sprinkler system; vented hurricane/storage room for added peace of mind; three HVAC systems (2 years, 7 years, and original—recently serviced); home is pre-wired for solar panels; new light fixtures and ceiling fans throughout, and two septic systems and private well. Located just minutes from the Florida Turnpike, with easy access to Orlando, Tampa, and The Villages, this retreat is also only 3.9 miles from The Villages’ newest expansion (Middleton, Eastport, and the planned Wellness Village), 20 minutes to historic Mount Dora, and 45 minutes to Orlando International Airport and world-famous theme parks. Blending modern updates with timeless character, this home offers a rare opportunity for private, resort-style living in the heart of Central Florida. Schedule your private showing today.
Listing Agent
KELLER WILLIAMS ELITE PARTNERS III REALTY Brokerage Phone: 321-527-5111 License #3392590 Listed on: 09/17/2025

Open House Schedule
-
Saturday, November 01, 202511:00 am to 2:00 pm11/1/2025 11:00:00 AM +00:0011/1/2025 2:00:00 PM +00:00Stop by and say hi, you will not be disappointed!!Add to Calendar
Home Details
Home Type
- Single Family
Est. Annual Taxes
- $8,287
Year Built
- Built in 2002
Lot Details
- 1.52 Acre Lot
- Lot Dimensions are 199x333
- Cul-De-Sac
- West Facing Home
- Child Gate Fence
- Mature Landscaping
- Oversized Lot
- Well Sprinkler System
- Cleared Lot
- Oak Trees
HOA Fees
- $29 Monthly HOA Fees
Parking
- 2 Car Attached Garage
- Side Facing Garage
- Garage Door Opener
- Circular Driveway
- Off-Street Parking
Property Views
- Water
- Woods
- Pool
Home Design
- Traditional Architecture
- Slab Foundation
- Frame Construction
- Shingle Roof
- HardiePlank Type
Interior Spaces
- 4,127 Sq Ft Home
- 1-Story Property
- Bar
- Crown Molding
- Vaulted Ceiling
- Ceiling Fan
- Skylights
- Circulating Fireplace
- Stone Fireplace
- Gas Fireplace
- Awning
- Window Treatments
- French Doors
- Sliding Doors
- Entrance Foyer
- Family Room with Fireplace
- Family Room Off Kitchen
- Living Room
- Formal Dining Room
- Home Theater
- Loft
- Bonus Room
- Storage Room
- Inside Utility
- Home Security System
- Attic
Kitchen
- Breakfast Area or Nook
- Eat-In Kitchen
- Dinette
- Walk-In Pantry
- Convection Oven
- Range
- Recirculated Exhaust Fan
- Microwave
- Dishwasher
- Granite Countertops
- Solid Wood Cabinet
Flooring
- Carpet
- Concrete
- Ceramic Tile
Bedrooms and Bathrooms
- 5 Bedrooms
- Split Bedroom Floorplan
- En-Suite Bathroom
- Walk-In Closet
- Makeup or Vanity Space
- Private Water Closet
- Whirlpool Bathtub
- Bathtub with Shower
- Multiple Shower Heads
Laundry
- Laundry Room
- Washer and Electric Dryer Hookup
Pool
- Screened Pool
- Heated In Ground Pool
- Heated Spa
- In Ground Spa
- Gunite Pool
- Saltwater Pool
- Pool is Self Cleaning
- Fence Around Pool
- Auto Pool Cleaner
- Pool Lighting
Outdoor Features
- Wrap Around Porch
- Screened Patio
- Outdoor Kitchen
- Exterior Lighting
- Rain Gutters
- Private Mailbox
Additional Homes
- Guest House
- 1,160 SF Accessory Dwelling Unit
Schools
- Leesburg Elementary School
- Oak Park Middle School
- Leesburg High School
Utilities
- Central Air
- Heating Available
- Vented Exhaust Fan
- Thermostat
- Power Generator
- Propane
- Water Filtration System
- 1 Water Well
- Electric Water Heater
- Water Softener
- 2 Septic Tanks
- High Speed Internet
- Cable TV Available
Listing and Financial Details
- Visit Down Payment Resource Website
- Tax Lot 16
- Assessor Parcel Number 12-20-24-0050-000-01600
Community Details
Overview
- Annice Sherritt President Association
- Banana Point II Sub Subdivision
Amenities
- Laundry Facilities
Map
Home Values in the Area
Average Home Value in this Area
Tax History
| Year | Tax Paid | Tax Assessment Tax Assessment Total Assessment is a certain percentage of the fair market value that is determined by local assessors to be the total taxable value of land and additions on the property. | Land | Improvement |
|---|---|---|---|---|
| 2025 | $6,387 | $596,436 | $61,140 | $535,296 |
| 2024 | $6,387 | $596,436 | $61,140 | $535,296 |
| 2023 | $6,387 | $431,452 | $50,950 | $380,502 |
| 2022 | $4,687 | $348,510 | $0 | $0 |
| 2021 | $4,519 | $338,366 | $0 | $0 |
| 2020 | $4,748 | $333,695 | $0 | $0 |
| 2019 | $4,721 | $326,193 | $0 | $0 |
| 2018 | $4,527 | $320,111 | $0 | $0 |
| 2017 | $4,414 | $313,527 | $0 | $0 |
| 2016 | $5,086 | $313,730 | $0 | $0 |
| 2015 | $4,530 | $306,047 | $0 | $0 |
| 2014 | -- | $303,619 | $0 | $0 |
Property History
| Date | Event | Price | List to Sale | Price per Sq Ft | Prior Sale |
|---|---|---|---|---|---|
| 09/17/2025 09/17/25 | For Sale | $850,000 | +17.2% | $206 / Sq Ft | |
| 06/14/2023 06/14/23 | Sold | $725,000 | -3.3% | $176 / Sq Ft | View Prior Sale |
| 05/17/2023 05/17/23 | Pending | -- | -- | -- | |
| 05/12/2023 05/12/23 | For Sale | $749,999 | +104.4% | $182 / Sq Ft | |
| 08/17/2018 08/17/18 | Off Market | $367,000 | -- | -- | |
| 04/24/2015 04/24/15 | Sold | $367,000 | +0.6% | $89 / Sq Ft | View Prior Sale |
| 03/03/2015 03/03/15 | Pending | -- | -- | -- | |
| 01/15/2015 01/15/15 | Price Changed | $364,900 | -2.7% | $88 / Sq Ft | |
| 12/05/2014 12/05/14 | Price Changed | $374,900 | -2.6% | $91 / Sq Ft | |
| 11/10/2014 11/10/14 | Price Changed | $384,900 | -3.8% | $93 / Sq Ft | |
| 09/22/2014 09/22/14 | Price Changed | $399,900 | -4.8% | $97 / Sq Ft | |
| 08/29/2014 08/29/14 | Price Changed | $419,900 | -4.5% | $102 / Sq Ft | |
| 08/06/2014 08/06/14 | For Sale | $439,900 | -- | $107 / Sq Ft |
Purchase History
| Date | Type | Sale Price | Title Company |
|---|---|---|---|
| Warranty Deed | $725,000 | None Listed On Document | |
| Warranty Deed | $725,000 | None Listed On Document | |
| Quit Claim Deed | $100 | -- | |
| Certificate Of Transfer | $569,100 | -- | |
| Contract Of Sale | -- | -- | |
| Warranty Deed | $367,000 | Equitable Title Of Dr Philli | |
| Warranty Deed | $380,000 | Brokers Title Leesburg Llc | |
| Deed | $60,000 | -- | |
| Warranty Deed | $40,000 | -- |
Mortgage History
| Date | Status | Loan Amount | Loan Type |
|---|---|---|---|
| Open | $507,500 | New Conventional | |
| Closed | $507,500 | New Conventional | |
| Previous Owner | $279,659 | FHA | |
| Previous Owner | $359,939 | FHA |
About the Listing Agent

Mr. Thomas McKnight is a highly accomplished real estate professional specializing in both traditional and complex real estate transactions throughout Central Florida. As a Master Certified Real Estate Expert (CDRE™) through The Ilumni Institute, he brings a rare combination of precision, discipline, and strategic insight to every client interaction.
With over 35 years of combined experience in leadership, logistics, and property management—including 21 years of active-duty service in
Tom's Other Listings
Source: Stellar MLS
MLS Number: G5101678
APN: 12-20-24-0050-000-01600
- 105 Temple Cove W
- 114 Jacaranda Dr
- 107 Willow Ln
- 107 Valencia Cove
- 102 Oaklawn Cove
- 111 Jacaranda Dr
- 411 Palo Verde Dr
- 102 Tangelo Cove
- 141 Azalea Trail
- 205 Palo Verde Dr
- 190 Azalea Trail
- 188 Azalea Trail
- 123 Camellia Trail
- 313 Palo Verde Dr
- 167 Azalea Trail
- 115 Gardenia Way
- 110 Gardenia Way
- 201 Jacaranda Dr
- 111 Azalea Trail
- 114 Azalea Trail
- 7181 Denver Ave
- 5315 Meadow Song Dr
- 29310 Armoyan Bv
- 19994 Royal Tern Ct
- 20000 Royal Tern Ct
- 20025 Royal Tern Ct
- 20032 Royal Tern Ct
- 26908 Honeymoon Ave
- 29891 Anahid Dr
- 30262 Armenia Rd
- 3557 Forster Ave
- 3328 Curlew Ave
- 27045 White Plains Way
- 1403 Old Harbor Blvd
- 26922 White Plains Way
- 30505 Orange Dr Unit 3
- 2740 Alder Ave
- 26159 Feathergrass Cir
- 6515 Anna Way
- 904 S Lake St
