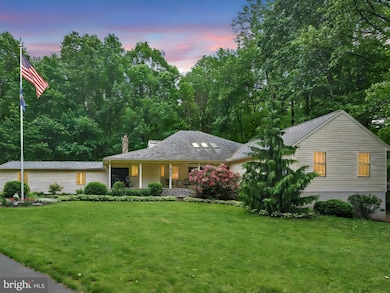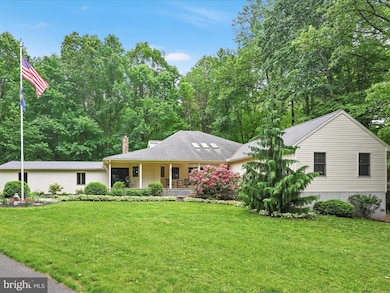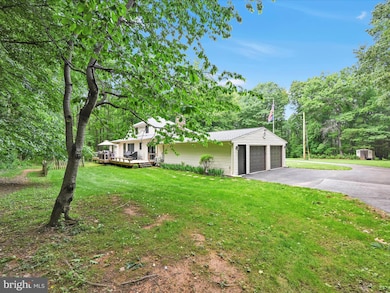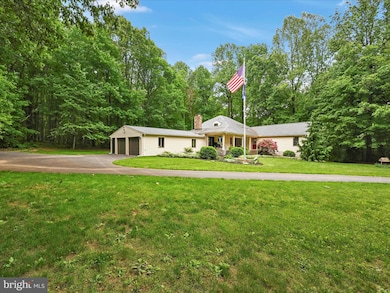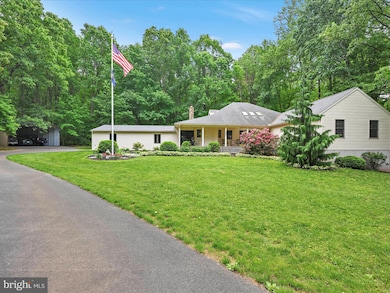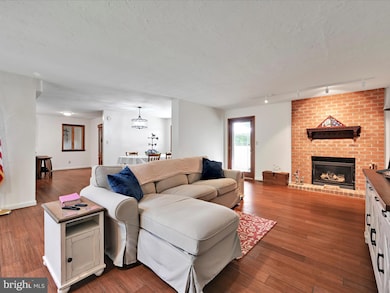
5150 Chestnut Grove Rd Spring Grove, PA 17362
Estimated payment $4,593/month
Highlights
- Cape Cod Architecture
- Deck
- Wooded Lot
- Susquehannock High School Rated A-
- Secluded Lot
- 1 Fireplace
About This Home
**Secluded Country Estate on Over 10 Private Acres**
Tucked away off a quiet country road and nestled deep along a private driveway, this beautifully maintained 5-bedroom, 4-bath estate offers over 10 acres of unmatched privacy, tranquility, and modern comfort. Whether you're seeking a peaceful retreat or a place to entertain, this property delivers both with elegance and charm.
A welcoming covered front porch with skylights invites you into a light-filled, open-concept interior. The spacious great room features a cozy fireplace and opens seamlessly to a new 11x54-foot rear deck—ideal for gatherings or simply enjoying the surrounding natural beauty.
Sunlight pours into the formal living room through large windows, creating a bright and inviting ambiance throughout. The updated kitchen is a chef’s delight, showcasing granite countertops, quality appliances, and a functional layout that flows effortlessly into the dining area and a versatile office or flex space.
The main level offers a luxurious primary suite complete with a generous walk-in closet and a fully upgraded en-suite bath. A second oversized bedroom and a fully renovated bathroom provide additional comfort and convenience on the main floor. Main floor also features, workshop area off the garage and a renovated laundry room.
Upstairs, two generously sized bedrooms and a third full bath offer flexible living arrangements for family or guests. The home features new hardwood flooring and fresh paint throughout, offering a turnkey living experience.
The fully finished lower level is ideal for multigenerational living or extended stays, featuring a private entrance, full kitchen, living area, bedroom, and full bathroom—perfect as an in-law suite.
Additional features include a newly top-coated private driveway, a 50-year architectural shingle roof installed in 2024, and a back-up generator. Outdoor amenities abound: a 12x20 greenhouse with automated roof vents, an 8x10 garden shed, a 9x10 chicken coop, and two expansive 30x30 carports. A 25x40 attached garage adds further versatility and storage.
The grounds include eight mature fruit trees—apple, pear, and peach—enhancing the property's self-sustaining appeal and rural charm.
If you’ve been searching for a private, move-in-ready sanctuary that combines country living with thoughtful upgrades, look no further. This hidden gem is peaceful, private, and ready to welcome you home.
Home Details
Home Type
- Single Family
Est. Annual Taxes
- $6,461
Year Built
- Built in 1986
Lot Details
- 10.09 Acre Lot
- Rural Setting
- Secluded Lot
- Wooded Lot
Parking
- 2 Car Attached Garage
- Oversized Parking
- Off-Street Parking
Home Design
- Cape Cod Architecture
- Shingle Roof
- Aluminum Siding
- Vinyl Siding
- Concrete Perimeter Foundation
Interior Spaces
- 3,737 Sq Ft Home
- Property has 2 Levels
- 1 Fireplace
- Living Room
- Formal Dining Room
- Basement Fills Entire Space Under The House
- Laundry Room
Kitchen
- Breakfast Area or Nook
- Oven
- Built-In Microwave
- Dishwasher
Bedrooms and Bathrooms
Accessible Home Design
- Level Entry For Accessibility
Outdoor Features
- Deck
- Porch
Utilities
- Central Air
- Heat Pump System
- Well
- Electric Water Heater
- On Site Septic
Community Details
- No Home Owners Association
Listing and Financial Details
- Tax Lot 0001
- Assessor Parcel Number 22-000-01-0001-C0-00000
Map
Home Values in the Area
Average Home Value in this Area
Tax History
| Year | Tax Paid | Tax Assessment Tax Assessment Total Assessment is a certain percentage of the fair market value that is determined by local assessors to be the total taxable value of land and additions on the property. | Land | Improvement |
|---|---|---|---|---|
| 2025 | $6,461 | $235,730 | $1,880 | $233,850 |
| 2024 | $6,461 | $235,730 | $1,880 | $233,850 |
| 2023 | $6,461 | $235,730 | $1,880 | $233,850 |
| 2022 | $6,461 | $235,730 | $1,880 | $233,850 |
| 2021 | $6,103 | $235,730 | $1,880 | $233,850 |
| 2020 | $6,103 | $235,730 | $1,880 | $233,850 |
| 2019 | $6,079 | $235,730 | $1,880 | $233,850 |
| 2018 | $5,969 | $235,730 | $1,880 | $233,850 |
| 2017 | $5,860 | $235,730 | $1,880 | $233,850 |
| 2016 | $0 | $235,730 | $1,880 | $233,850 |
| 2015 | -- | $235,600 | $1,750 | $233,850 |
| 2014 | -- | $235,630 | $1,780 | $233,850 |
Property History
| Date | Event | Price | Change | Sq Ft Price |
|---|---|---|---|---|
| 08/28/2025 08/28/25 | Pending | -- | -- | -- |
| 07/22/2025 07/22/25 | Price Changed | $750,000 | -5.6% | $201 / Sq Ft |
| 06/19/2025 06/19/25 | Price Changed | $794,900 | -3.6% | $213 / Sq Ft |
| 05/31/2025 05/31/25 | For Sale | $825,000 | +106.3% | $221 / Sq Ft |
| 06/30/2017 06/30/17 | Sold | $400,000 | 0.0% | $118 / Sq Ft |
| 05/13/2017 05/13/17 | Pending | -- | -- | -- |
| 05/03/2017 05/03/17 | For Sale | $400,000 | -- | $118 / Sq Ft |
Purchase History
| Date | Type | Sale Price | Title Company |
|---|---|---|---|
| Deed | $400,000 | None Available | |
| Interfamily Deed Transfer | -- | None Available |
Mortgage History
| Date | Status | Loan Amount | Loan Type |
|---|---|---|---|
| Open | $125,000 | Credit Line Revolving | |
| Open | $320,000 | New Conventional | |
| Previous Owner | $60,000 | Unknown |
Similar Homes in Spring Grove, PA
Source: Bright MLS
MLS Number: PAYK2082424
APN: 22-000-01-0001.C0-00000
- 2931 Daron Rd
- 2777 Maple Ln
- 0 Emily Plan at Hills at Valley View Unit PAYK2082076
- 6320 Liam Dr
- 6322 Liam Dr
- 6329 Liam Dr
- 0 Black Cherry Plan at Hills at Valley View Unit PAYK2082012
- 0 Redbud Plan at Hills at Valley View Unit PAYK2082078
- 0 Willow Plan at Hills at Valley View Unit PAYK2082084
- 0 Pin Oak Plan at Hills at Valley View Unit PAYK2082014
- 0 Sweet Birch Plan at Hills at Valley View Unit PAYK2082022
- Willow Plan at Hills at Valley View
- Sweet Birch Plan at Hills at Valley View
- White Oak Plan at Hills at Valley View
- Emily Plan at Hills at Valley View
- Redbud Plan at Hills at Valley View
- Sassafras Plan at Hills at Valley View
- Sugar Maple Plan at Hills at Valley View
- Black Cherry Plan at Hills at Valley View
- Pin Oak Plan at Hills at Valley View

