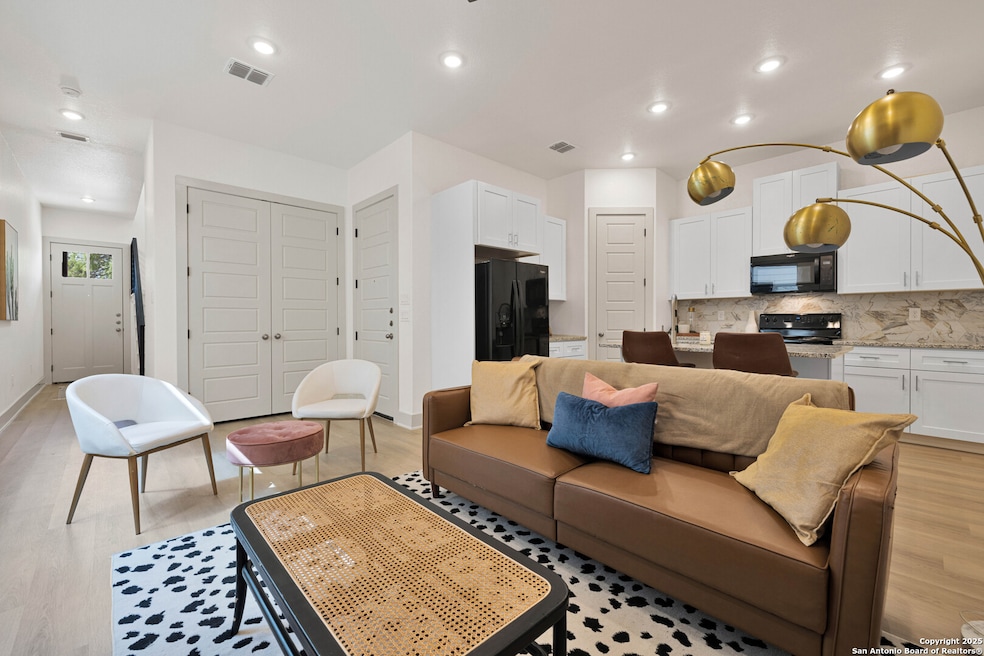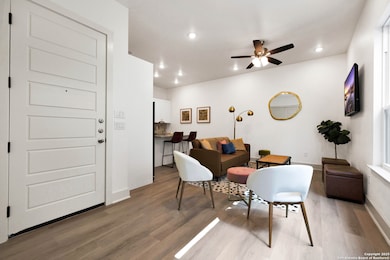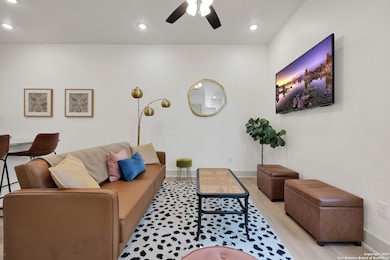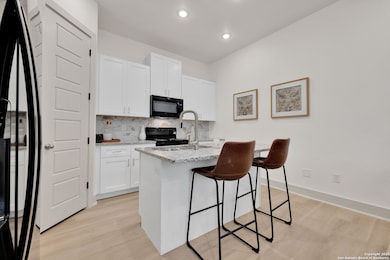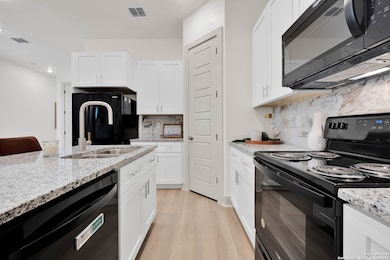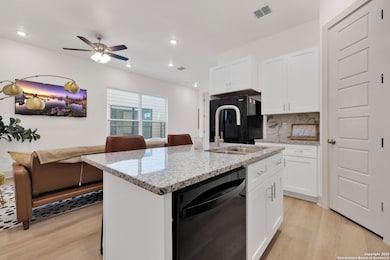5150 Kelwood St Unit 102 San Antonio, TX 78250
Northwest NeighborhoodHighlights
- Deck
- Eat-In Kitchen
- Laundry closet
- 1 Car Attached Garage
- Walk-In Closet
- Ceramic Tile Flooring
About This Home
Brand-new 2025 modern townhome offering three levels of stylish, contemporary living in a convenient San Antonio location. This 3-bedroom, 2.5-bath home features high ceilings, an open-concept main floor, and a sleek kitchen with modern finishes. The upper level offers practical, well-proportioned bedrooms and a primary suite with a walk-in closet and modern ensuite bath. A cozy rooftop patio provides a private outdoor space for relaxing or enjoying a quiet evening. With a 1-car garage and low-maintenance design, this new build combines modern style, functionality, and convenience-perfectly situated near shopping, dining, and major thoroughfares.
Home Details
Home Type
- Single Family
Year Built
- Built in 2024
Parking
- 1 Car Attached Garage
Home Design
- Slab Foundation
- Composition Roof
- Stucco
Interior Spaces
- 1,296 Sq Ft Home
- 3-Story Property
- Window Treatments
- Combination Dining and Living Room
Kitchen
- Eat-In Kitchen
- Stove
- Microwave
- Dishwasher
- Disposal
Flooring
- Carpet
- Ceramic Tile
- Vinyl
Bedrooms and Bathrooms
- 3 Bedrooms
- Walk-In Closet
Laundry
- Laundry closet
- Laundry Tub
- Washer Hookup
Utilities
- Central Heating and Cooling System
- Electric Water Heater
Additional Features
- Deck
- 7,710 Sq Ft Lot
Community Details
- Built by JRS Custom Homes
- Pointe West Ns Subdivision
Listing and Financial Details
- Rent includes noinc
- Assessor Parcel Number 159050010150
Map
Source: San Antonio Board of REALTORS®
MLS Number: 1923127
- 8914 Timber Run
- 4714 Cornudo Hill
- 5319 Timber Row
- 5274 Meadow Rise St
- 5414 Timber Post St
- 5205 Meadow Pond St
- 8751 Timberwick St
- 4514 Cerca Royale
- 9002 Acorn Forest Dr
- 5611 Timber Rail
- 8703 Timberwilde St
- 4311 Acorn Creek Dr
- 9518 Arcadia Creek
- 5035 Timberhurst
- 4811 Joshua Point
- 5027 Timber Wind
- 8610 Timberbriar St
- 5602 Timber Peak
- 4623 Golden Meadows
- 4918 Brianna Place
- 5150 Kelwood St Unit 101
- 5141 Kelwood St Unit 101
- 5610 Timber Haven
- 5614 Timber Haven
- 8911 Laguna Rio
- 5221 Meadow Field Unit 3
- 5275 Meadow Rise St Unit 5275
- 5275 Meadow Rise St Unit 5275
- 5236 Meadow Rise St
- 4514 Cerca Royale
- 5214 Meadow Rise St
- 5127 Timberbranch St
- 9163 Timber Ranch
- 9011 Hilltop Crossing Dr
- 8702 Timberwilde St
- 4619 Harvest Meadow St
- 8848 Meadow Range St
- 8846 Meadow Range St
- 8809 Meadow Trace St
- 8463 Timber Belt
