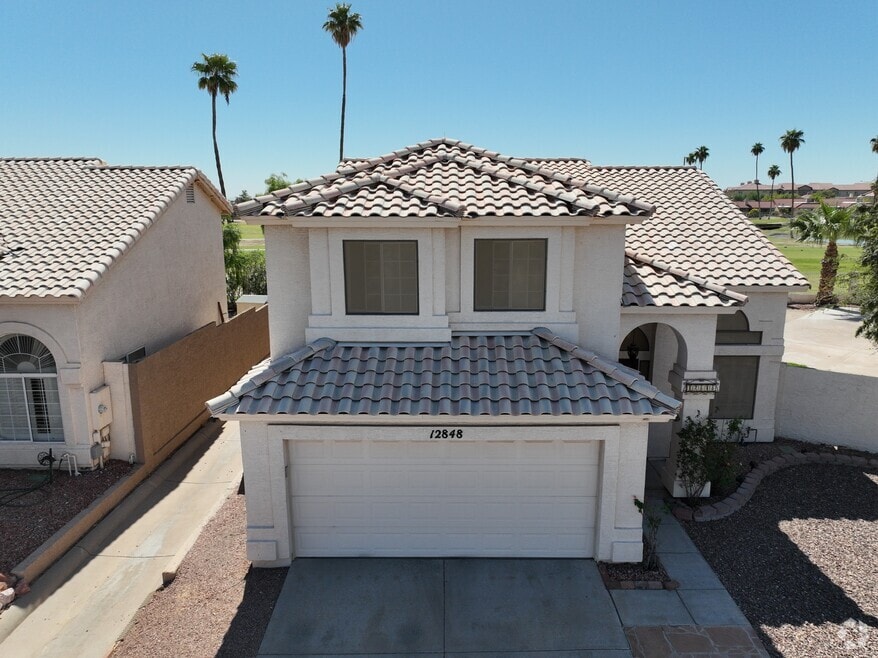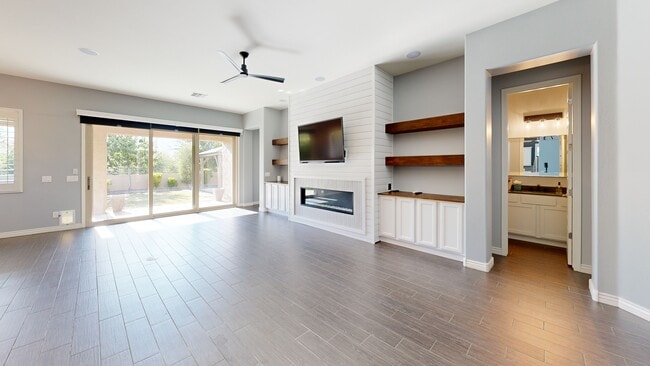
5150 S Four Peaks Way Chandler, AZ 85249
South Chandler NeighborhoodEstimated payment $4,739/month
Highlights
- Hot Property
- Heated Spa
- Granite Countertops
- John & Carol Carlson Elementary School Rated A
- Gated Community
- Pickleball Courts
About This Home
Entertainer's Dream Home! This meticulously maintained & upgraded home offers style & functionality with an inviting foyer, dark wood-like tile flooring & an electric fireplace. The kitchen shows off white cabinetry, quartz counters, center statement island, breakfast bar & SS appliances including a double oven. The spacious primary includes a large ensuite with an oversized double vanity, walk-in shower & soaking tub. A versatile den/office for preferred use. A large 3-window sliding door leads to the backyard with a covered patio, grass area, gazebo & side yard that highlights a sparkling saltwater pool, lounging deck & accent tiles. Located on an oversized lot in a small gated community with pickleball & basketball courts & quick access to schools, shopping, dining & AZ-87 & Loop 202.
Home Details
Home Type
- Single Family
Est. Annual Taxes
- $2,519
Year Built
- Built in 2016
Lot Details
- 0.25 Acre Lot
- Desert faces the front of the property
- Wrought Iron Fence
- Block Wall Fence
- Front and Back Yard Sprinklers
- Sprinklers on Timer
- Grass Covered Lot
HOA Fees
- $155 Monthly HOA Fees
Parking
- 2 Car Direct Access Garage
- Garage Door Opener
Home Design
- Roof Updated in 2022
- Tile Roof
- Concrete Roof
- Stucco
Interior Spaces
- 2,484 Sq Ft Home
- 1-Story Property
- Ceiling height of 9 feet or more
- Living Room with Fireplace
- Tile Flooring
- Security System Owned
Kitchen
- Breakfast Bar
- Double Oven
- Built-In Electric Oven
- Gas Cooktop
- Built-In Microwave
- Kitchen Island
- Granite Countertops
Bedrooms and Bathrooms
- 4 Bedrooms
- Bathroom Updated in 2023
- Primary Bathroom is a Full Bathroom
- 3.5 Bathrooms
- Dual Vanity Sinks in Primary Bathroom
- Soaking Tub
- Bathtub With Separate Shower Stall
Pool
- Heated Spa
- Private Pool
- Above Ground Spa
Outdoor Features
- Covered Patio or Porch
Schools
- John & Carol Carlson Elementary School
- Willie & Coy Payne Jr. High Middle School
- Basha High School
Utilities
- Central Air
- Heating System Uses Natural Gas
- High Speed Internet
- Cable TV Available
Listing and Financial Details
- Tax Lot 13
- Assessor Parcel Number 304-86-854
Community Details
Overview
- Association fees include ground maintenance, street maintenance
- Thrive Comm. Mngmt. Association, Phone Number (602) 358-0220
- Built by TM Homes
- Residences At Belmonte Subdivision
Recreation
- Pickleball Courts
- Bike Trail
Security
- Gated Community
Map
Home Values in the Area
Average Home Value in this Area
Tax History
| Year | Tax Paid | Tax Assessment Tax Assessment Total Assessment is a certain percentage of the fair market value that is determined by local assessors to be the total taxable value of land and additions on the property. | Land | Improvement |
|---|---|---|---|---|
| 2025 | $2,519 | $32,130 | -- | -- |
| 2024 | $2,467 | $30,600 | -- | -- |
| 2023 | $2,467 | $0 | $0 | $0 |
| 2022 | $2,383 | $45,310 | $9,060 | $36,250 |
| 2021 | $2,487 | $42,450 | $8,490 | $33,960 |
| 2020 | $2,474 | $38,550 | $7,710 | $30,840 |
| 2019 | $2,381 | $37,260 | $7,450 | $29,810 |
| 2018 | $2,303 | $31,280 | $6,250 | $25,030 |
| 2017 | $775 | $8,940 | $8,940 | $0 |
| 2016 | $748 | $8,595 | $8,595 | $0 |
| 2015 | $760 | $8,192 | $8,192 | $0 |
Property History
| Date | Event | Price | List to Sale | Price per Sq Ft |
|---|---|---|---|---|
| 10/02/2025 10/02/25 | For Sale | $825,000 | 0.0% | $332 / Sq Ft |
| 09/30/2025 09/30/25 | Price Changed | $825,000 | -- | $332 / Sq Ft |
Purchase History
| Date | Type | Sale Price | Title Company |
|---|---|---|---|
| Interfamily Deed Transfer | -- | None Available | |
| Special Warranty Deed | $427,606 | First American Title Ins Co | |
| Special Warranty Deed | -- | First American Title Ins Co |
Mortgage History
| Date | Status | Loan Amount | Loan Type |
|---|---|---|---|
| Open | $417,000 | VA |
About the Listing Agent

Kim Panozzo is a full-time Professional Real Estate Agent and a member of the National, Arizona and Scottsdale Association of Realtors. She possesses a true affection for McDowell Mountain Ranch, as well as Arizona’s desert and the surrounding mountains. She is familiar with Scottsdale and most of metropolitan Phoenix.
Kim received her Graduate Realtor Institute (GRI) designation, ABR (Accredited Buyer Representative) designation and CRS (Certified Residential Specialist) designation.
Kim's Other Listings
Source: Arizona Regional Multiple Listing Service (ARMLS)
MLS Number: 6921632
APN: 304-86-854
- 3291 E Cherrywood Place
- 2994 E Mahogany Place
- 2913 E Nolan Place
- 5369 S Scott Place
- 3332 E Powell Place
- 3654 E San Pedro Place
- 5260 S Bradshaw Place
- 2752 E Beechnut Place
- 5412 S Bell Dr
- 2769 E Cedar Place
- 3173 E Canyon Way
- 3840 E San Mateo Way
- 2646 E Bartlett Place
- 3114 E Capricorn Way
- 2710 E Lynx Place
- 3374 E Aquarius Ct
- 24811 S 138th Place
- 5750 S Dragoon Dr
- 3809 E Lynx Place
- 2527 E Beechnut Ct
- 2912 E Beechnut Place
- 2891 E Beechnut Place
- 3118 E Virgo Place
- 4941 S White Place
- 3852 E Bartlett Way
- 3841 E Powell Place
- 3941 E Nolan Dr
- 3125 E Scorpio Place
- 4601 S Pinaleno Dr
- 5900 S Gilbert Rd
- 3922 E Virgo Place
- 2832 E Augusta Ave
- 3434 E Grand Canyon Dr
- 3431 E Torrey Pines Ln
- 3352 E Cherry Hills Place
- 2692 E Torrey Pines Ln
- 6161 S Bell Place
- 6145 S Wilson Dr
- 2935 E Cherry Hills Dr
- 6013 S Danielson Way





