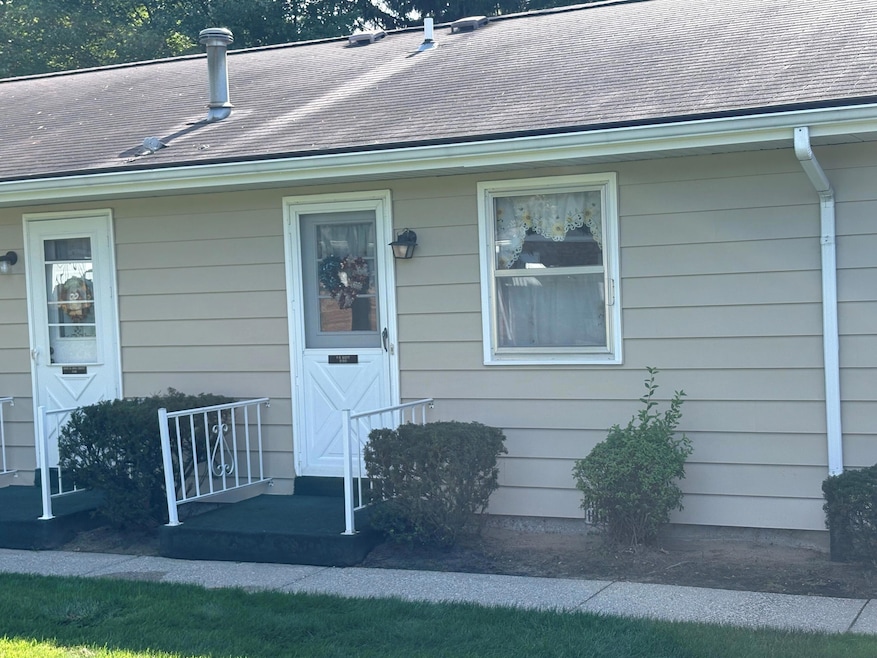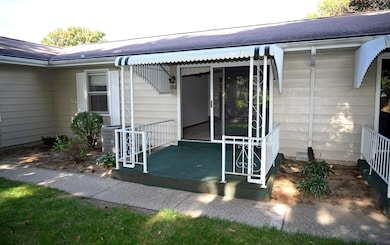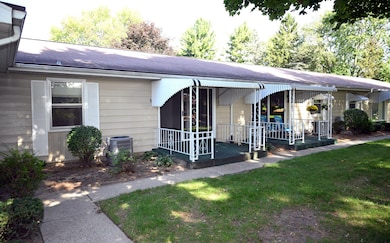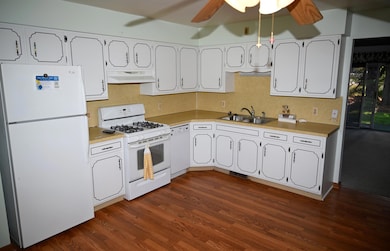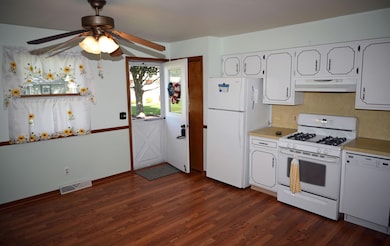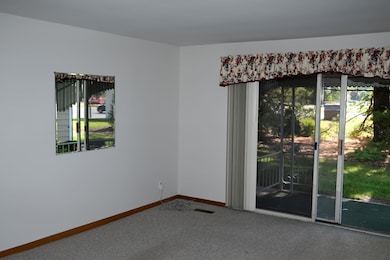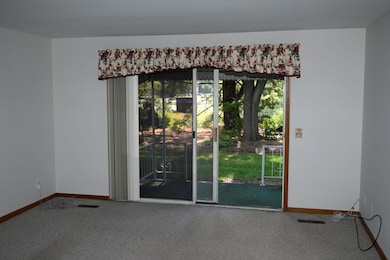5150 Southglow Ct SE Grand Rapids, MI 49508
Mapleview NeighborhoodEstimated payment $1,087/month
Total Views
9,386
2
Beds
1
Bath
896
Sq Ft
$145
Price per Sq Ft
Highlights
- Deck
- 1 Car Detached Garage
- Forced Air Heating and Cooling System
- Covered Patio or Porch
- Cul-De-Sac
- Private Entrance
About This Home
Very nice and condominium in 55+ community. , 2 bedroom and 1 full bath. covered patio, 1 stall garage, Basement storage, Free community laundry room. Covered patio off living room. . Heat is included in association fee. Possession at close.
Listing Agent
Greenridge Realty (Kentwood) License #6501250127 Listed on: 10/03/2025
Property Details
Home Type
- Condominium
Est. Annual Taxes
- $1,101
Year Built
- Built in 1977
Lot Details
- Cul-De-Sac
- Private Entrance
HOA Fees
- $311 Monthly HOA Fees
Parking
- 1 Car Detached Garage
Home Design
- Brick Exterior Construction
- Aluminum Siding
Interior Spaces
- 896 Sq Ft Home
- 1-Story Property
- Family Room
- Carpet
- Laundry on main level
Kitchen
- Range
- Dishwasher
Bedrooms and Bathrooms
- 2 Main Level Bedrooms
- 1 Full Bathroom
Outdoor Features
- Deck
- Covered Patio or Porch
Utilities
- Forced Air Heating and Cooling System
- Heating System Uses Natural Gas
Community Details
Overview
- Association fees include water, trash, snow removal, sewer, lawn/yard care, heat
- $311 HOA Transfer Fee
- Association Phone (616) 530-0051
- Leisure East Condos
Amenities
- Laundry Facilities
Pet Policy
- No Pets Allowed
Map
Create a Home Valuation Report for This Property
The Home Valuation Report is an in-depth analysis detailing your home's value as well as a comparison with similar homes in the area
Home Values in the Area
Average Home Value in this Area
Tax History
| Year | Tax Paid | Tax Assessment Tax Assessment Total Assessment is a certain percentage of the fair market value that is determined by local assessors to be the total taxable value of land and additions on the property. | Land | Improvement |
|---|---|---|---|---|
| 2025 | $914 | $74,200 | $0 | $0 |
| 2024 | $914 | $69,000 | $0 | $0 |
| 2023 | $1,001 | $58,900 | $0 | $0 |
| 2022 | $940 | $54,700 | $0 | $0 |
| 2021 | $935 | $48,000 | $0 | $0 |
| 2020 | $728 | $40,600 | $0 | $0 |
| 2019 | $870 | $35,200 | $0 | $0 |
| 2018 | $852 | $31,300 | $0 | $0 |
| 2017 | $830 | $26,600 | $0 | $0 |
| 2016 | $804 | $23,600 | $0 | $0 |
| 2015 | $793 | $23,600 | $0 | $0 |
| 2013 | -- | $20,700 | $0 | $0 |
Source: Public Records
Property History
| Date | Event | Price | List to Sale | Price per Sq Ft |
|---|---|---|---|---|
| 10/21/2025 10/21/25 | Price Changed | $129,900 | -7.1% | $145 / Sq Ft |
| 10/03/2025 10/03/25 | For Sale | $139,900 | -- | $156 / Sq Ft |
Source: MichRIC
Purchase History
| Date | Type | Sale Price | Title Company |
|---|---|---|---|
| Interfamily Deed Transfer | -- | None Available |
Source: Public Records
Source: MichRIC
MLS Number: 25050912
APN: 41-18-29-360-134
Nearby Homes
- 5166 Southglow Ct SE
- 920 Andover Ct SE Unit 74
- 903 Andover Ct SE
- 787 Andover St SE Unit 7
- 779 Andover St SE Unit 10
- 725 52nd St SE
- 1149 52nd St SE
- 4939 Marshall Ave SE
- 692 Andover St SE Unit 73
- 686 Andover St SE
- 746 Hardwick St SE
- 623 52nd St SE
- 4889 Fuller Ave SE
- 545 52nd St SE
- 4773 Marshall Ave SE
- 5304 Green Pine Ct SE
- 565 Sluyter St SE
- 4709 Summer Creek Ln SE
- 431 Tampa St SE
- 5571 Osborne Ave SE
- 4709 Burgis Ave SE
- 5310-5310 Kellogg Woods Dr SE
- 5843 Ridgebrook Ave SE
- 1394 Carriage Hill Dr SE
- 1190 Fairbourne Dr
- 1480 Hidden Valley Dr SE
- 4240 Norman Dr SE Unit 2
- 6111 Woodfield Place SE
- 6043 In the Pines Dr SE
- 6079 In the Pines Dr SE
- 4065 Pointe O Woods St SE
- 2122 Sandy Shore Dr SE
- 1695 Bloomfield Dr SE
- 1414 Eastport Dr SE
- 4645 Drummond Blvd SE
- 4705 N Breton Ct SE
- 2230 Eastcastle Dr SE
- 2141 Eastcastle Dr
- 4500 Clyde Park Ave SW
- 4552 Hunters Ridge Dr SE
