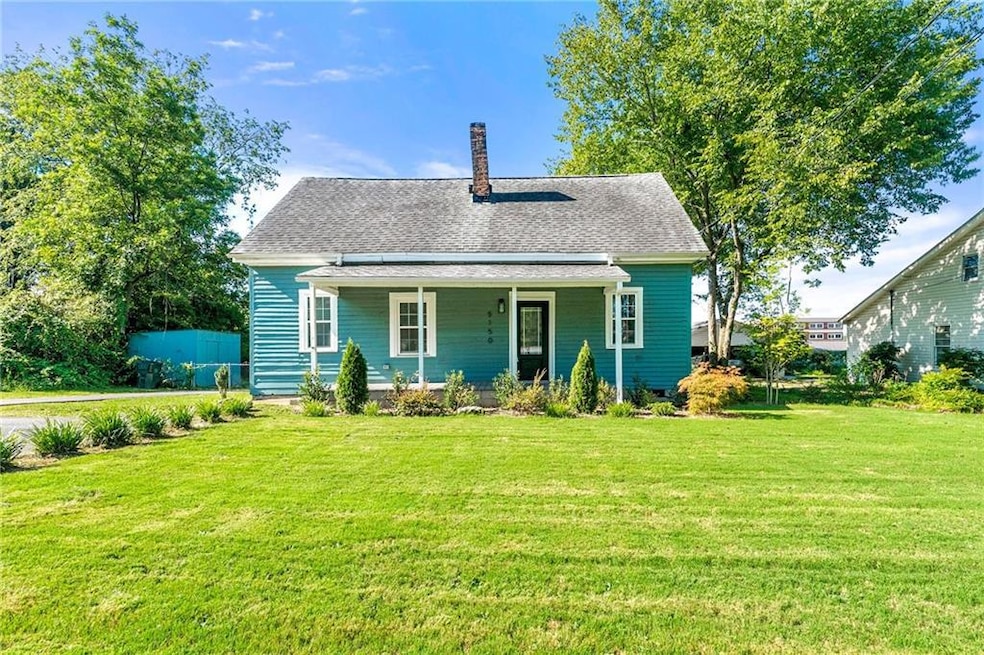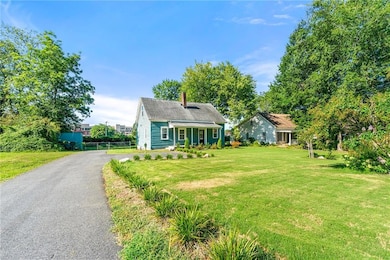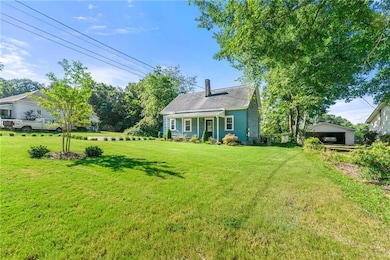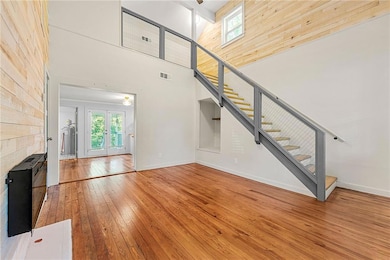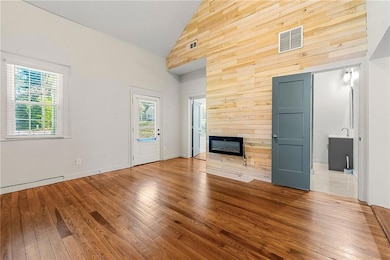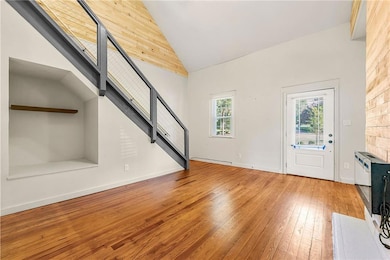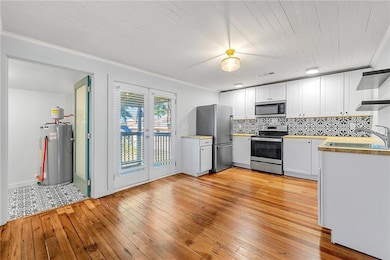5150 Wheat St NE Covington, GA 30014
Estimated payment $1,508/month
Highlights
- Deck
- Vaulted Ceiling
- Wood Flooring
- Eastside High School Rated A-
- Traditional Architecture
- Main Floor Primary Bedroom
About This Home
Now $11,000 LESS than original list price! Ask about how your buyer can lock in a 3.99% fixed rate with 0% down and NO mortgage insurance! Experience elevated in-town living in this fully renovated 3-bedroom, 2-bathroom gem, where thoughtful design meets long-term peace of mind. Enjoy vaulted ceilings, a sun-drenched reading nook, and an open-concept layout that flows effortlessly into a modern kitchen with stainless steel appliances and sleek finishes. The primary suite offers a tranquil escape with a spacious walk-in closet and spa-like ensuite. Nearly everything is new — plumbing, HVAC, electrical, windows, water heater — making this a true turnkey opportunity. Outside, unwind in the professionally landscaped yard featuring fresh sod, a new driveway, and a cozy fire pit—perfect for entertaining or quiet nights under the stars. Whether you’re a first-time buyer or looking for low-maintenance, move-in-ready living, this home delivers unmatched value and style. Don’t miss this deal of the year!
Home Details
Home Type
- Single Family
Est. Annual Taxes
- $2,974
Year Built
- Built in 1916
Lot Details
- 0.29 Acre Lot
- Wood Fence
- Level Lot
- Private Yard
- Back and Front Yard
Parking
- Parking Pad
Home Design
- Traditional Architecture
- Composition Roof
- Wood Siding
Interior Spaces
- 1,654 Sq Ft Home
- 1.5-Story Property
- Vaulted Ceiling
- Ceiling Fan
- Recessed Lighting
- Brick Fireplace
- Double Pane Windows
- Window Treatments
- Bay Window
- Family Room
- Neighborhood Views
- Fire and Smoke Detector
Kitchen
- Eat-In Kitchen
- Microwave
- Dishwasher
- Solid Surface Countertops
- White Kitchen Cabinets
Flooring
- Wood
- Carpet
- Ceramic Tile
Bedrooms and Bathrooms
- 3 Bedrooms | 2 Main Level Bedrooms
- Primary Bedroom on Main
- Walk-In Closet
- 2 Full Bathrooms
- Vaulted Bathroom Ceilings
- Bathtub and Shower Combination in Primary Bathroom
- Soaking Tub
Laundry
- Laundry Room
- Laundry in Kitchen
- Dryer
- Washer
Finished Basement
- Walk-Out Basement
- Interior Basement Entry
- Crawl Space
- Natural lighting in basement
Eco-Friendly Details
- Energy-Efficient Appliances
Outdoor Features
- Deck
- Front Porch
Schools
- Flint Hill Elementary School
- Cousins Middle School
- Eastside High School
Utilities
- Central Air
- Air Source Heat Pump
- 220 Volts
- 110 Volts
- Electric Water Heater
- Cable TV Available
Community Details
- Mill District Subdivision
Listing and Financial Details
- Assessor Parcel Number C007000130012000
Map
Home Values in the Area
Average Home Value in this Area
Tax History
| Year | Tax Paid | Tax Assessment Tax Assessment Total Assessment is a certain percentage of the fair market value that is determined by local assessors to be the total taxable value of land and additions on the property. | Land | Improvement |
|---|---|---|---|---|
| 2024 | $3,018 | $101,400 | $14,000 | $87,400 |
| 2023 | $2,404 | $73,960 | $4,000 | $69,960 |
| 2022 | $727 | $22,360 | $4,000 | $18,360 |
| 2021 | $577 | $15,880 | $4,000 | $11,880 |
| 2020 | $613 | $15,360 | $4,000 | $11,360 |
| 2019 | $650 | $16,000 | $4,000 | $12,000 |
| 2018 | $234 | $11,400 | $4,000 | $7,400 |
| 2017 | $365 | $8,880 | $2,000 | $6,880 |
| 2016 | $386 | $9,400 | $2,800 | $6,600 |
| 2015 | $337 | $8,200 | $2,000 | $6,200 |
| 2014 | $337 | $8,200 | $0 | $0 |
Property History
| Date | Event | Price | List to Sale | Price per Sq Ft | Prior Sale |
|---|---|---|---|---|---|
| 11/02/2025 11/02/25 | Pending | -- | -- | -- | |
| 10/27/2025 10/27/25 | For Sale | $239,000 | 0.0% | $144 / Sq Ft | |
| 10/27/2025 10/27/25 | Off Market | $239,000 | -- | -- | |
| 10/16/2025 10/16/25 | Price Changed | $239,000 | -4.4% | $144 / Sq Ft | |
| 09/30/2025 09/30/25 | For Sale | $250,000 | 0.0% | $151 / Sq Ft | |
| 09/22/2025 09/22/25 | Off Market | $250,000 | -- | -- | |
| 08/07/2025 08/07/25 | For Sale | $250,000 | 0.0% | $151 / Sq Ft | |
| 04/20/2023 04/20/23 | Sold | $249,900 | 0.0% | $182 / Sq Ft | View Prior Sale |
| 03/24/2023 03/24/23 | Pending | -- | -- | -- | |
| 03/22/2023 03/22/23 | Price Changed | $249,900 | -1.5% | $182 / Sq Ft | |
| 03/17/2023 03/17/23 | Price Changed | $253,800 | -0.5% | $185 / Sq Ft | |
| 03/12/2023 03/12/23 | Price Changed | $255,000 | -0.8% | $186 / Sq Ft | |
| 03/03/2023 03/03/23 | For Sale | $257,000 | -- | $187 / Sq Ft |
Purchase History
| Date | Type | Sale Price | Title Company |
|---|---|---|---|
| Warranty Deed | $249,900 | -- | |
| Warranty Deed | $90,000 | -- | |
| Warranty Deed | $53,000 | -- | |
| Quit Claim Deed | -- | -- |
Mortgage History
| Date | Status | Loan Amount | Loan Type |
|---|---|---|---|
| Open | $224,910 | New Conventional |
Source: First Multiple Listing Service (FMLS)
MLS Number: 7624200
APN: C007000130012000
- 0 Highway 278 NE Unit 10595588
- 6192 Collins St NE
- 6193 Collins St NE
- 4217 Elizabeth St NE
- 4105 Rose Ln NE
- 5130 N Dearing St NE
- 6118 Newton Dr NE
- 5139 West Dr NE
- 4128 Elizabeth St NE
- 6127 Floyd St NE
- 4181 A&B Floyd St NE
- 6104 Floyd St NE
- 2173 Anderson Ave SE
- 5118 Floyd St NE
- 3127 Mill St SE
- 3112 Floyd St NE
- 3149 Thompson Ave SE
- 2133 Thompson Ave SE
- 3183 Conyers St SE
