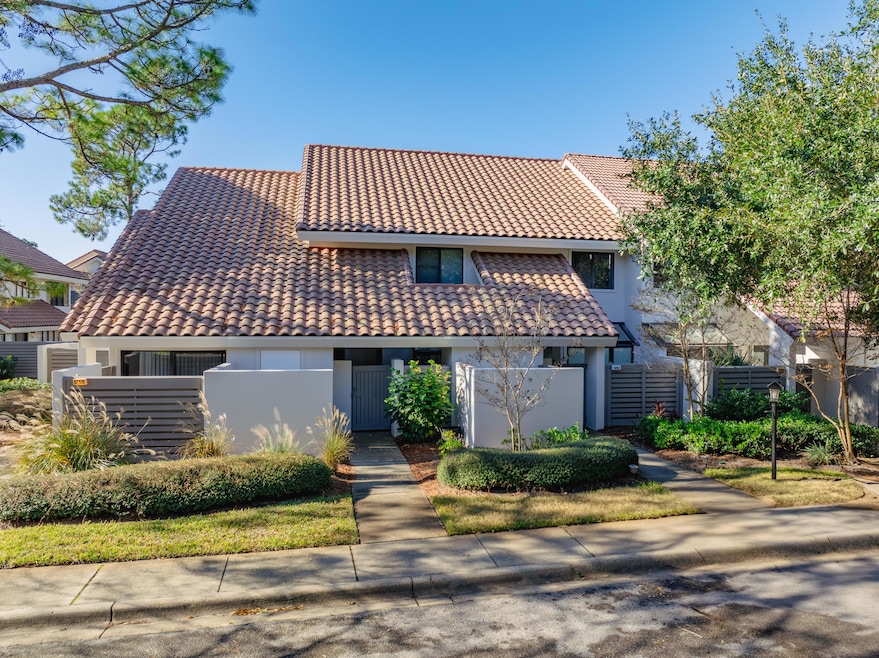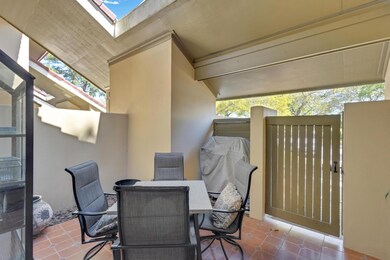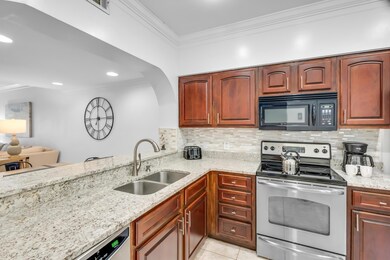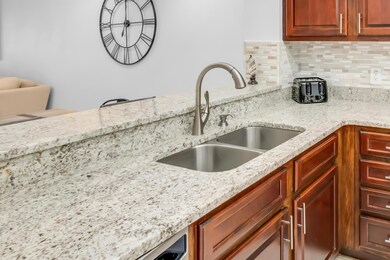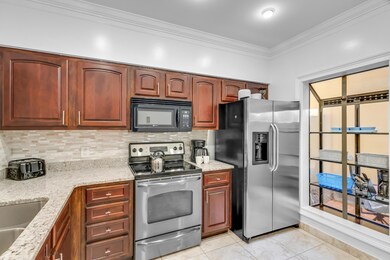5151 Beachwalk Cir Miramar Beach, FL 32550
Estimated payment $4,027/month
Highlights
- Marina
- Lake Front
- Fishing
- Van R. Butler Elementary School Rated A-
- Golf Course Community
- Gated Community
About This Home
New roof completed August 2024. Located on the beachside of Sandestin, this charming Beachwalk townhome boasts an ideal position within half a mile of the sugar sand beaches of the Emerald Coast and offers picturesque views of Horseshoe Lake. A private, gated covered patio welcomes you and not only provides outdoor seating but also ample storage for beach gear. The first level features a well-equipped kitchen, with granite countertops, a ceramic backsplash, & stainless-steel appliances, along with a breakfast bar, an open dining and living area, and a convenient half bath. Ascend the stairs to the second level, where you'll find two bedrooms, each with an en-suite bath. The Primary Suite overlooks Horseshoe Lake with a King-sized bed for a comfortable beginning and end to your daY! Guests enjoy their own space in the second bedroom with two twin beds and a private bathroom. Don't forget to step out through the sliding glass doors in the living room to the open patio, offering captivating views of the lake. This rental-ready property is offered fully furnished, ensuring a seamless and comfortable experience for residents or vacationers alike. Owner will replace roof, installation timeline to be determined. As an introduction to the Sandestin lifestyle, we invite our new owners to explore amenities that make Sandestin special. The listing brokerage and seller(s) are presenting the buyer(s) of this property with (2) 90-minute rounds of Tennis court time, a golf foursome at one of our three championship courses, and a round of golf for up to four (4) players at the unrivaled Burnt Pine Golf Club. Sandestin Golf and Beach Resort features more than seven miles of beaches and pristine bay front, four championship golf courses, 15 world-class tennis courts, a 226-slip marina, a fitness center, spa and celebrity chef dining. Shop, dine and play at the charming pedestrian village, The Village of Baytowne Wharf and more. Inside the gates of the resort, residents enjoy a balanced lifestyle of high-class living, spanning the 2,400 acres from the beach to the bay. Everything within the gates of the resort is accessible by golf cart or bicycle. The entire resort is interconnected by miles of pedestrian, bike and golf cart paths that weave through groves of live oaks, meandering past natural lagoons, fountains, man-made lakes, and meticulously landscaped fairways.
Listing Agent
The Agency Northwest Florida Beaches License #3605990 Listed on: 03/20/2024
Townhouse Details
Home Type
- Townhome
Est. Annual Taxes
- $4,129
Year Built
- Built in 1984
Lot Details
- Lot Dimensions are 16 x 74
- Lake Front
- Home fronts a seawall
- Property fronts a private road
HOA Fees
- $557 Monthly HOA Fees
Interior Spaces
- 1,300 Sq Ft Home
- 2-Story Property
- Furnished
- Crown Molding
- Ceiling Fan
- Recessed Lighting
- Window Treatments
- Living Room
- Dining Area
- Lake Views
Kitchen
- Breakfast Bar
- Electric Oven or Range
- Induction Cooktop
- Microwave
- Ice Maker
- Dishwasher
Flooring
- Tile
- Vinyl
Bedrooms and Bathrooms
- 2 Bedrooms
- Garden Bath
Laundry
- Dryer
- Washer
Outdoor Features
- Bulkhead
- Covered Patio or Porch
Schools
- Van R Butler Elementary School
- Emerald Coast Middle School
- South Walton High School
Utilities
- Central Heating and Cooling System
- Electric Water Heater
- Cable TV Available
Listing and Financial Details
- Assessor Parcel Number 34-2S-21-42340-000-5151
Community Details
Overview
- Association fees include ground keeping, management, master, recreational faclty, security, cable TV, trash
- Beachwalk Villas Ph 05 Subdivision
- The community has rules related to covenants
Recreation
- Marina
- Beach
- Golf Course Community
- Tennis Courts
- Community Playground
- Community Pool
- Fishing
Pet Policy
- Pets Allowed
Security
- Gated Community
Map
Home Values in the Area
Average Home Value in this Area
Tax History
| Year | Tax Paid | Tax Assessment Tax Assessment Total Assessment is a certain percentage of the fair market value that is determined by local assessors to be the total taxable value of land and additions on the property. | Land | Improvement |
|---|---|---|---|---|
| 2025 | $4,020 | $444,947 | $125,000 | $319,947 |
| 2024 | $4,279 | $451,979 | $125,000 | $326,979 |
| 2023 | $4,279 | $470,925 | $0 | $470,925 |
| 2022 | $3,262 | $409,500 | $0 | $409,500 |
| 2021 | $2,643 | $273,000 | $0 | $273,000 |
| 2020 | $2,578 | $258,297 | $0 | $258,297 |
| 2019 | $2,515 | $253,227 | $0 | $253,227 |
| 2018 | $2,451 | $245,856 | $0 | $0 |
| 2017 | $2,434 | $245,856 | $0 | $245,856 |
| 2016 | $2,231 | $222,989 | $0 | $0 |
| 2015 | $2,179 | $214,409 | $0 | $0 |
| 2014 | $2,105 | $204,204 | $0 | $0 |
Property History
| Date | Event | Price | List to Sale | Price per Sq Ft | Prior Sale |
|---|---|---|---|---|---|
| 11/03/2025 11/03/25 | Price Changed | $595,000 | -2.5% | $458 / Sq Ft | |
| 10/03/2025 10/03/25 | Price Changed | $610,000 | -4.4% | $469 / Sq Ft | |
| 01/20/2025 01/20/25 | Price Changed | $638,000 | -1.1% | $491 / Sq Ft | |
| 09/09/2024 09/09/24 | Price Changed | $645,000 | -2.1% | $496 / Sq Ft | |
| 03/20/2024 03/20/24 | For Sale | $659,000 | +10.8% | $507 / Sq Ft | |
| 01/27/2022 01/27/22 | Sold | $595,000 | 0.0% | $458 / Sq Ft | View Prior Sale |
| 12/15/2021 12/15/21 | Pending | -- | -- | -- | |
| 12/10/2021 12/10/21 | For Sale | $595,000 | 0.0% | $458 / Sq Ft | |
| 11/13/2020 11/13/20 | Rented | $2,100 | 0.0% | -- | |
| 11/13/2020 11/13/20 | Under Contract | -- | -- | -- | |
| 10/27/2020 10/27/20 | For Rent | $2,100 | +10.5% | -- | |
| 02/04/2019 02/04/19 | Rented | $1,900 | 0.0% | -- | |
| 02/04/2019 02/04/19 | Under Contract | -- | -- | -- | |
| 01/03/2019 01/03/19 | For Rent | $1,900 | +26.7% | -- | |
| 06/01/2013 06/01/13 | Rented | $1,500 | 0.0% | -- | |
| 06/01/2013 06/01/13 | Under Contract | -- | -- | -- | |
| 04/15/2013 04/15/13 | For Rent | $1,500 | +3.4% | -- | |
| 05/01/2012 05/01/12 | Rented | $1,450 | 0.0% | -- | |
| 05/01/2012 05/01/12 | Under Contract | -- | -- | -- | |
| 11/01/2011 11/01/11 | For Rent | $1,450 | -- | -- |
Purchase History
| Date | Type | Sale Price | Title Company |
|---|---|---|---|
| Warranty Deed | $595,000 | Bracken Law Pa | |
| Warranty Deed | $180,000 | Advance Title Inc |
Mortgage History
| Date | Status | Loan Amount | Loan Type |
|---|---|---|---|
| Open | $535,500 | New Conventional | |
| Previous Owner | $110,000 | No Value Available |
Source: Emerald Coast Association of REALTORS®
MLS Number: 945221
APN: 34-2S-21-42340-000-5151
- 5156 Beachwalk Dr
- 5112 Beachwalk Cir
- 5111 Beachwalk Cir
- 5144 Beachwalk Cir
- 5089 Beachwalk Way
- 159 Horseshoe Cir
- 545 Augusta Dr Unit 11705
- 65 Horseshoe Cir
- 5353 Pine Ridge Ln Unit 5353
- 48 Beach Dr E
- 164 Lakeview Beach Dr
- 5209 Beachwalk Dr
- Lot 9 Blk3 Horseshoe Cir
- 5224 Tivoli Dr Unit 5224
- 5247 Tivoli Dr Unit 5247
- 5377 Pine Ridge Ln
- 5311 Tivoli Dr
- 5313 Tivoli Dr
- One Beach Club Dr Unit 1806
- 5378 Pine Ridge Ln Unit 5378
- 5073 Beachwalk Way
- 5405 Tivoli Terrace Ln S
- 623 Bayou Dr
- 8983 Heron Walk Dr Unit 8983
- 5000 S Sandestin Blvd Unit 6512
- 8965 Heron Walk Dr Unit 8965
- 9000 Heron Walk Dr Unit 3204
- 9000 Heron Walk Dr Unit 3101
- 9000 Heron Walk Dr Unit 3104
- 71 Vantage Point
- 109 Norwood Dr Unit 2
- 9100 Baytowne Wharf Blvd Unit 550/551
- 9100 Baytowne Wharf Blvd Unit 555
- 9800 Grand Sandestin Blvd Unit 5716
- 1955 Baytowne Loop
- 1900 Baytowne Loop
- 1161 Troon Dr N
- 200 Sandestin Ln Unit 1307
- 200 Sandestin Ln Unit 1103
- 200 Sandestin Ln Unit 308
