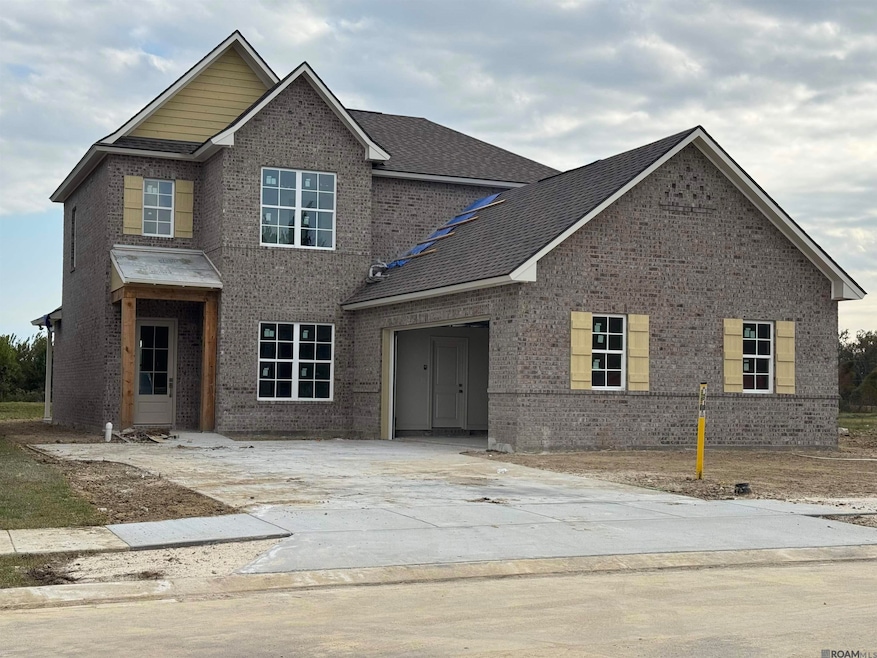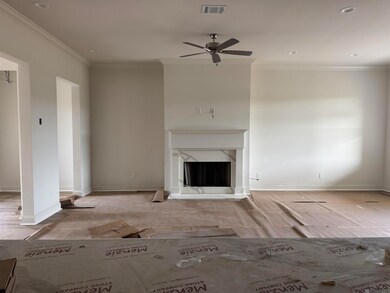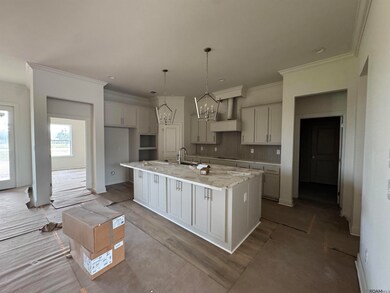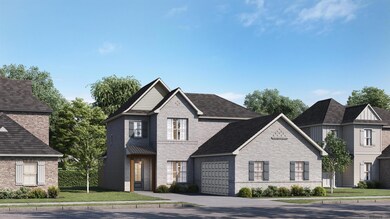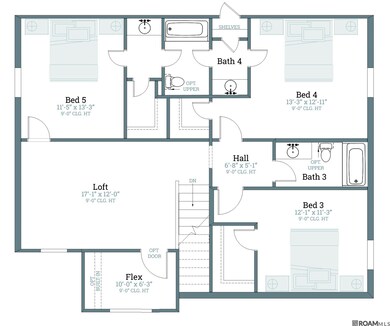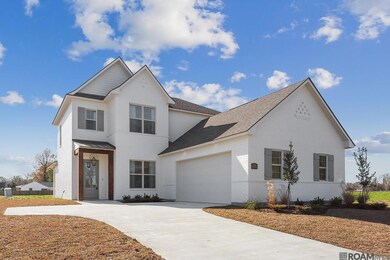5151 Colmar Rd Gonzales, LA 70737
Geismar NeighborhoodEstimated payment $2,984/month
Highlights
- Lake Front
- Under Construction
- Main Floor Primary Bedroom
- Sorrento Primary School Rated A
- Traditional Architecture
- Mud Room
About This Home
Charming Vacherie B floorplan by Level Homes underway in phase 2 of The Villages at Conway! The Vacherie is a 2-story home featuring 5 bedrooms, 4.5 baths, a spacious loft and flex room. Enter the home from the covered front porch into the foyer which opens to the formal dining space & then into the large & open living, kitchen and breakfast room. The living room is centered around a vent-less gas fireplace with a wood trim casing, quartz surround & a milled mantle and has the option to add custom built-in wall units on both sides of the fireplace. The stunning kitchen features custom cabinetry with 5” hardware pulls and under cabinet lighting, large center island with a granite composite sink and overhanging pendant lights, 3 cm Calacatta Sierra quartz countertops, stunning Murali Matte custom backsplash, stainless appliances and a walk-in corner pantry! The master suite is located downstairs with a spa-like bathroom featuring dual sinks with Carrara Luxe quartz countertops, custom framed mirrors, separate soaking tub and custom tiled shower with a seamless glass shower door and a HUGE walk-in closet. There is an additional bedroom downstairs with its own full bath, a spacious laundry room, half bath and mudroom all on the main floor. The upstairs features three bedrooms, all with walk-in closets, a jack and jill bath shared with two rooms and one off the hall, a spacious loft and separate flex/office space. The yard will be professionally landscaped and fully sodded. Est completion date of December 2025, buyer can pick/approve certain colors and options. Other lots/plans available. Conway is a "walkable" Traditional Neighborhood Development featuring 46 acres of lakes, trails, parks, community pool and clubhouse and a vibrant town square. Enjoy events, neighborhood get-togethers and nearby shopping and dining within walking distance!
Listing Agent
Keller Williams Realty Red Stick Partners License #0995681282 Listed on: 09/25/2025

Home Details
Home Type
- Single Family
Year Built
- Built in 2025 | Under Construction
Lot Details
- 6,360 Sq Ft Lot
- Lot Dimensions are 53x120
- Lake Front
- Landscaped
Home Design
- Traditional Architecture
- Brick Exterior Construction
- Frame Construction
- Shingle Roof
Interior Spaces
- 3,059 Sq Ft Home
- 2-Story Property
- Crown Molding
- Ceiling height of 9 feet or more
- Ceiling Fan
- Pendant Lighting
- Ventless Fireplace
- Gas Log Fireplace
- Window Screens
- Mud Room
- Water Views
- Attic Access Panel
- Fire and Smoke Detector
Kitchen
- Breakfast Bar
- Walk-In Pantry
- Self-Cleaning Oven
- Gas Cooktop
- Range Hood
- Microwave
- Dishwasher
- Stainless Steel Appliances
- Disposal
Flooring
- Carpet
- Ceramic Tile
Bedrooms and Bathrooms
- 5 Bedrooms
- Primary Bedroom on Main
- En-Suite Bathroom
- Walk-In Closet
- Double Vanity
- Soaking Tub
- Separate Shower
Laundry
- Laundry Room
- Washer and Dryer Hookup
Parking
- 2 Car Attached Garage
- Garage Door Opener
- Driveway
Outdoor Features
- Covered Patio or Porch
- Exterior Lighting
Utilities
- Cooling Available
- Heating Available
- Tankless Water Heater
- Gas Water Heater
Community Details
Overview
- $110 Monthly HOA Fees
- Association fees include accounting, common areas, maint subd entry hoa, management
- Built by Level Construction & Development, LLC
- Village At Conway, The Subdivision, Vacherie B Floorplan
Recreation
- Park
Map
Home Values in the Area
Average Home Value in this Area
Property History
| Date | Event | Price | List to Sale | Price per Sq Ft | Prior Sale |
|---|---|---|---|---|---|
| 11/19/2025 11/19/25 | Sold | -- | -- | -- | View Prior Sale |
| 11/17/2025 11/17/25 | Off Market | -- | -- | -- | |
| 08/17/2025 08/17/25 | For Sale | $477,900 | -- | $156 / Sq Ft |
Source: Greater Baton Rouge Association of REALTORS®
MLS Number: 2025017857
- Duplessis Plan at The Village at Conway - Conway
- Vacherie Plan at The Village at Conway - Conway
- Langdon Plan at The Village at Conway - Conway
- Gramercy Plan at The Village at Conway - Conway
- Burnside Plan at The Village at Conway - Conway
- Springfield Plan at The Village at Conway - Conway
- Huntington Plan at The Village at Conway - Conway
- Minden Plan at The Village at Conway - Conway
- Monroe Plan at The Village at Conway - Conway
- Dayton Plan at The Village at Conway - Conway
- Kadair Plan at The Village at Conway - Conway
- 491 Turnberry Way
- 4855 Crestfield Way
- 4763 Cottage Oaks Dr
- 4943 Pembrooke Ave
- 4926 Pembrooke Ave
- 4925 Crestfield Way
- 4955 Parkside Way
- 5091 Stonewater Dr
- 364 Glenthorne Dr
