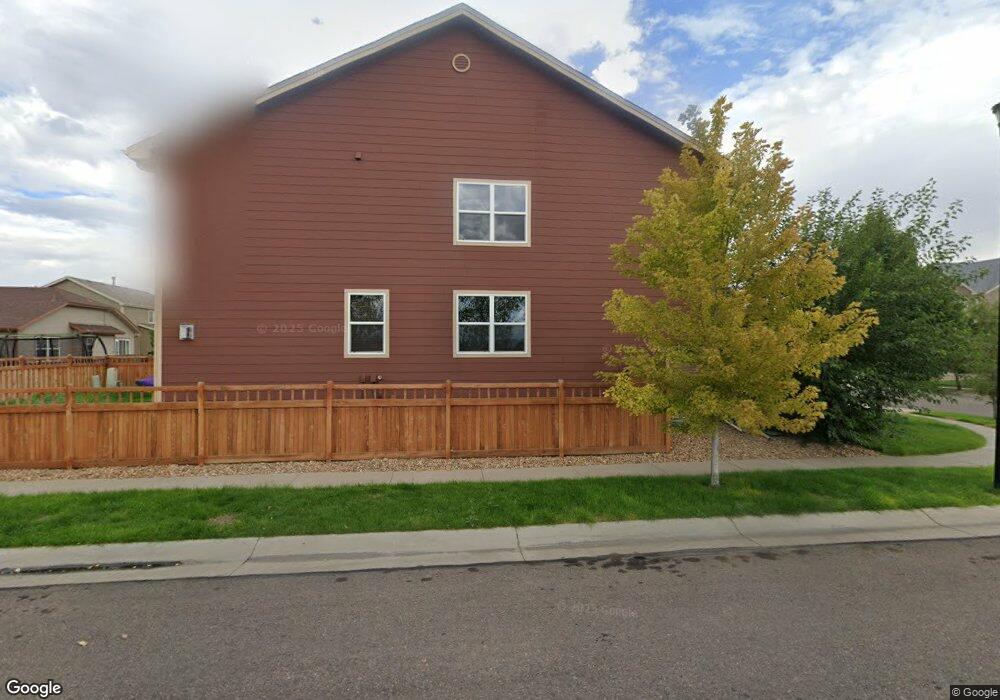5151 Delphinium Cir Brighton, CO 80601
Estimated Value: $683,000 - $698,000
6
Beds
5
Baths
4,637
Sq Ft
$149/Sq Ft
Est. Value
About This Home
This home is located at 5151 Delphinium Cir, Brighton, CO 80601 and is currently estimated at $689,647, approximately $148 per square foot. 5151 Delphinium Cir is a home located in Adams County with nearby schools including Overland Trail Middle School, Brighton High School, and Bromley East Charter School.
Ownership History
Date
Name
Owned For
Owner Type
Purchase Details
Closed on
Dec 17, 2021
Sold by
Hassel Vincent and Davis Stacy
Bought by
Wise Sterling Keifer and Wise Jenny Michelle
Current Estimated Value
Home Financials for this Owner
Home Financials are based on the most recent Mortgage that was taken out on this home.
Original Mortgage
$516,000
Outstanding Balance
$474,457
Interest Rate
3.09%
Mortgage Type
New Conventional
Estimated Equity
$215,190
Purchase Details
Closed on
Oct 17, 2019
Sold by
Gutierrez Alberto R
Bought by
Hassel Vincent and Davis Stacy
Purchase Details
Closed on
Feb 5, 2016
Sold by
Melody Homes Inc
Bought by
Gutierrez Alberto R
Home Financials for this Owner
Home Financials are based on the most recent Mortgage that was taken out on this home.
Original Mortgage
$379,525
Interest Rate
3.99%
Mortgage Type
New Conventional
Create a Home Valuation Report for This Property
The Home Valuation Report is an in-depth analysis detailing your home's value as well as a comparison with similar homes in the area
Home Values in the Area
Average Home Value in this Area
Purchase History
| Date | Buyer | Sale Price | Title Company |
|---|---|---|---|
| Wise Sterling Keifer | $645,000 | Fidelity National Title | |
| Hassel Vincent | $470,000 | Fidelity National Title | |
| Gutierrez Alberto R | $399,500 | Heritage Title Co |
Source: Public Records
Mortgage History
| Date | Status | Borrower | Loan Amount |
|---|---|---|---|
| Open | Wise Sterling Keifer | $516,000 | |
| Previous Owner | Gutierrez Alberto R | $379,525 |
Source: Public Records
Tax History Compared to Growth
Tax History
| Year | Tax Paid | Tax Assessment Tax Assessment Total Assessment is a certain percentage of the fair market value that is determined by local assessors to be the total taxable value of land and additions on the property. | Land | Improvement |
|---|---|---|---|---|
| 2024 | $7,256 | $42,250 | $7,190 | $35,060 |
| 2023 | $8,020 | $48,000 | $7,780 | $40,220 |
| 2022 | $5,987 | $34,590 | $7,370 | $27,220 |
| 2021 | $5,987 | $34,590 | $7,370 | $27,220 |
| 2020 | $5,518 | $33,100 | $7,580 | $25,520 |
| 2019 | $5,525 | $33,100 | $7,580 | $25,520 |
| 2018 | $5,231 | $32,150 | $6,480 | $25,670 |
| 2017 | $5,235 | $32,150 | $6,480 | $25,670 |
| 2016 | $4,273 | $27,910 | $4,300 | $23,610 |
| 2015 | $576 | $3,780 | $3,780 | $0 |
| 2014 | -- | $450 | $450 | $0 |
Source: Public Records
Map
Nearby Homes
- 5131 Delphinium Cir
- 5161 Chicory Cir
- 4948 Spinning Wheel Dr
- 5277 Royal Pine St
- 4864 Longs Peak St
- 376 Chardon Ave
- 238 Chardon Ave
- 4776 Kipp Place
- 226 Chardon Ave
- 214 Chardon Ave
- 5242 Longs Peak St
- 4766 Hatcher Dr
- 5301 Cherry Blossom Dr
- 4754 Hatcher Dr
- 432 Hedgerow Way
- 607 Azalea St
- 535 Meadow Ln
- 732 Lilac Ct
- 5540 Juniper Dr
- 4609 Thistle Dr
- 5153 Delphinium Cir
- 5161 Delphinium Cir
- 5140 Delphinium Cir
- 5142 Delphinium Cir
- 5163 Delphinium Cir
- 5150 Delphinium Cir
- 5132 Delphinium Cir
- 5152 Delphinium Cir
- 5160 Delphinium Cir
- 5130 Delphinium Cir
- 5171 Delphinium Cir
- 5162 Delphinium Cir
- 5173 Delphinium Cir
- 5122 Delphinium Cir
- 5143 Delphinium Cir
- 5170 Delphinium Cir
- 5141 Delphinium Cir
- 0 Delphinium Cir Unit 756605
- 5019 Thistle Dr
- 5133 Delphinium Cir
