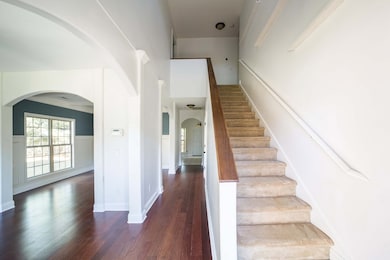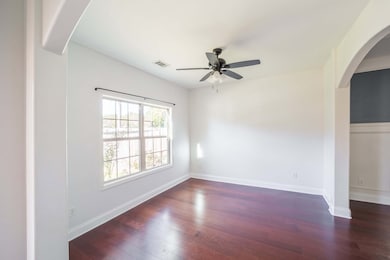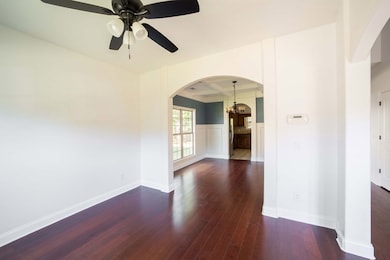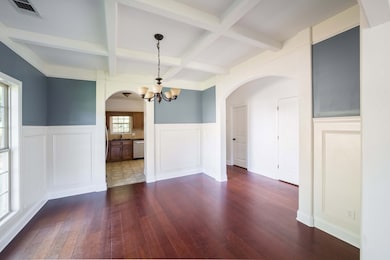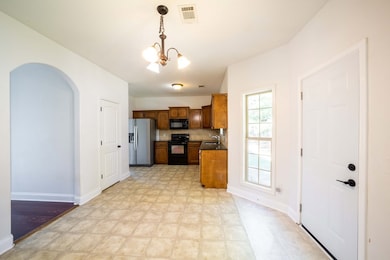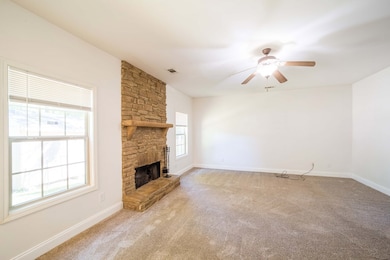
5151 McCaghren Dr Columbus, GA 31909
Midland NeighborhoodHighlights
- Living Room with Fireplace
- 2 Car Garage
- Fenced
- No HOA
About This Home
For Rent: 5151 McCaghren Dr Available: 11/01/25 Square Footage: 2,318 Square Meters: 215 Secuirty Deposit: $2200 Pets: Yes Additional Pet Deposit (refundable): $1100 One-time Pet Fee (non-refundable): $250 per pet Pest Control Included: No Features: Bedrooms: 4, Bathrooms: 2,5 Utilities included: No Washer & Dryer included: No Stories: 2 Floor Type: Hardwood, Carpet, Linoleum Fenced Yard: Yes Garage: Yes Special Features: Solar Panels
Listing Agent
912 Living Brokerage Email: 7062501665, ColumbusGa@912-living.com License #368285 Listed on: 10/21/2025

Home Details
Home Type
- Single Family
Est. Annual Taxes
- $3,398
Year Built
- 2009
Lot Details
- Fenced
Parking
- 2 Car Garage
Home Design
- House
Interior Spaces
- 2,318 Sq Ft Home
- 2-Story Property
- Living Room with Fireplace
Bedrooms and Bathrooms
- 4 Bedrooms
Community Details
Overview
- No Home Owners Association
Pet Policy
- Pets Allowed
Map
About the Listing Agent

Are you looking for a REALTOR® in the Ft. Stewart / Hinesville area who truly understands your needs? Meet Jessica Victoria, Broker and Owner of 912|Living®! Licensed since 2016, Jessica is a strong advocate for private property rights and is a major investor in RPAC. She's also deeply involved in the local real estate community, serving as President of the Hinesville Board of Realtors in 2025. Jessica will help you achieve your real estate goals with her negotiation skills and in-depth
Jessica's Other Listings
Source: Columbus Board of REALTORS® (GA)
MLS Number: 224015
APN: 100-014-074A
- 5028 Warm Springs Rd
- 6127 Stony Creek Dr
- 5324 Colony Dr
- 5408 Old Dominion Rd
- 6137 Stoneway Dr
- 5422 Colony Dr
- 6263 Potomac Cir
- 5378 Misty Ln
- 5966 Fornof Rd
- 5791 Bishop Dr
- 6333 Stony Creek Dr
- 4113 Warm Springs Rd
- 4847 Warm Springs Rd
- 5623 Hodges Dr
- 6 Jamestown Ct
- 5045 Old Post Rd
- 5621 Hodges Dr
- 5619 Hodges Dr
- 5042 Foxfire Dr
- 6251 Rockefeller Dr
- 5960 E Heights Dr
- 4900 Hearthstone Dr Unit ID1043456P
- 6498 Yellow Stone Dr Unit ID1043684P
- 4537 Saunders Dr Unit 1
- 7461 Blackmon Rd
- 6140 Bayonne Dr
- 6900 Schomburg Rd
- 4709 Teak Dr
- 5780 Milgen Rd
- 5800 Milgen Rd
- 6206 Olde Towne Dr Unit B
- 6515 Thea Ln
- 5358 Woodruff Farm Rd
- 5300 Woodruff Farm Rd
- 4343 Warm Springs Rd
- 7401 Blackmon Rd
- 7108 Cross Tie Dr Unit 1
- 4770 Milgen Rd
- 5524 Rodgers Dr
- 6233 Cross Tie Ct Unit 2

