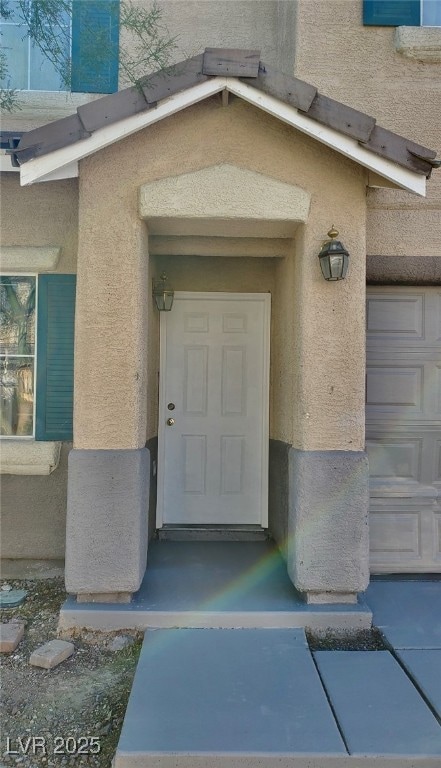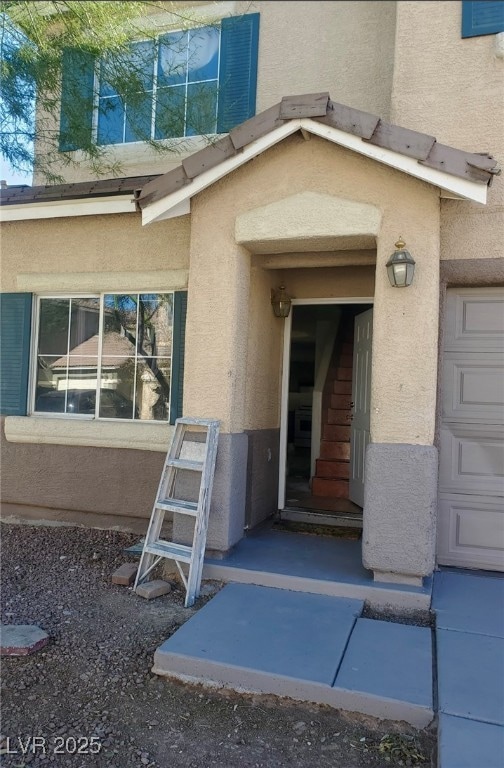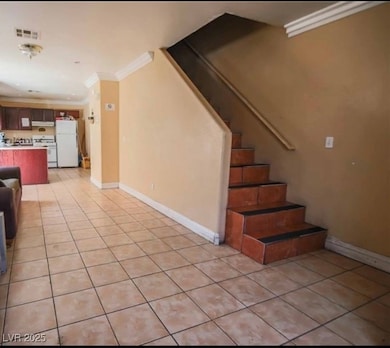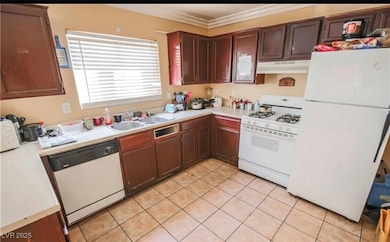5151 Paradise Valley Ave Las Vegas, NV 89156
Highlights
- Gated Community
- 1 Car Attached Garage
- Porcelain Tile
- Main Floor Bedroom
- Cooling System Powered By Gas
- High Efficiency Heating System
About This Home
Beautiful and versatile home available for rent in a secure gated neighborhood. This property offers 5 full bedrooms plus an additional room that can serve as a 6th bedroom, office, or media space. Featuring 3 bathrooms, an open and functional floor plan, and generous living areas designed for comfort and flexibility. Enjoy a modern kitchen, large living room, and well-maintained outdoor space perfect for entertaining or relaxation. The neighborhood offers peace, privacy, and easy access to local schools, shopping, and major routes.
Listing Agent
Congress Realty Brokerage Phone: 888-881-4118 License #B.1001537 Listed on: 10/31/2025
Home Details
Home Type
- Single Family
Est. Annual Taxes
- $1,193
Year Built
- Built in 2002
Lot Details
- 1,742 Sq Ft Lot
- South Facing Home
- Back Yard Fenced
Parking
- 1 Car Attached Garage
Home Design
- Frame Construction
- Shake Roof
- Stucco
Interior Spaces
- 1,343 Sq Ft Home
- 2-Story Property
- Porcelain Tile
Kitchen
- Gas Oven
- Gas Range
- Dishwasher
Bedrooms and Bathrooms
- 5 Bedrooms
- Main Floor Bedroom
- 3 Full Bathrooms
Laundry
- Laundry on upper level
- Gas Dryer Hookup
Eco-Friendly Details
- Energy-Efficient HVAC
Schools
- King Jr. Elementary School
- Bailey Dr Williamh Middle School
- Sunrise Mountain High School
Utilities
- Cooling System Powered By Gas
- Central Air
- High Efficiency Heating System
- Heating System Uses Gas
- Cable TV Available
Listing and Financial Details
- Security Deposit $2,295
- Property Available on 11/1/25
- Tenant pays for cable TV, gas, sewer, water
Community Details
Overview
- Property has a Home Owners Association
- Btv Association
- Wexford Village At Sunrise Subdivision
- The community has rules related to covenants, conditions, and restrictions
Pet Policy
- Pets allowed on a case-by-case basis
Security
- Gated Community
Map
Source: Las Vegas REALTORS®
MLS Number: 2731929
APN: 140-21-110-010
- 5180 Starter Ave
- 5207 Paradise Valley Ave
- 5275 Starter Ave
- 5280 Shreve Ave
- 2130 Trebbiano Way
- 5320 Meikle Ln
- 2176 N Christy Ln
- 2232 N Tomlinson Ln
- 2240 N Castleberry Ln
- 5580 E Carey Ave
- 0 Meikle Ln
- 2253 N Clinton Ln
- 5606 E Carey Ave
- 0 N Nellis Blvd Unit 2562175
- 5460 Tolentino Dr
- 4650 E Lake Mead Blvd Unit 20
- 4650 E Lake Mead Blvd Unit 123
- 4650 E Lake Mead Blvd Unit 120
- 4650 E Lake Mead Blvd Unit 82
- 4650 E Lake Mead Blvd Unit 95
- 5143 Paradise Valley Ave
- 5165 Paradise Skies Ave
- 5165 Glendale Ave Unit C
- 5165 Glendale Ave Unit B
- 5278 Paradise Valley Ave
- 2068 N Nellis Blvd
- 4796 Nova Ln Unit 2
- 4650 E Lake Mead Blvd Unit 35
- 2022 Castleberry Ln Unit D
- 2022 Castleberry Ln
- 1812 Fulstone Way Unit 4
- 1812 Fulstone Way Unit 3
- 1812 Fulstone Way Unit 2
- 1724 Breckenwood Ct Unit 2
- 1724 Breckenwood Ct Unit 3
- 1724 Breckenwood Ct Unit 4
- 2119 Tierra Del Verde St
- 1705 Breckenwood Ct Unit 2
- 5230 E Owens Ave Unit A
- 4650 E Carey Ave Unit 32







