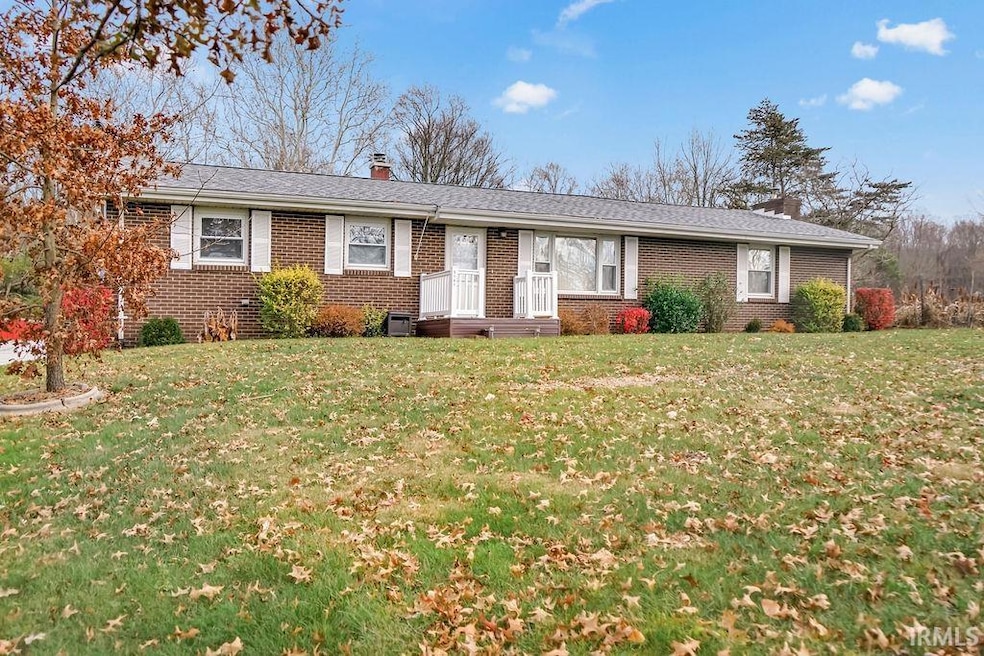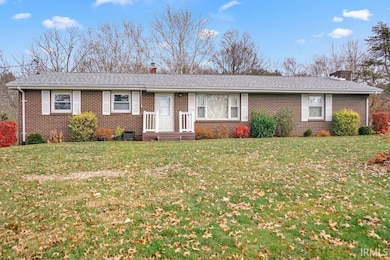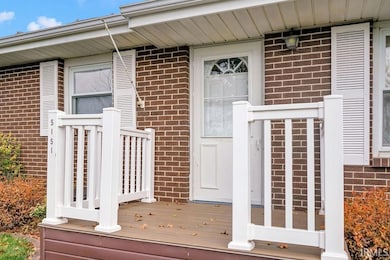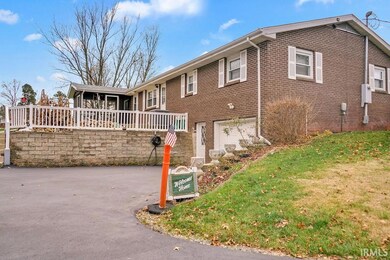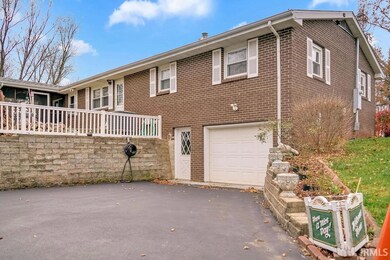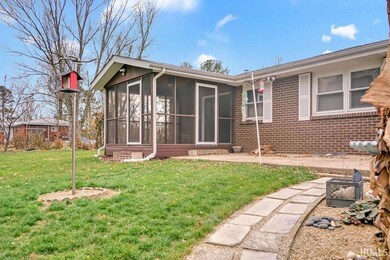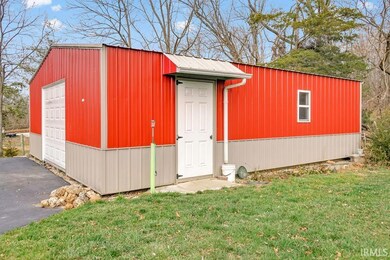5151 S Harmony Rd Bloomington, IN 47403
Estimated payment $1,952/month
Highlights
- Partially Wooded Lot
- Pole Barn
- Fireplace in Basement
- Bloomington High School North Rated A
- Screened Porch
- 1-Story Property
About This Home
Beautiful all brick ranch over basement situated on three picturesque acres. This well maintained three bedroom, two-full-bath home offers multiple living spaces, including a spacious great room, a separate living room, and a charming screened -in porch (12x12) added within the last five years-perfect for enjoying peaceful views of the property that includes unique landscaping, perennials a deer fenced garden along with Persimmon, Black, Walnut and Mulberry trees. A multi-heating system provides comfort and efficiency, featuring a heat pump paired with an integrated wood furnace, along with a wood fireplace in great room. Recent improvements include a new roof (2025), gutter guards, full encapsulation, carbon fiber repair to basement walls (all come with transferable warranty), for added peace of mind. Outside, a 24x32 pole barn with 220-amp services offers excellent storage, workshop space, or hobby potential. The three-acre partially wooded lot provides a beautiful setting in a prime location, idea for those seeking convenience with room to spread out.
Home Details
Home Type
- Single Family
Est. Annual Taxes
- $1,845
Year Built
- Built in 1963
Lot Details
- 3 Acre Lot
- Rural Setting
- Irregular Lot
- Partially Wooded Lot
Parking
- 1 Car Garage
- Basement Garage
- Garage Door Opener
- Driveway
Home Design
- Walk-Out Ranch
- Brick Exterior Construction
- Shingle Roof
- Shingle Siding
- Block Exterior
Interior Spaces
- 1-Story Property
- Ceiling Fan
- Screened Porch
- Electric Dryer Hookup
Kitchen
- Laminate Countertops
- Disposal
Flooring
- Carpet
- Laminate
- Vinyl
Bedrooms and Bathrooms
- 3 Bedrooms
- 2 Full Bathrooms
- Separate Shower
Partially Finished Basement
- Fireplace in Basement
- Block Basement Construction
Outdoor Features
- Pole Barn
Schools
- Grandview Elementary School
- Batchelor Middle School
- Bloomington North High School
Utilities
- Central Air
- Multiple Heating Units
- Heat Pump System
- Heating System Uses Wood
- Septic System
Listing and Financial Details
- Assessor Parcel Number 53-09-28-100-015.000-015
Map
Tax History
| Year | Tax Paid | Tax Assessment Tax Assessment Total Assessment is a certain percentage of the fair market value that is determined by local assessors to be the total taxable value of land and additions on the property. | Land | Improvement |
|---|---|---|---|---|
| 2025 | $1,845 | $258,700 | $60,000 | $198,700 |
| 2024 | $1,845 | $240,600 | $48,000 | $192,600 |
| 2023 | $1,893 | $242,300 | $48,000 | $194,300 |
| 2022 | $1,651 | $220,800 | $44,200 | $176,600 |
| 2021 | $1,562 | $201,400 | $39,200 | $162,200 |
| 2020 | $1,531 | $191,400 | $34,200 | $157,200 |
| 2019 | $960 | $145,000 | $24,200 | $120,800 |
| 2018 | $973 | $145,000 | $24,200 | $120,800 |
| 2017 | $967 | $143,600 | $24,200 | $119,400 |
| 2016 | $933 | $141,800 | $24,200 | $117,600 |
| 2014 | $799 | $128,900 | $24,000 | $104,900 |
Property History
| Date | Event | Price | List to Sale | Price per Sq Ft | Prior Sale |
|---|---|---|---|---|---|
| 01/20/2026 01/20/26 | Price Changed | $350,000 | -6.7% | $195 / Sq Ft | |
| 12/16/2025 12/16/25 | Price Changed | $375,000 | -1.3% | $209 / Sq Ft | |
| 12/16/2025 12/16/25 | Price Changed | $379,900 | -5.0% | $211 / Sq Ft | |
| 11/20/2025 11/20/25 | For Sale | $399,900 | +108.3% | $222 / Sq Ft | |
| 02/01/2019 02/01/19 | Sold | $192,000 | -3.5% | $107 / Sq Ft | View Prior Sale |
| 12/18/2018 12/18/18 | For Sale | $199,000 | -- | $111 / Sq Ft |
Purchase History
| Date | Type | Sale Price | Title Company |
|---|---|---|---|
| Warranty Deed | -- | Title Services |
Mortgage History
| Date | Status | Loan Amount | Loan Type |
|---|---|---|---|
| Open | $153,600 | New Conventional |
Source: Indiana Regional MLS
MLS Number: 202546737
APN: 53-09-28-100-015.000-015
- 5001 (LOT 1) S Iron Gate Trail
- 5003 (LOT 2) S Iron Gate Trail
- 5023 S Iron Gate Trail
- 3904 S Sandstone Ln
- 5080 (Lot 8) S Bridle Path Trail
- 7700 W Eller Rd
- 6565 S Harmony Rd
- 8190 S Stanford Rd
- 6233 W State Road 45
- 4801 S Abington Ave
- 3920 S Walter Ave
- 3993 S Eller Ln
- 5651 and 5653 W Duvall Rd
- 3758 S Walter Ave
- 6000 Indiana 45
- 5850 W State Road 45
- 000 Airport West Rd
- 5190 W Leonard Springs Rd
- 9840 W State Road 45
- 2410 Daphne Dr
- 6600 W State Road 45
- 3900 S Rendy Ln
- 3111 S Leonard Springs Rd
- 4152 W Curry Ct
- 441 S Westgate Dr
- 2201 S Oakdale Dr
- 400 S Village Ct
- 2739 S Boardwalk Cir
- 1000 S Basswood Cir
- 640 S Curry Pike
- 404 S Hickory Dr
- 2554 S Flat Rock Rd Unit 2554 S Flat Rock Road
- 1768 W Countryside Ln
- 4126 W Belle Ave
- 2282 S Samuel Ln
- 2551 S Addisyn Ln
- 2551 S Addisyn Ln
- 1222 W Rangeview Cir
- 790 S Basswood Dr
- 1250 W Adams Hill Cir Unit 201
Ask me questions while you tour the home.
