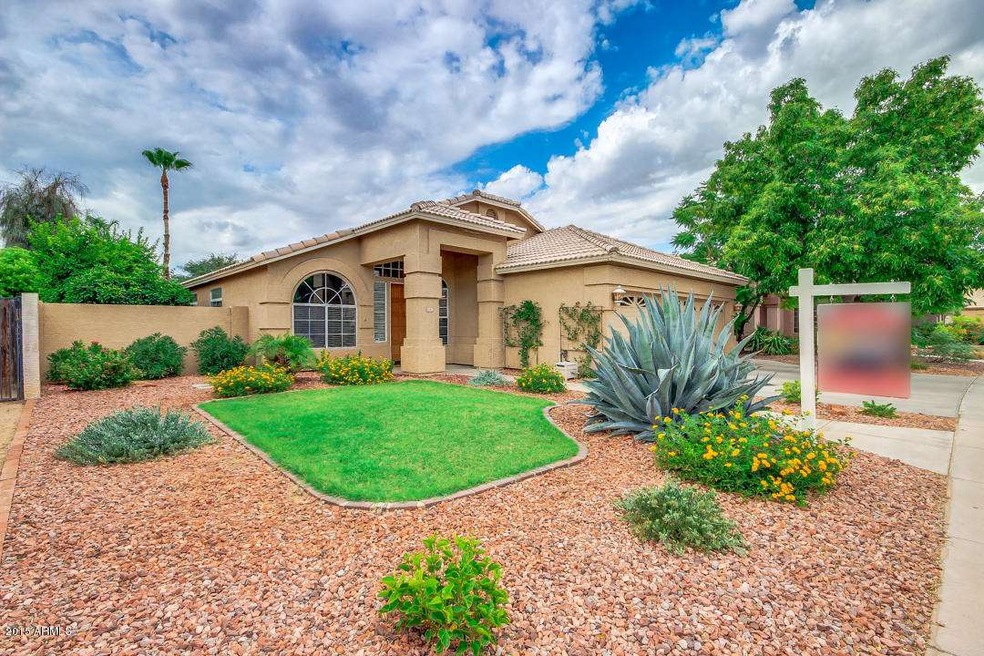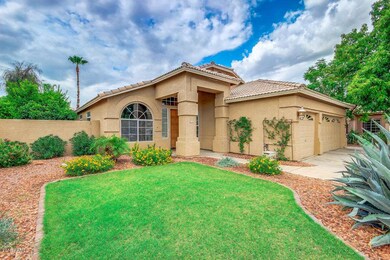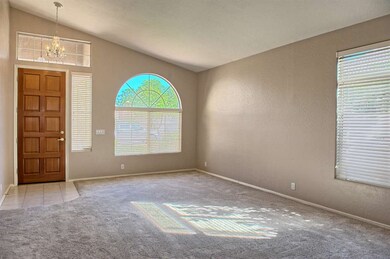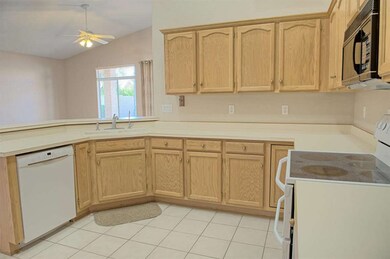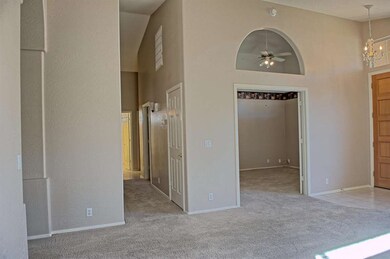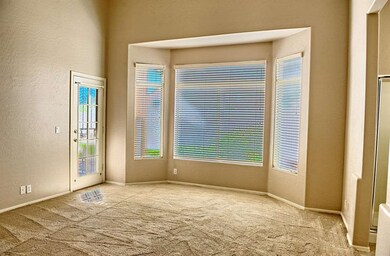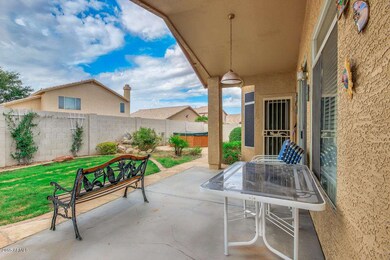
5151 W Ivanhoe St Chandler, AZ 85226
West Chandler NeighborhoodHighlights
- Above Ground Spa
- Vaulted Ceiling
- Double Pane Windows
- Kyrene de la Mirada Elementary School Rated A
- Covered Patio or Porch
- Dual Vanity Sinks in Primary Bathroom
About This Home
As of May 2023Priced under current appraisal! Value in this spacious 4 bed, 2 bath or 3 plus den within walking distance to Desert Breeze Park. Nice kitchen with breakfast bar opens to the family room and breakfast area; vaulted ceilings throughout. Master bath with separate tub/shower, double vanity in both bathrooms. Bay window in master for chair or reading area. Built in BBQ, great covered patio, nice lush landscape. Seller currently using Den as Formal Dining Room, it does have a closet could also be bedroom. Nice spa also included! Harmon Ranch a sought after neighborhood with convenience to all shopping, restaurants, best schools and freeways. Priced Under Appraisal!!!
Last Agent to Sell the Property
Your Home Sold Guaranteed Realty License #SA115914000 Listed on: 12/15/2015

Home Details
Home Type
- Single Family
Est. Annual Taxes
- $1,956
Year Built
- Built in 1994
Lot Details
- 7,789 Sq Ft Lot
- Desert faces the front and back of the property
- Block Wall Fence
- Front and Back Yard Sprinklers
- Sprinklers on Timer
- Grass Covered Lot
Parking
- 3 Car Garage
- 4 Open Parking Spaces
- Garage Door Opener
Home Design
- Wood Frame Construction
- Tile Roof
- Stucco
Interior Spaces
- 2,168 Sq Ft Home
- 1-Story Property
- Vaulted Ceiling
- Ceiling Fan
- Double Pane Windows
Kitchen
- Breakfast Bar
- Built-In Microwave
- Dishwasher
Flooring
- Carpet
- Tile
Bedrooms and Bathrooms
- 4 Bedrooms
- Walk-In Closet
- Primary Bathroom is a Full Bathroom
- 2 Bathrooms
- Dual Vanity Sinks in Primary Bathroom
- Bathtub With Separate Shower Stall
Laundry
- Dryer
- Washer
Outdoor Features
- Above Ground Spa
- Covered Patio or Porch
- Built-In Barbecue
- Playground
Schools
- Kyrene De La Mirada Elementary School
- Pueblo Del Sol Middle School
- Corona Del Sol High School
Utilities
- Refrigerated Cooling System
- Heating System Uses Natural Gas
- Water Filtration System
- Water Softener
- High Speed Internet
- Cable TV Available
Additional Features
- No Interior Steps
- Property is near a bus stop
Listing and Financial Details
- Tax Lot 97
- Assessor Parcel Number 308-03-782
Community Details
Overview
- Property has a Home Owners Association
- Harmon Ranch Association, Phone Number (480) 345-0046
- Built by Diamond Key
- Harmon Ranch Lot 1 243 Tr A K Subdivision
Recreation
- Community Playground
- Bike Trail
Ownership History
Purchase Details
Home Financials for this Owner
Home Financials are based on the most recent Mortgage that was taken out on this home.Purchase Details
Home Financials for this Owner
Home Financials are based on the most recent Mortgage that was taken out on this home.Purchase Details
Home Financials for this Owner
Home Financials are based on the most recent Mortgage that was taken out on this home.Purchase Details
Home Financials for this Owner
Home Financials are based on the most recent Mortgage that was taken out on this home.Purchase Details
Home Financials for this Owner
Home Financials are based on the most recent Mortgage that was taken out on this home.Similar Homes in the area
Home Values in the Area
Average Home Value in this Area
Purchase History
| Date | Type | Sale Price | Title Company |
|---|---|---|---|
| Warranty Deed | $620,000 | American Title Service Agency | |
| Warranty Deed | $322,000 | Chicago Title Agency Inc | |
| Interfamily Deed Transfer | -- | Accommodation | |
| Warranty Deed | $299,900 | Equity Title Agency Inc | |
| Warranty Deed | $204,900 | Capital Title Agency |
Mortgage History
| Date | Status | Loan Amount | Loan Type |
|---|---|---|---|
| Open | $589,000 | New Conventional | |
| Previous Owner | $258,000 | New Conventional | |
| Previous Owner | $260,000 | New Conventional | |
| Previous Owner | $260,000 | New Conventional | |
| Previous Owner | $202,000 | New Conventional | |
| Previous Owner | $236,000 | New Conventional | |
| Previous Owner | $95,000 | Unknown | |
| Previous Owner | $135,000 | New Conventional |
Property History
| Date | Event | Price | Change | Sq Ft Price |
|---|---|---|---|---|
| 05/25/2023 05/25/23 | Sold | $620,000 | +0.8% | $286 / Sq Ft |
| 04/28/2023 04/28/23 | For Sale | $615,000 | +91.0% | $284 / Sq Ft |
| 02/04/2016 02/04/16 | Sold | $322,000 | -2.4% | $149 / Sq Ft |
| 01/05/2016 01/05/16 | Pending | -- | -- | -- |
| 12/15/2015 12/15/15 | For Sale | $330,000 | +10.0% | $152 / Sq Ft |
| 10/18/2013 10/18/13 | Sold | $299,900 | 0.0% | $138 / Sq Ft |
| 09/09/2013 09/09/13 | Pending | -- | -- | -- |
| 09/05/2013 09/05/13 | For Sale | $299,900 | 0.0% | $138 / Sq Ft |
| 09/04/2013 09/04/13 | Price Changed | $299,900 | 0.0% | $138 / Sq Ft |
| 08/30/2013 08/30/13 | Pending | -- | -- | -- |
| 08/30/2013 08/30/13 | For Sale | $299,900 | -- | $138 / Sq Ft |
Tax History Compared to Growth
Tax History
| Year | Tax Paid | Tax Assessment Tax Assessment Total Assessment is a certain percentage of the fair market value that is determined by local assessors to be the total taxable value of land and additions on the property. | Land | Improvement |
|---|---|---|---|---|
| 2025 | $2,413 | $31,061 | -- | -- |
| 2024 | $2,367 | $26,120 | -- | -- |
| 2023 | $2,367 | $45,230 | $9,040 | $36,190 |
| 2022 | $2,712 | $34,180 | $6,830 | $27,350 |
| 2021 | $2,802 | $31,550 | $6,310 | $25,240 |
| 2020 | $2,743 | $30,580 | $6,110 | $24,470 |
| 2019 | $2,668 | $28,730 | $5,740 | $22,990 |
| 2018 | $2,589 | $27,570 | $5,510 | $22,060 |
| 2017 | $2,478 | $26,800 | $5,360 | $21,440 |
| 2016 | $2,513 | $26,160 | $5,230 | $20,930 |
| 2015 | $1,956 | $23,080 | $4,610 | $18,470 |
Agents Affiliated with this Home
-
Brittany Knowles

Seller's Agent in 2023
Brittany Knowles
The Ave Collective
(626) 807-9132
4 in this area
51 Total Sales
-
Hali Flickinger
H
Buyer's Agent in 2023
Hali Flickinger
My Home Group Real Estate
(888) 897-7821
2 in this area
69 Total Sales
-
Vikki Middlebrook
V
Seller's Agent in 2016
Vikki Middlebrook
Your Home Sold Guaranteed Realty
(480) 797-2702
3 in this area
58 Total Sales
-
A
Buyer's Agent in 2016
Abbie Knowles
The Agency
-
B
Seller's Agent in 2013
Brian Long
West USA Realty
Map
Source: Arizona Regional Multiple Listing Service (ARMLS)
MLS Number: 5373300
APN: 308-03-782
- 5170 W Ivanhoe St
- 5040 W Ivanhoe St
- 5031 W Ivanhoe St
- 5170 W Laredo Ct
- 4943 W Ivanhoe Ct
- 4772 W Joshua Blvd
- 4820 W Shannon Ct
- 31 E Yvonne Ln Unit III
- 5742 W Shannon St
- 4608 W Joshua Blvd
- 845 N Oak Ct
- 843 E Vera Ln
- 4606 W Park Ave Unit 1
- 5731 W Gail Dr
- 295 N Rural Rd Unit 160
- 295 N Rural Rd Unit 128
- 4619 W Orchid Ln
- 500 N Gila Springs Blvd Unit 230
- 500 N Gila Springs Blvd Unit 124
- 4608 W Gail Dr
