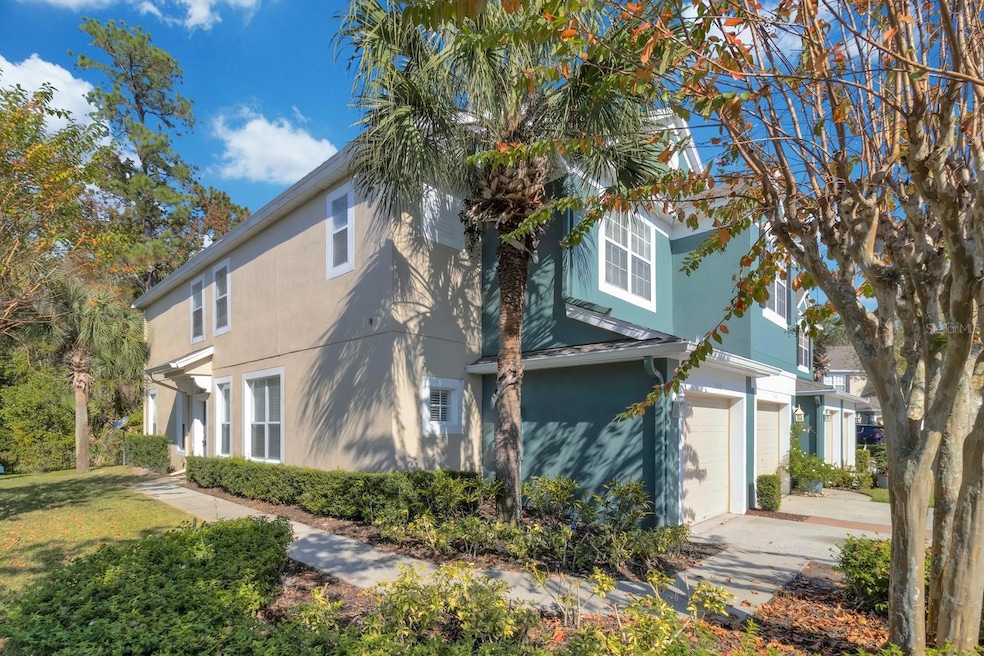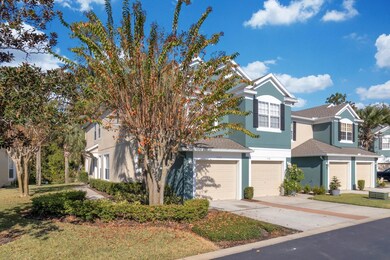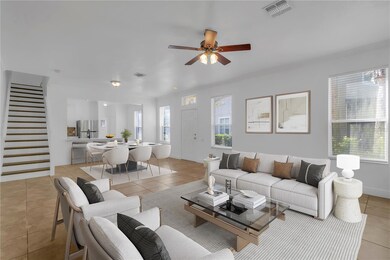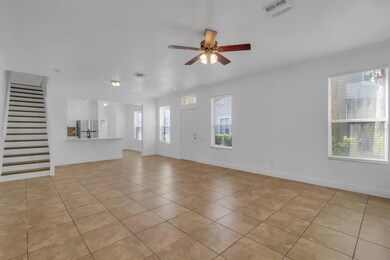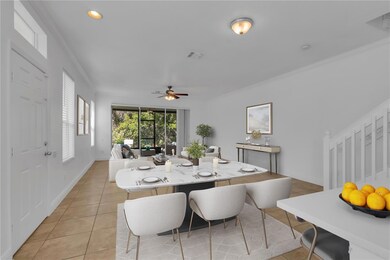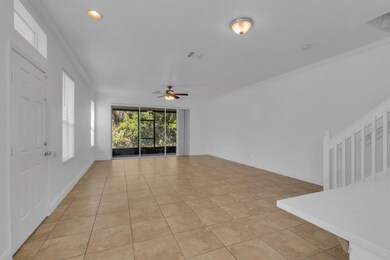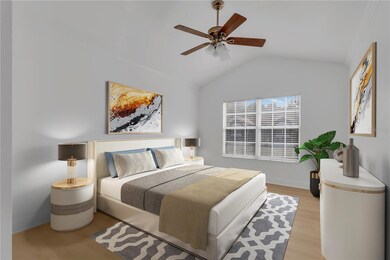5152 Hawkstone Dr Sanford, FL 32771
Highlights
- In Ground Pool
- Gated Community
- Deck
- Wilson Elementary School Rated A
- Open Floorplan
- Park or Greenbelt View
About This Home
One or more photo(s) has been virtually staged. Welcome home to this beautifully updated 3-bedroom, 2.5-bath townhome in the sought-after gated community of Regency Oaks in Sanford. Step inside to discover an open-concept floor plan featuring a remodeled kitchen with brand-new stainless steel appliances, Quartz countertops, and abundant cabinet space, all overlooking the spacious family room. The entire interior has been freshly painted, making this home truly move-in ready. The large master suite provides a private retreat with an en suite bath and a generous walk-in closet. A screened porch invites you to relax with your morning coffee or unwind with evening wine. Residents enjoy resort-style amenities, including a sparkling pool and cabana. Plus, you’ll love the convenient location—just minutes from major highways (417 & I-4), shopping, dining, and entertainment—all within the highly sought-after Seminole County school district, known for its top-rated schools.
Listing Agent
CHARLES RUTENBERG REALTY ORLANDO Brokerage Phone: 407-622-2122 License #3093175 Listed on: 11/24/2025

Townhouse Details
Home Type
- Townhome
Est. Annual Taxes
- $3,446
Year Built
- Built in 2004
Lot Details
- 1,976 Sq Ft Lot
- End Unit
- Irrigation Equipment
Parking
- 1 Car Attached Garage
Home Design
- Bi-Level Home
Interior Spaces
- 1,647 Sq Ft Home
- Open Floorplan
- Blinds
- Great Room
- Family Room Off Kitchen
- Living Room
- Dining Room
- Inside Utility
- Park or Greenbelt Views
- Attic
Kitchen
- Breakfast Bar
- Walk-In Pantry
- Range
- Microwave
- Dishwasher
- Disposal
Flooring
- Carpet
- Concrete
- Ceramic Tile
- Luxury Vinyl Tile
Bedrooms and Bathrooms
- 3 Bedrooms
- Split Bedroom Floorplan
Laundry
- Laundry Room
- Laundry on upper level
- Dryer
- Washer
Pool
- In Ground Pool
- Gunite Pool
Outdoor Features
- Deck
- Screened Patio
Utilities
- Central Heating and Cooling System
- High Speed Internet
- Cable TV Available
Listing and Financial Details
- Residential Lease
- Security Deposit $2,175
- Property Available on 12/1/25
- Tenant pays for cleaning fee
- The owner pays for grounds care
- 12-Month Minimum Lease Term
- $65 Application Fee
- Assessor Parcel Number 29-19-30-505-0000-1270
Community Details
Overview
- Property has a Home Owners Association
- Sentry Management Association
- Dunwoody Commons Ph 2 Subdivision
- On-Site Maintenance
Recreation
- Community Playground
- Community Pool
Pet Policy
- No Pets Allowed
Security
- Gated Community
Map
Source: Stellar MLS
MLS Number: O6362899
APN: 29-19-30-505-0000-1270
- 5134 Hawkstone Dr
- 5058 Maxon Terrace Unit 108
- 5053 Maxon Terrace Unit 10416
- 5010 Maxon Terrace
- 529 Hockendale Cove
- 328 Ulrich Point
- 409 Hilgard Cove Unit 106
- 509 Hockendale Cove Unit 106
- 765 Whooping Crane Ct
- 772 Shropshire Loop
- 299 Terracina Dr
- 308 Terracina Dr
- 476 Bottlebrush Loop
- 417 Livorno Way
- 5534 Siracusa Ln
- 5373 Via Appia Way
- 5621 Siracusa Ln
- 5138 Fiorella Ln
- 1022 Conestoga Way
- 632 Venice Place
- 5134 Hawkstone Dr
- 409 Hilgard Cove Unit 106
- 619 Allerton Way
- 505 Hockendale Cove Unit 10708
- 803 Shropshire Loop
- 5083 Fiorella Ln
- 4856 Veracity Point
- 5038 Broadstone Reserve Cir
- 4829 Shoreline Cir
- 801 Bella Verde Terrace
- 1152 Amanda Kay Cir
- 1840 Rinehart Rd
- 101 Integra Village Trail
- 5274 International Pkwy
- 1012 Dunbar Ave
- 12500 Solstice Loop
- 1317 Captiva Cove
- 1344 Captiva Cove
- 1701 Rinehart Rd
- 4200 Symphony Cir
