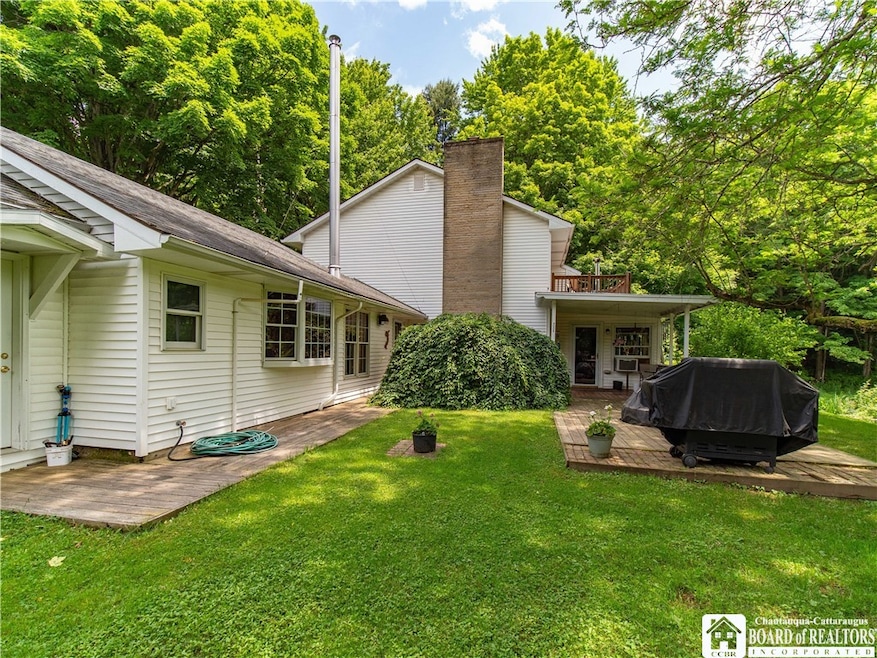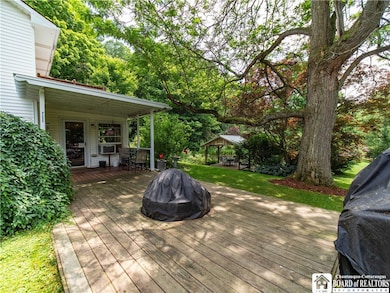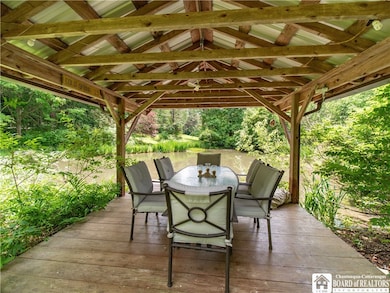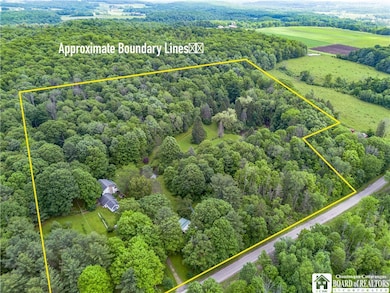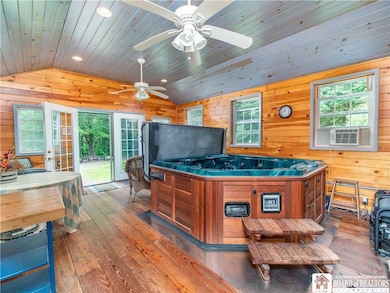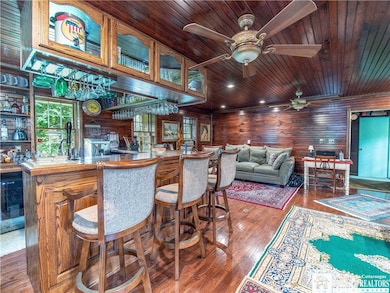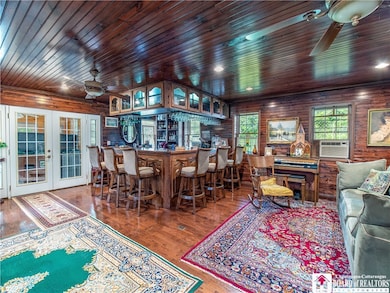5152 John Darling Rd Conewango Valley, NY 14726
Estimated payment $2,747/month
Highlights
- Indoor Spa
- Deck
- Main Floor Bedroom
- 18.9 Acre Lot
- Wood Flooring
- 2 Fireplaces
About This Home
5152 John Darling Road – a peaceful retreat where craftsmanship, comfort, and nature come together beautifully.
Set on nearly 19 serene acres with spring-fed ponds, this exceptional property offers an inviting blend of rustic charm and thoughtful design. From the moment you arrive, you’ll be drawn in by the tranquil grounds and meticulous attention to detail that define every inch of this one-of-a-kind home.
Inside, you’ll find timeless touches like 3⁄4" tongue-and-groove Schoolhouse-width White Oak flooring and custom Amish woodworking throughout—including hand-built Red Oak bar cabinetry and solid wood kitchen cabinets. The spa room, elevated on sturdy Larchwood beams, offers a private sanctuary with a floor made of 2” Larchwood planks—ideal for soaking in the views and unwinding in comfort.
The former garage has been transformed into a stunning Great Room, complete with architectural-grade Pella windows, spray foam insulation, and collar-tied trusses built for durability. The kitchen is a chef’s dream, featuring solid Red Oak countertops, a copper sink, and a versatile ceramic-top range with convection and pizza oven functions.
Efficiency and quality were clearly top of mind, with electrical systems installed by union electricians, dual 200-amp service panels, and smart energy-saving designs including built-in-grade rooms for thermal efficiency. The Master Bath boasts a steam-capable shower and a truly unique sink carved from ancient Moroccan lakebed stone resting on Ubatuba granite.
Outdoor living is just as impressive. Enjoy the views from multiple private decks, a cantilevered pond deck crafted from massive Larchwood posts, and a charming picnic cabin and barn—both rewired to exceed code. The spring-fed ponds and thoughtful landscaping create an unmatched sense of peace and privacy.
This is more than just a home—it’s a handcrafted haven with incredible potential. Properties like this are rare, offering more than charm and character—it’s a possible income-generating opportunity.
Whether you envision a high-demand bed & breakfast or a sought-after Airbnb-style weekly rental, this property is perfectly suited to become a money-making retreat.
Listing Agent
Listing by Real Estate Advantage Brokerage Phone: 716-485-3202 License #30MC0941555 Listed on: 06/20/2025
Home Details
Home Type
- Single Family
Est. Annual Taxes
- $6,000
Year Built
- Built in 1974
Lot Details
- 18.9 Acre Lot
- Lot Dimensions are 748x918
- Rural Setting
- Rectangular Lot
Home Design
- Slab Foundation
- Vinyl Siding
Interior Spaces
- 2,728 Sq Ft Home
- 2-Story Property
- Wet Bar
- Woodwork
- Ceiling Fan
- 2 Fireplaces
- Sliding Doors
- Sitting Room
- Home Office
- Workshop
- Sun or Florida Room
- Indoor Spa
- Crawl Space
Kitchen
- Country Kitchen
- Convection Oven
- Electric Cooktop
- Microwave
- Dishwasher
Flooring
- Wood
- Carpet
Bedrooms and Bathrooms
- 3 Bedrooms | 1 Main Level Bedroom
Laundry
- Laundry Room
- Laundry on main level
Parking
- No Garage
- Gravel Driveway
Outdoor Features
- Deck
- Porch
Utilities
- Zoned Heating
- Baseboard Heating
- Spring water is a source of water for the property
- Electric Water Heater
- Septic Tank
Listing and Financial Details
- Tax Lot 28
- Assessor Parcel Number 042800-061-001-0001-028-001-0000
Map
Home Values in the Area
Average Home Value in this Area
Tax History
| Year | Tax Paid | Tax Assessment Tax Assessment Total Assessment is a certain percentage of the fair market value that is determined by local assessors to be the total taxable value of land and additions on the property. | Land | Improvement |
|---|---|---|---|---|
| 2024 | $5,738 | $123,500 | $11,000 | $112,500 |
| 2023 | $6,006 | $123,500 | $11,000 | $112,500 |
| 2022 | $5,931 | $123,500 | $11,000 | $112,500 |
| 2021 | $6,389 | $123,500 | $11,000 | $112,500 |
| 2020 | $5,692 | $123,500 | $11,000 | $112,500 |
| 2019 | $2,096 | $123,500 | $11,000 | $112,500 |
| 2018 | $6,005 | $123,500 | $11,000 | $112,500 |
| 2017 | $6,511 | $123,500 | $11,000 | $112,500 |
| 2016 | $6,334 | $123,500 | $11,000 | $112,500 |
| 2015 | -- | $123,500 | $11,000 | $112,500 |
| 2014 | -- | $123,500 | $11,000 | $112,500 |
Property History
| Date | Event | Price | Change | Sq Ft Price |
|---|---|---|---|---|
| 06/20/2025 06/20/25 | For Sale | $423,900 | -- | $155 / Sq Ft |
Purchase History
| Date | Type | Sale Price | Title Company |
|---|---|---|---|
| Deed | -- | Ronald D Ploetz | |
| Deed | $165,000 | J Michael Shane | |
| Interfamily Deed Transfer | -- | -- |
Source: Chautauqua-Cattaraugus Board of REALTORS®
MLS Number: R1615516
APN: 042800-061-001-0001-028-001-0000
- 5622 Route 83
- 4238 Lower Bush Rd
- 4553 Leach Hill Rd
- 10750 Chapple Stoughton Rd
- 137 Conewango Rd
- 483 U S 62
- 489 Route 62
- 0 Bank St
- 156 Church St
- 6266 Bluebird Ln
- 3660 New York 394
- 141 Church St
- 408 Hunt Rd
- 6 Dean St
- 152 Main St
- 135 Williams St
- 288 Spring St
- 11024 Pine Dr
- 12924 Cherry Creek Hill Rd
- 106 Hall St
- 7356 Apt B Snyder Hill Rd
- 4 Hopkins Ave
- 221 Cherry St
- 317 Fairmount Ave Unit G10
- 222 Indiana Ave
- 3455 Old Fluvanna Rd
- 329 Howard Ave
- 7907 Spring St
- 2123 Southwestern Dr
- 18 1/2 E 2nd St
- 32 Lakeview Dr
- 15 Orchard St Unit Upper
- 35 Orchard St
- 35 Orchard St
- 85 Cushing St
- 85 Cushing St
- 85 Cushing St
- 23 Moore Ave Unit Lower
- 31 Summer St
- 30 Water St
