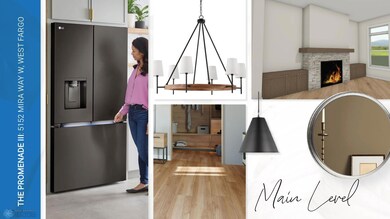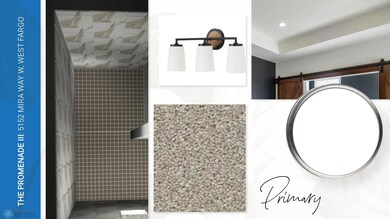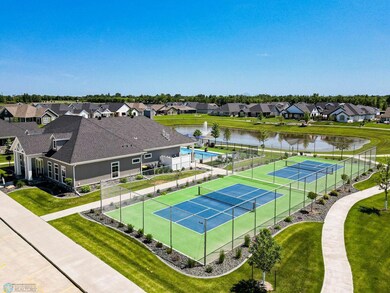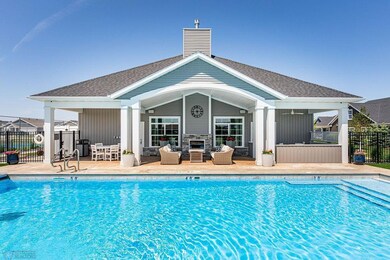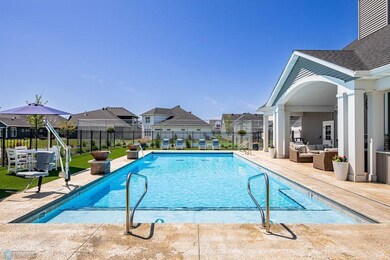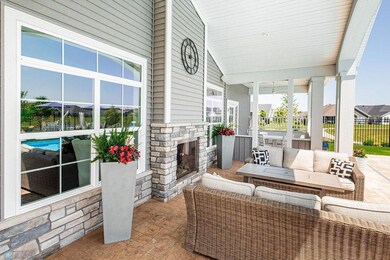5152 Mira Way West Fargo, ND 58078
The Wilds NeighborhoodEstimated payment $4,567/month
Highlights
- New Construction
- 1 Fireplace
- Den
- Legacy Elementary School Rated A-
- Community Pool
- Sitting Room
About This Home
MOVE-IN-READY opportunity in this sought-after community, with LOW SPECIALS of under $9,000 total! Luxury living at its finest! The gourmet kitchen serves as the heart of the home, while the primary suite, complete with a private sitting room, offers a tranquil retreat. A serene courtyard provides an outdoor oasis. At the front of the home, an additional bedroom & bathroom, provide ideal space for guests, while a spacious den off the dining room offers versatility. As a resident of the exclusive Ranch community, you’ll enjoy privileged access to the clubhouse & all its amenities, including a fitness center, chef’s kitchen, golf simulator, heated in-ground pool, pickleball courts, & a picturesque pond with a fountain & walking path. Lawn care & snow removal are effortlessly managed with a modest HOA fee. Owner/Agent
Home Details
Home Type
- Single Family
Est. Annual Taxes
- $1,050
Year Built
- Built in 2025 | New Construction
Lot Details
- 10,016 Sq Ft Lot
- Lot Dimensions are 60x166x60x166
HOA Fees
- $275 Monthly HOA Fees
Parking
- 2 Car Attached Garage
Interior Spaces
- 2,188 Sq Ft Home
- 1-Story Property
- 1 Fireplace
- Entrance Foyer
- Sitting Room
- Living Room
- Den
- Basement
- Crawl Space
Kitchen
- Walk-In Pantry
- Built-In Oven
- Cooktop
- Microwave
- Dishwasher
- Disposal
Bedrooms and Bathrooms
- 2 Bedrooms
- Walk-In Closet
Additional Features
- Air Exchanger
- Forced Air Heating and Cooling System
Listing and Financial Details
- Assessor Parcel Number 02590000450000
Community Details
Overview
- Association fees include lawn care, shared amenities, snow removal
- The Ranch At The Wilds Association, Phone Number (701) 281-7184
- Built by HERITAGE HOMES
- The Ranch At The Wilds Community
Recreation
- Community Pool
Map
Home Values in the Area
Average Home Value in this Area
Tax History
| Year | Tax Paid | Tax Assessment Tax Assessment Total Assessment is a certain percentage of the fair market value that is determined by local assessors to be the total taxable value of land and additions on the property. | Land | Improvement |
|---|---|---|---|---|
| 2024 | $1,886 | $40,250 | $40,250 | $0 |
| 2023 | $1,893 | $40,250 | $40,250 | $0 |
| 2022 | $1,870 | $40,250 | $40,250 | $0 |
| 2021 | $1,323 | $22,450 | $22,450 | $0 |
| 2020 | $727 | $200 | $200 | $0 |
Property History
| Date | Event | Price | List to Sale | Price per Sq Ft |
|---|---|---|---|---|
| 07/25/2025 07/25/25 | For Sale | $789,900 | -- | $361 / Sq Ft |
Source: NorthstarMLS
MLS Number: 6760143
APN: 02-5900-00450-000
- 5480 Lori Ln W
- 1001 60th Ave W
- 6751 66th Ave S
- 6747 66th Ave S
- 6715 66th Ave S
- 6733 67th Ave S
- 3412 5th St W
- 3435 5th St W
- 6718 68th St S
- 639 33rd Ave W
- 3900 S 56th St
- 3252 6th St W
- 360 32nd Ave W
- 5652 36th Ave S
- 862 36th Ave E
- 3150 Sheyenne St
- 320 32nd Ave
- 3305 4th St E
- 855 E 34th Ave
- 2920 Sheyenne St

