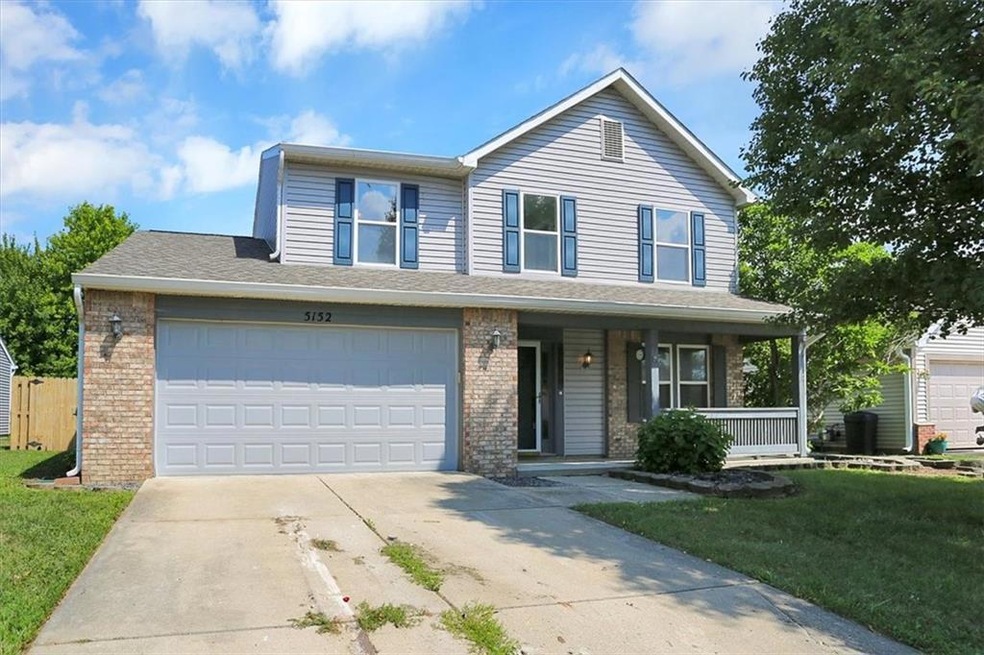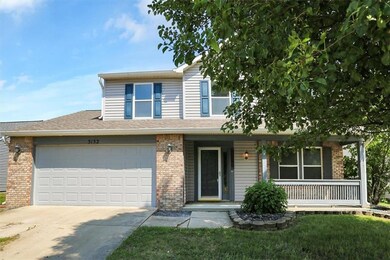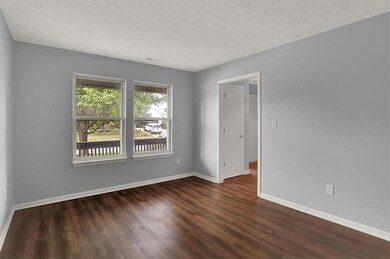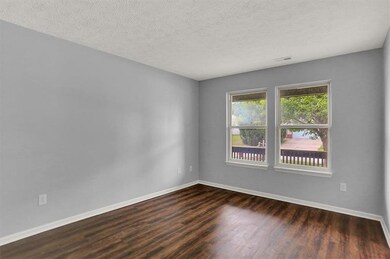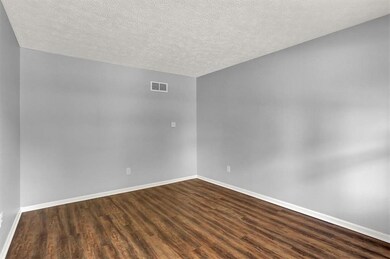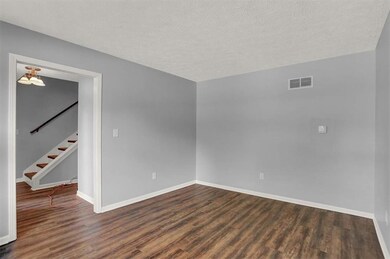
5152 Saddle Dr Lafayette, IN 47905
Highlights
- Deck
- Traditional Architecture
- Forced Air Heating and Cooling System
- Wyandotte Elementary School Rated A-
- 2 Car Detached Garage
- 1-minute walk to Saddlebrook Park
About This Home
As of September 2022This 4 bedroom, 2.5 bathroom home is the one you've been waiting for! The spacious family room includes a cozy fireplace and is open to the kitchen and dining room, making it perfect for entertaining. The kitchen includes an abundance of counterspace, stainless steel appliances, pantry and breakfast bar. Upstairs, the owner's suite includes a walk in closet and full bathroom w/ luxurious garden tub. Outside, enjoy a cup of coffee on the patio and the privacy of the fully fenced backyard. This home has fresh paint, newer flooring and is clean, comfortable and move in ready. Set up a showing today!
Last Agent to Sell the Property
Michael Botkin
CENTURY 21 Scheetz Listed on: 08/12/2022

Home Details
Home Type
- Single Family
Est. Annual Taxes
- $1,274
Year Built
- Built in 1998
Parking
- 2 Car Detached Garage
- Driveway
Home Design
- Traditional Architecture
- Slab Foundation
- Vinyl Construction Material
Interior Spaces
- 2-Story Property
- Family Room with Fireplace
- Combination Kitchen and Dining Room
- Attic Access Panel
- Laundry on main level
Kitchen
- Gas Oven
- Dishwasher
- Disposal
Flooring
- Carpet
- Laminate
Bedrooms and Bathrooms
- 3 Bedrooms
Utilities
- Forced Air Heating and Cooling System
- Heating System Uses Gas
- Gas Water Heater
Additional Features
- Deck
- 8,124 Sq Ft Lot
Community Details
- Saddle Brook Subdivision
Listing and Financial Details
- Assessor Parcel Number 790830151061000009
Ownership History
Purchase Details
Home Financials for this Owner
Home Financials are based on the most recent Mortgage that was taken out on this home.Purchase Details
Home Financials for this Owner
Home Financials are based on the most recent Mortgage that was taken out on this home.Similar Homes in Lafayette, IN
Home Values in the Area
Average Home Value in this Area
Purchase History
| Date | Type | Sale Price | Title Company |
|---|---|---|---|
| Warranty Deed | -- | -- | |
| Warranty Deed | -- | Schmitz David A |
Mortgage History
| Date | Status | Loan Amount | Loan Type |
|---|---|---|---|
| Open | $270,750 | New Conventional | |
| Closed | $270,750 | New Conventional | |
| Previous Owner | $224,900 | Construction | |
| Previous Owner | $135,500 | New Conventional | |
| Previous Owner | $40,000 | New Conventional | |
| Previous Owner | $114,900 | New Conventional | |
| Previous Owner | $34,000 | Stand Alone Second |
Property History
| Date | Event | Price | Change | Sq Ft Price |
|---|---|---|---|---|
| 09/16/2022 09/16/22 | Sold | $285,000 | -2.6% | $143 / Sq Ft |
| 09/01/2022 09/01/22 | Pending | -- | -- | -- |
| 08/29/2022 08/29/22 | Price Changed | $292,500 | -2.5% | $146 / Sq Ft |
| 08/12/2022 08/12/22 | For Sale | $299,900 | +97.3% | $150 / Sq Ft |
| 03/22/2012 03/22/12 | Sold | $152,000 | -7.8% | $76 / Sq Ft |
| 02/01/2012 02/01/12 | Pending | -- | -- | -- |
| 07/13/2011 07/13/11 | For Sale | $164,900 | -- | $83 / Sq Ft |
Tax History Compared to Growth
Tax History
| Year | Tax Paid | Tax Assessment Tax Assessment Total Assessment is a certain percentage of the fair market value that is determined by local assessors to be the total taxable value of land and additions on the property. | Land | Improvement |
|---|---|---|---|---|
| 2024 | $1,766 | $274,000 | $25,500 | $248,500 |
| 2023 | $1,630 | $259,200 | $25,500 | $233,700 |
| 2022 | $1,499 | $223,900 | $25,500 | $198,400 |
| 2021 | $1,274 | $197,700 | $25,500 | $172,200 |
| 2020 | $1,055 | $175,200 | $25,500 | $149,700 |
| 2019 | $959 | $164,500 | $25,500 | $139,000 |
| 2018 | $891 | $158,300 | $25,500 | $132,800 |
| 2017 | $828 | $149,100 | $25,500 | $123,600 |
| 2016 | $789 | $145,800 | $25,500 | $120,300 |
| 2014 | $756 | $143,000 | $25,500 | $117,500 |
| 2013 | $766 | $139,600 | $25,600 | $114,000 |
Agents Affiliated with this Home
-
M
Seller's Agent in 2022
Michael Botkin
CENTURY 21 Scheetz
-
N
Buyer's Agent in 2022
Non-BLC Member
MIBOR REALTOR® Association
-
I
Buyer's Agent in 2022
IUO Non-BLC Member
Non-BLC Office
-

Seller's Agent in 2012
Shannon Smeltz
eXp Realty, LLC
(765) 714-8262
98 Total Sales
-
P
Buyer's Agent in 2012
Penny Mattingly
Rainbow Realty
Map
Source: MIBOR Broker Listing Cooperative®
MLS Number: 21876485
APN: 79-08-30-151-061.000-009
- 5116 Stable Dr
- 209 N Wilmington Ln
- 379 Chapelhill Dr
- 44 Churchill Ct
- 397 Bluegrass Dr
- 54 Churchill Ct
- 5590 Westfalen Way
- 112 Marble Arch Way
- 5480 Heritage Dr
- 883 Belgian Ln
- Lot #2 8961 Firefly Ln
- Lot #6 8881 Firefly Ln
- Lot #1 8981 Firefly Ln
- 210 N Brookfield Dr
- 807 Percheron Place
- 44 Fairfieldview Ct
- 6112 Helmsdale Dr
- 326 Double Tree Dr
- 115 Pineview Ln
- 323 Haddington Ln
