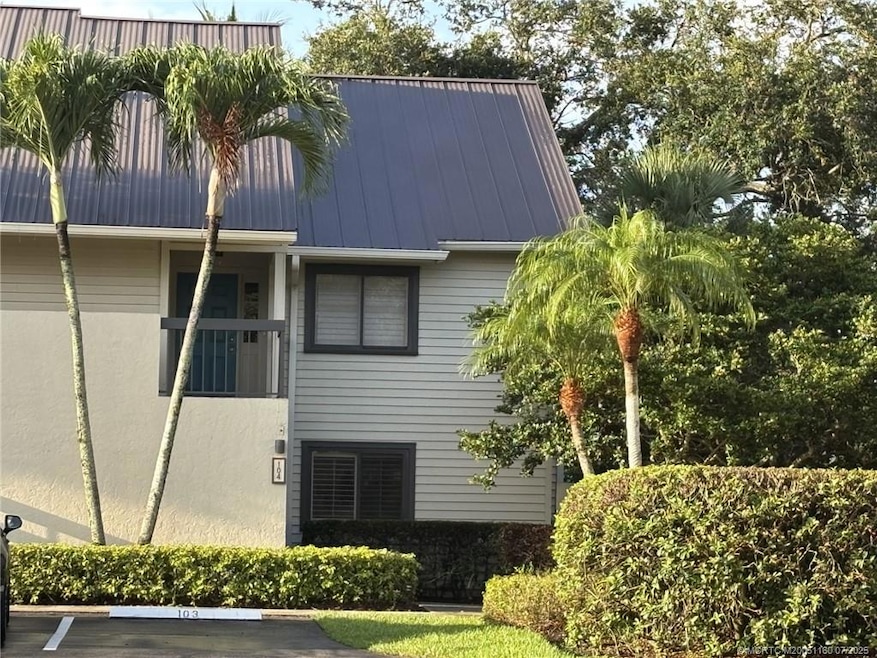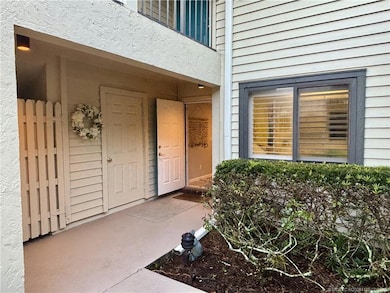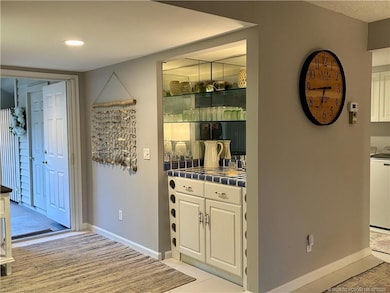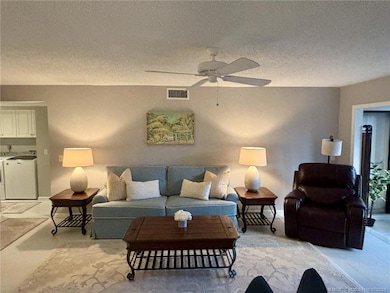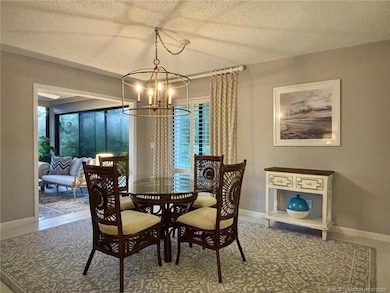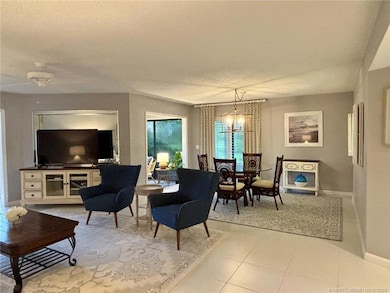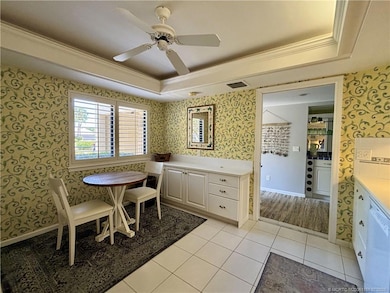5152 SE Club Way Unit 104 Stuart, FL 34997
Estimated payment $3,760/month
Highlights
- Golf Course Community
- Fitness Center
- 2.88 Acre Lot
- South Fork High School Rated A-
- Gated with Attendant
- Clubhouse
About This Home
Discover Unparalleled convenience and comfort in this beautiful first floor corner unit. Featuring abundant natural light streaming through large windows adorned with stylish plantation shutters. Your private oasis awaits with direct access to the community pool behind the patio, while the vibrant atmosphere of the beloved Sandbar Cafe is just a short walk away. this home offers the ultimate in convenience and location with amenities such as a driving range, a state-of-the-art gym, the newly constructed Clubhouse, and a Four Court Croquet Field just a short walk away. Is Pickleball and tennis your thing? It's here! Check out the Mariner Sands Website for all the info. One-Time Capital Contribution of $50,000.00 due at closing. Monthly HOA fee Mariner Sands and Club Villa Dues $2,049.33 Golf Membership is $70,000.00, Golf membership is available
You Tube Link of New Club House:
Listing Agent
Illustrated Properties/Hobe So Brokerage Phone: 772-486-4261 License #679081 Listed on: 06/23/2025
Property Details
Home Type
- Condominium
Est. Annual Taxes
- $3,604
Year Built
- Built in 1982
Lot Details
- Property fronts a private road
HOA Fees
- $2,049 Monthly HOA Fees
Parking
- Assigned Parking
Home Design
- Traditional Architecture
- Entry on the 1st floor
- Frame Construction
- Aluminum Roof
- Metal Roof
- Concrete Siding
- Stucco
Interior Spaces
- 1,358 Sq Ft Home
- 1-Story Property
- Bar
- Family or Dining Combination
- Garden Views
Kitchen
- Eat-In Kitchen
- Built-In Oven
- Electric Range
- Microwave
- Ice Maker
Flooring
- Carpet
- Ceramic Tile
Bedrooms and Bathrooms
- 2 Bedrooms
- Closet Cabinetry
- 2 Full Bathrooms
Laundry
- Dryer
- Washer
Schools
- Sea Wind Elementary School
- Murray Middle School
- South Fork High School
Utilities
- Central Heating and Cooling System
- Cable TV Available
Community Details
Overview
- Association fees include cable TV
- Association Phone (772) 232-2298
- Property Manager
Amenities
- Community Barbecue Grill
- Restaurant
- Clubhouse
Recreation
- Golf Course Community
- Tennis Courts
- Pickleball Courts
- Shuffleboard Court
- Fitness Center
- Community Pool
- Putting Green
- Park
- Dog Park
Pet Policy
- Limit on the number of pets
Security
- Gated with Attendant
Map
Home Values in the Area
Average Home Value in this Area
Tax History
| Year | Tax Paid | Tax Assessment Tax Assessment Total Assessment is a certain percentage of the fair market value that is determined by local assessors to be the total taxable value of land and additions on the property. | Land | Improvement |
|---|---|---|---|---|
| 2025 | $3,604 | $241,549 | -- | -- |
| 2024 | $3,314 | $219,590 | $219,590 | $219,590 |
| 2023 | $3,314 | $185,130 | $0 | $0 |
| 2022 | $2,887 | $168,300 | $0 | $0 |
| 2021 | $2,647 | $153,000 | $0 | $153,000 |
| 2020 | $2,670 | $153,000 | $0 | $0 |
| 2019 | $2,693 | $153,000 | $0 | $0 |
| 2018 | $2,679 | $153,000 | $0 | $0 |
| 2017 | $2,100 | $148,000 | $0 | $0 |
| 2016 | $2,031 | $148,000 | $0 | $148,000 |
| 2015 | $1,434 | $91,000 | $0 | $91,000 |
| 2014 | $1,434 | $88,000 | $0 | $88,000 |
Property History
| Date | Event | Price | List to Sale | Price per Sq Ft | Prior Sale |
|---|---|---|---|---|---|
| 10/18/2025 10/18/25 | Price Changed | $269,000 | -5.6% | $198 / Sq Ft | |
| 09/28/2025 09/28/25 | For Sale | $285,000 | 0.0% | $210 / Sq Ft | |
| 09/23/2025 09/23/25 | Off Market | $285,000 | -- | -- | |
| 07/29/2025 07/29/25 | Price Changed | $285,000 | -3.4% | $210 / Sq Ft | |
| 07/20/2025 07/20/25 | Price Changed | $295,000 | -4.5% | $217 / Sq Ft | |
| 06/23/2025 06/23/25 | For Sale | $309,000 | +18.8% | $228 / Sq Ft | |
| 10/05/2023 10/05/23 | Sold | $260,000 | 0.0% | $191 / Sq Ft | View Prior Sale |
| 09/13/2023 09/13/23 | Pending | -- | -- | -- | |
| 08/25/2023 08/25/23 | For Sale | $260,000 | 0.0% | $191 / Sq Ft | |
| 08/23/2023 08/23/23 | Off Market | $260,000 | -- | -- | |
| 08/01/2023 08/01/23 | For Sale | $260,000 | +33.3% | $191 / Sq Ft | |
| 05/17/2019 05/17/19 | Sold | $195,000 | -11.3% | $144 / Sq Ft | View Prior Sale |
| 04/17/2019 04/17/19 | Pending | -- | -- | -- | |
| 01/08/2019 01/08/19 | For Sale | $219,900 | +3.2% | $162 / Sq Ft | |
| 01/07/2017 01/07/17 | Sold | $213,000 | -5.3% | $130 / Sq Ft | View Prior Sale |
| 12/08/2016 12/08/16 | Pending | -- | -- | -- | |
| 08/30/2016 08/30/16 | For Sale | $225,000 | -- | $137 / Sq Ft |
Purchase History
| Date | Type | Sale Price | Title Company |
|---|---|---|---|
| Warranty Deed | $260,000 | South Florida Title | |
| Warranty Deed | $195,000 | Attorney | |
| Warranty Deed | $213,500 | Attorney | |
| Warranty Deed | $210,000 | -- | |
| Warranty Deed | $165,000 | -- | |
| Warranty Deed | $92,300 | -- | |
| Warranty Deed | $105,000 | -- |
Mortgage History
| Date | Status | Loan Amount | Loan Type |
|---|---|---|---|
| Previous Owner | $136,500 | New Conventional |
Source: Martin County REALTORS® of the Treasure Coast
MLS Number: M20051160
APN: 29-38-42-030-002-01040-1
- 5011 SE Burning Tree Cir
- 6404 SE Brandywine Ct Unit 201
- 6403 SE Brandywine Ct Unit 223
- 6693 SE Woodmill Pond Ln Unit 5
- 6384 SE Ironwood Cir
- 5011 SE Brandywine Way
- 5071 SE Brandywine Way Unit 8
- 5071 SE Mariner Garden Cir
- 4987 SE Mariner Garden Cir
- 5155 SE Mariner Garden Cir
- 6340 SE Mariner Sands Dr
- 5361 SE Merion Way
- 4819 SE Mariner Village Ln
- 6543 SE Federal Hwy Unit 202
- 6537 SE Federal Hwy Unit 202
- 6541 SE Federal Hwy Unit 101
- 7036 SE Winged Foot Dr
- 7040 SE Winged Foot Dr
- 6957 SE Pacific Dr
- 6917 Sourwood Dr Unit B02020
- 5172 SE Club Way Unit 109
- 5067 SE Mariner Garden Cir Unit 5067
- 5036 SE Mariner Garden Cir
- 5215 SE Mariner Garden Cir
- 6537 SE Federal Hwy Unit 202
- 6543 SE Federal Hwy Unit 202
- 6531 SE Federal Hwy Unit H 201
- 6531 SE Federal Hwy Unit J104
- 5753 SE Mercedes Ave
- 5131 SE Sweetbrier Terrace
- 6179 SE Georgetown Place
- 5945 SE Windsong Ln Unit 907
- 6846 SE Raintree Ave
- 6423 SE Lillian Ct
- 6231 SE Ames Way
- 6120 SE Portofino Cir
- 6271 SE Portofino Cir
- 5662 SE Windsong Ln
- 5748 SE Riverboat Dr Unit 217
- 5609 SE Jack Ave
