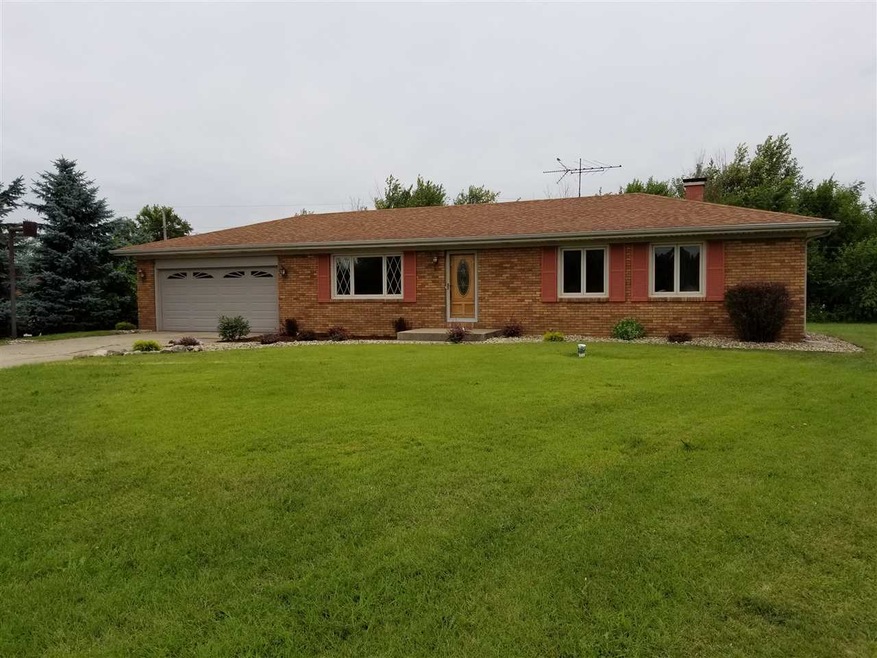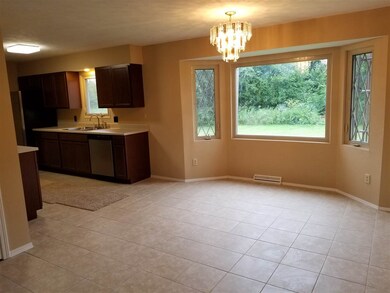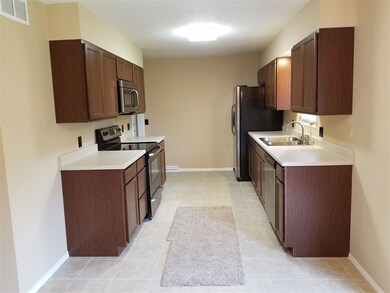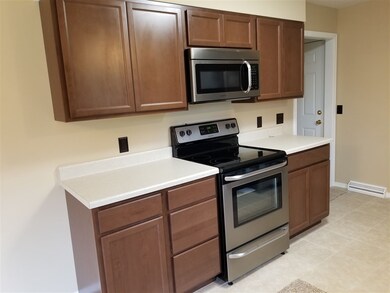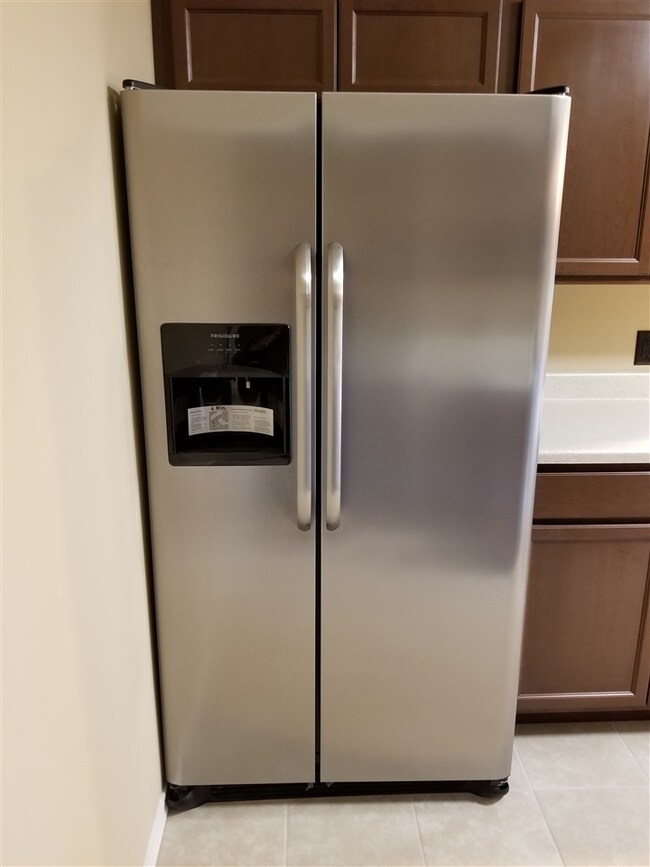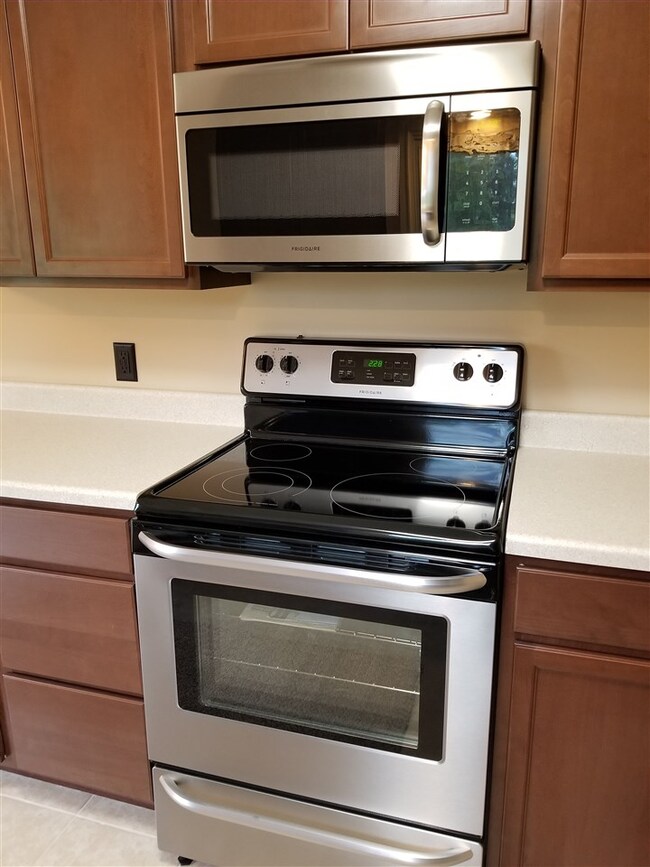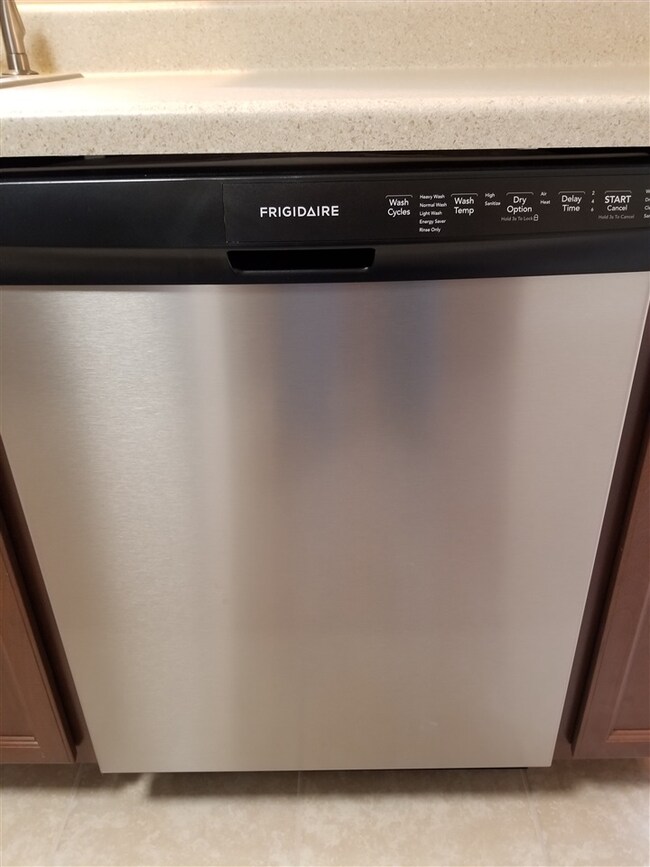
51522 Wheatfield Ct South Bend, IN 46628
Highlights
- Primary Bedroom Suite
- Cul-De-Sac
- Patio
- Ranch Style House
- 2 Car Attached Garage
- Ceramic Tile Flooring
About This Home
As of August 2022Move in condition all brick ranch located on a quiet cul de sac on the north west side of South Bend. Interior has been freshly rehabbed, house is move in condition. Main level features 16' x 12' living room, 15' x 9' kitchen with adjacent 11' x 8' eating area. The 14' x 11' master bedroom features private 1/2 bath, bedroom 2 measures 12' x 9' and 3rd bedroom is 9' x 10', full bathroom is 7' x 5'. The full, unfinished basement has washer & dryer hookup. The attached 2 car garage features rear exterior door, and house entry door. Interior has new flooring, new paint, updated kitchen, new ceramic tile flooring, new appliances. Located in a very quiet location, yet a short commute to all conveniences.
Home Details
Home Type
- Single Family
Est. Annual Taxes
- $943
Year Built
- Built in 1978
Lot Details
- 0.49 Acre Lot
- Cul-De-Sac
- Rural Setting
- Level Lot
Parking
- 2 Car Attached Garage
- Driveway
Home Design
- Ranch Style House
- Brick Exterior Construction
- Poured Concrete
- Asphalt Roof
Interior Spaces
- Ceiling Fan
- Laminate Countertops
- Gas Dryer Hookup
Flooring
- Carpet
- Ceramic Tile
Bedrooms and Bathrooms
- 3 Bedrooms
- Primary Bedroom Suite
Basement
- Basement Fills Entire Space Under The House
- Sump Pump
Outdoor Features
- Patio
Utilities
- Forced Air Heating and Cooling System
- Heating System Uses Gas
- Private Company Owned Well
- Well
- Septic System
Listing and Financial Details
- Assessor Parcel Number 71-03-18-301-003.000-006
Ownership History
Purchase Details
Home Financials for this Owner
Home Financials are based on the most recent Mortgage that was taken out on this home.Purchase Details
Home Financials for this Owner
Home Financials are based on the most recent Mortgage that was taken out on this home.Purchase Details
Home Financials for this Owner
Home Financials are based on the most recent Mortgage that was taken out on this home.Purchase Details
Similar Homes in South Bend, IN
Home Values in the Area
Average Home Value in this Area
Purchase History
| Date | Type | Sale Price | Title Company |
|---|---|---|---|
| Warranty Deed | -- | -- | |
| Warranty Deed | $182,549 | None Listed On Document | |
| Deed | -- | -- | |
| Sheriffs Deed | $69,000 | -- |
Mortgage History
| Date | Status | Loan Amount | Loan Type |
|---|---|---|---|
| Open | $14,267 | FHA | |
| Closed | $17,322 | FHA | |
| Closed | $8,956 | FHA | |
| Open | $226,816 | FHA | |
| Previous Owner | $137,255 | New Conventional | |
| Previous Owner | $137,255 | New Conventional |
Property History
| Date | Event | Price | Change | Sq Ft Price |
|---|---|---|---|---|
| 08/26/2022 08/26/22 | Sold | $231,000 | +2.7% | $193 / Sq Ft |
| 06/06/2022 06/06/22 | Pending | -- | -- | -- |
| 06/02/2022 06/02/22 | For Sale | $225,000 | +59.0% | $188 / Sq Ft |
| 03/30/2018 03/30/18 | Sold | $141,500 | -11.5% | $118 / Sq Ft |
| 03/29/2018 03/29/18 | Pending | -- | -- | -- |
| 08/04/2017 08/04/17 | For Sale | $159,900 | -- | $134 / Sq Ft |
Tax History Compared to Growth
Tax History
| Year | Tax Paid | Tax Assessment Tax Assessment Total Assessment is a certain percentage of the fair market value that is determined by local assessors to be the total taxable value of land and additions on the property. | Land | Improvement |
|---|---|---|---|---|
| 2024 | $1,806 | $176,500 | $44,800 | $131,700 |
| 2023 | $1,763 | $187,000 | $44,800 | $142,200 |
| 2022 | $1,547 | $159,200 | $44,800 | $114,400 |
| 2021 | $1,217 | $123,900 | $19,200 | $104,700 |
| 2020 | $1,225 | $123,900 | $19,200 | $104,700 |
| 2019 | $1,050 | $124,900 | $20,200 | $104,700 |
| 2018 | $1,016 | $116,400 | $18,200 | $98,200 |
| 2017 | $2,723 | $113,600 | $18,200 | $95,400 |
| 2016 | $1,020 | $113,600 | $18,200 | $95,400 |
| 2014 | $954 | $111,900 | $18,200 | $93,700 |
Agents Affiliated with this Home
-

Seller's Agent in 2022
Irma Buczynski
Cressy & Everett - South Bend
(574) 233-6141
141 Total Sales
-

Buyer's Agent in 2022
Abram Christianson
Howard Hanna SB Real Estate
(574) 309-0602
307 Total Sales
-

Seller's Agent in 2018
Matt Miller
Realty Group Resources
(574) 264-2000
88 Total Sales
-

Buyer's Agent in 2018
Ruth Hutt
Cressy & Everett - South Bend
(574) 386-3302
43 Total Sales
Map
Source: Indiana Regional MLS
MLS Number: 201736243
APN: 71-03-18-301-003.000-008
- 5011 Bow Line Ct
- 6615 Leeway Dr
- 24387 Burr Oak Dr
- The Badin Plan at The Villas at Lake Blackthorn
- The Leahy Plan at The Villas at Lake Blackthorn
- The Rockne Plan at The Villas at Lake Blackthorn
- The Ara Plan at The Villas at Lake Blackthorn
- The Gipper Plan at The Villas at Lake Blackthorn
- The Kelley Plan at The Villas at Lake Blackthorn
- The Sorin Plan at The Villas at Lake Blackthorn
- 4528 Lake Blackthorn Dr
- 24222 Adams Rd
- 25226 Adams Rd
- 6424 W Brick Rd
- 50929 Orange Rd
- 52530 East Trail
- 52520 East Trail
- 52556 East Trail
- 52530 Primrose Rd
- 25551 Scent Trail
