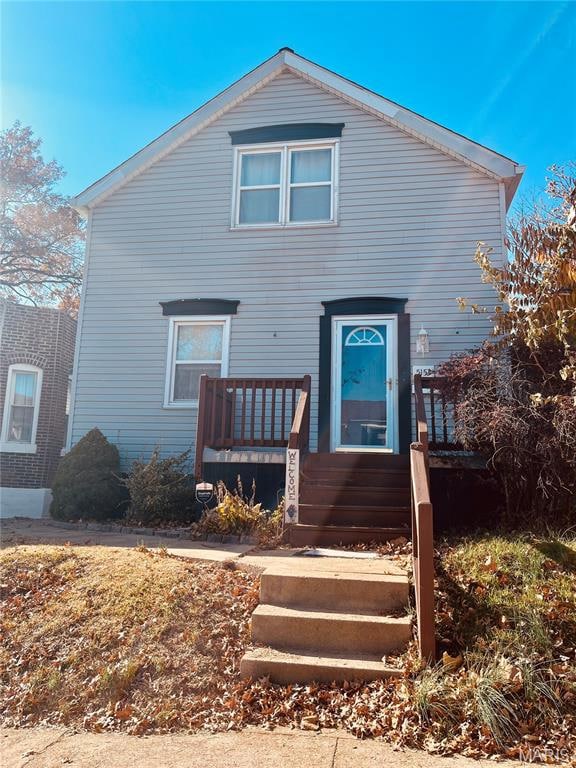5153 Cologne Ave Saint Louis, MO 63116
Bevo Mill Neighborhood
2
Beds
1.5
Baths
1,184
Sq Ft
1910
Built
Highlights
- Open Floorplan
- High Ceiling
- Formal Dining Room
- Traditional Architecture
- No HOA
- 2 Car Detached Garage
About This Home
Looking for the perfect place to host for the holidays? 5153 Cologne is ready for its next family to settle in and make memories! Upstairs features two spacious bedrooms with fantastic closet space and a beautifully updated full bath. Downstairs offers an inviting living area ideal for gatherings, plus a convenient half bath for guests. Don’t miss your chance—schedule a tour today!
Listing Agent
Keller Williams Realty St. Louis License #2015027305 Listed on: 11/19/2025

Home Details
Home Type
- Single Family
Year Built
- Built in 1910
Lot Details
- Lot Dimensions are 30x113
- Back Yard Fenced
- Level Lot
Parking
- 2 Car Detached Garage
- Alley Access
- Off-Street Parking
Home Design
- Traditional Architecture
- Vinyl Siding
Interior Spaces
- 1,184 Sq Ft Home
- 2-Story Property
- Open Floorplan
- Historic or Period Millwork
- High Ceiling
- Formal Dining Room
Kitchen
- Eat-In Kitchen
- Gas Oven
- Gas Range
- Microwave
- Dishwasher
Bedrooms and Bathrooms
- 2 Bedrooms
- Walk-In Closet
Unfinished Basement
- Basement Fills Entire Space Under The House
- Basement Ceilings are 8 Feet High
Outdoor Features
- Front Porch
Schools
- Buder Elem. Elementary School
- Long Middle Community Ed. Center
- Roosevelt High School
Utilities
- Forced Air Heating and Cooling System
- Heating System Uses Natural Gas
- Gas Water Heater
- Cable TV Available
Listing and Financial Details
- Security Deposit $1,500
- Property Available on 11/21/25
- Tenant pays for electricity, gas
- 12 Month Lease Term
- Assessor Parcel Number 5554-00-0470-0
Community Details
Overview
- No Home Owners Association
Pet Policy
- No Pets Allowed
Map
Source: MARIS MLS
MLS Number: MIS25077307
APN: 5554-00-0470-0
Nearby Homes
- 5129 Cologne Ave
- 5136 Dresden Ave
- 5115 Cologne Ave
- 5327 West Ave
- 5325 Gilson Ave
- 5348 Gilson Ave
- 4656 Wilcox Ave
- 5423 Christy Blvd
- 4733 Terrace Ave
- 5022 Elenore Ave
- 4737 Hummel Ave
- 4621 Delor St
- 4427 Delor St
- 5012 Christy Blvd
- 5811 Goener Ave
- 4319 Eichelberger St
- 4627 Rosa Ave
- 4823 Terrace Ave
- 4455 Itaska St
- 4472 Gannett St
- 4462 Wallace St
- 5825 Goener Ave Unit 2
- 4632 Rosa Ave
- 6025 Carlsbad Ave
- 4635 Ridgewood Ave
- 4372 Gannett St
- 5803 S Kingshighway Blvd Unit 1S
- 5803 S Kingshighway Blvd Unit 1N
- 5803 S Kingshighway Blvd Unit 2S
- 5803 S Kingshighway Blvd Unit 2N
- 5803 S Kings Highway Blvd Unit 2N
- 5803 S Kings Highway Blvd Unit 2S
- 5803 S Kings Highway Blvd Unit 1S
- 5222 Nottingham Ave
- 5011 Devonshire Ave Unit 1F-Unit D
- 6010 S Kingshighway Blvd
- 4048 Walsh St
- 5339 Nottingham Ave Unit 7
- 4922 Winona Ave Unit 1a
- 5218 Holly Hills Ave Unit 2
