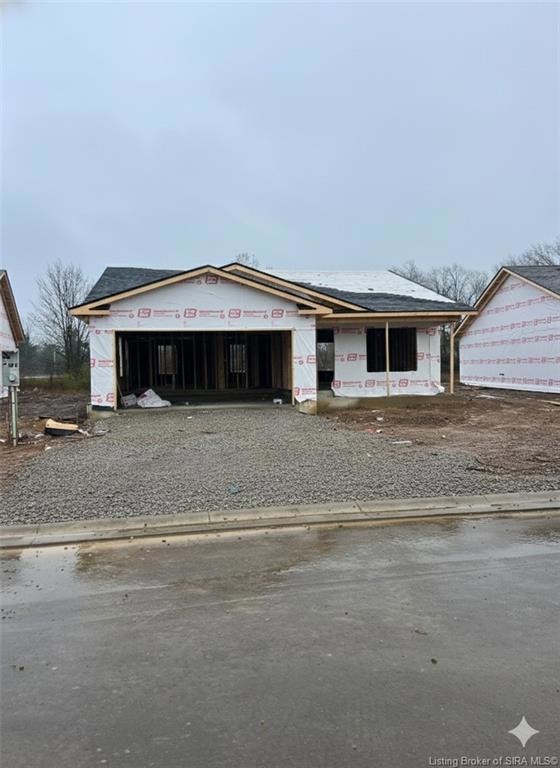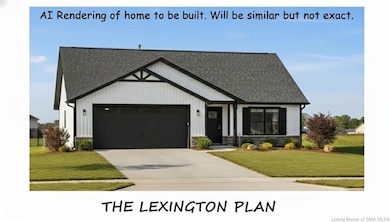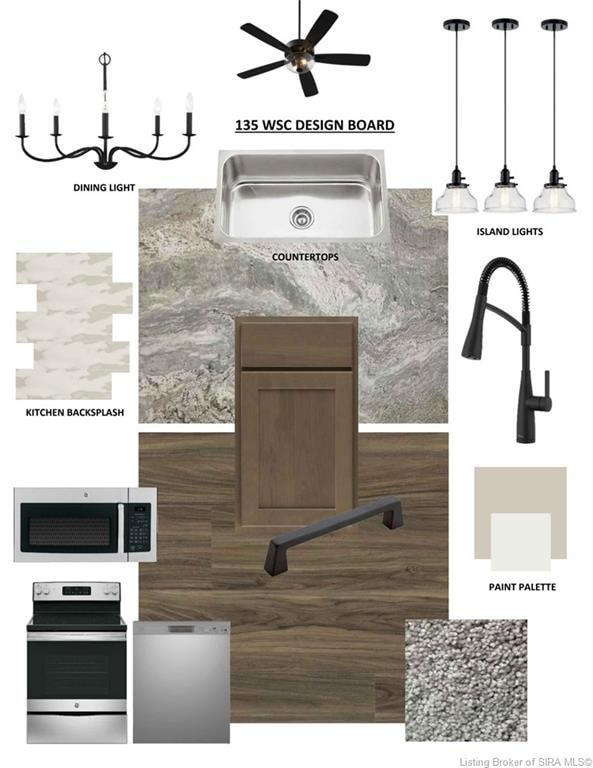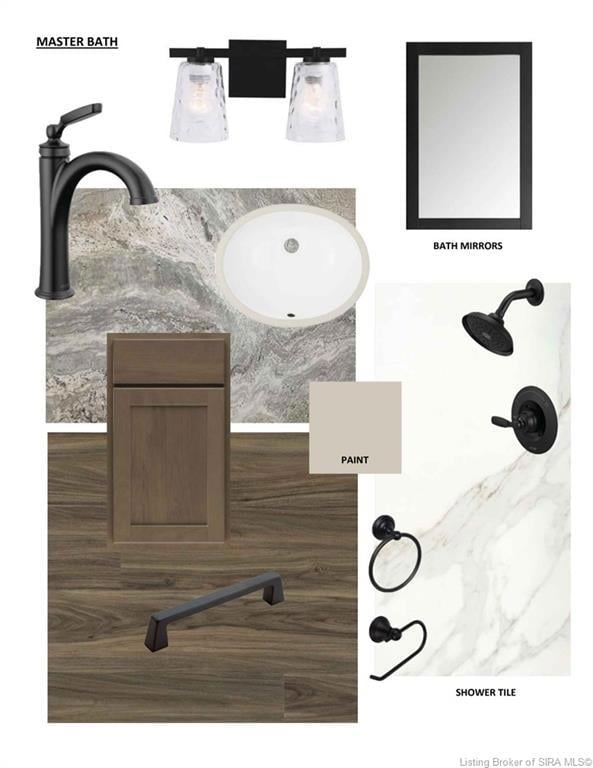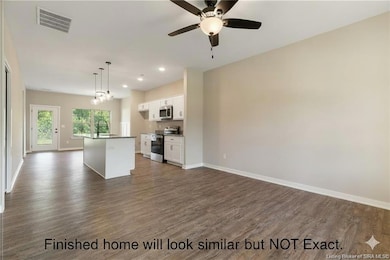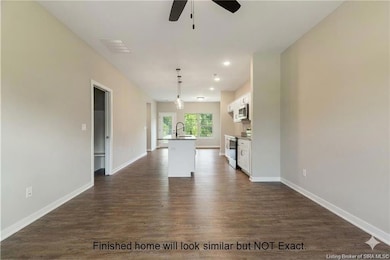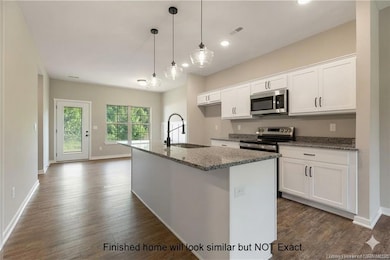5153 Woodstone Circle Lot 135 Jeffersonville, IN 47150
Estimated payment $1,967/month
Highlights
- New Construction
- Mud Room
- First Floor Utility Room
- Open Floorplan
- Covered Patio or Porch
- 2 Car Attached Garage
About This Home
*ASK ABOUT OUR RATE BUYDOWN AND NO CLOSING COSTS OPTIONS.*MOVE-IN READY. This beautifully designed home features 3 bedrooms, 2 full bathrooms, and 1,330 sq. ft. of thoughtfully finished space, showcasing a stylish and cohesive design. The open floor plan is perfect for entertaining, featuring an eat-in kitchen with an 8-ft island, all-white cabinets, stainless steel appliances, and stunning Quartz countertops. The kitchen is further elevated by a complementary island and kitchen surround, tying the design elements together seamlessly. The foyer welcomes you with a built-in coat rack, while the mudroom offers a built-in bench seat with storage for added
convenience. The dining area boasts a chic trim accent wall, adding texture and elegance to the space. Stone countertops
throughout the home provide a sophisticated touch. The primary bath features dual sinks, a beautifully designed vanity, and
premium finishes that enhance the space. The stylish hardware throughout the home adds modern appeal, while the overall
palette and attention to detail create a warm and inviting atmosphere. This home’s thoughtful design and functional
features make it a must-see! Easy access to the mechanical rooms housing the Energy Efficient Water Heater and Furnace. Enjoy the 2-car garage and a patio for outdoor relaxation. SMART ENERGY RATED. Square feet is approx.; if critical,
buyers should verify. LOT 135
Listing Agent
Schuler Bauer Real Estate Services ERA Powered (N License #RB14038872 Listed on: 11/21/2025

Home Details
Home Type
- Single Family
Year Built
- Built in 2025 | New Construction
HOA Fees
- $21 Monthly HOA Fees
Parking
- 2 Car Attached Garage
- Front Facing Garage
- Garage Door Opener
- Driveway
Home Design
- Slab Foundation
- Frame Construction
- Stone Exterior Construction
- Hardboard
Interior Spaces
- 1,330 Sq Ft Home
- 1-Story Property
- Open Floorplan
- Mud Room
- First Floor Utility Room
- Utility Room
Kitchen
- Eat-In Kitchen
- Oven or Range
- Microwave
- Dishwasher
- Kitchen Island
Bedrooms and Bathrooms
- 3 Bedrooms
- Walk-In Closet
- 2 Full Bathrooms
Utilities
- Central Air
- Heat Pump System
- Electric Water Heater
Additional Features
- Covered Patio or Porch
- 0.26 Acre Lot
Listing and Financial Details
- Assessor Parcel Number 101903501542000009
Map
Home Values in the Area
Average Home Value in this Area
Property History
| Date | Event | Price | List to Sale | Price per Sq Ft |
|---|---|---|---|---|
| 11/21/2025 11/21/25 | For Sale | $309,900 | -- | $233 / Sq Ft |
Source: Southern Indiana REALTORS® Association
MLS Number: 2025012652
- 5102 Woodstone Circle Lot#161
- 109 Nighthawk Place
- 115 Nighthawk Place
- 113 Nighthawk Place
- 117 Nighthawk Place
- 1414 Knob Ave
- 628 W 9th St
- 1002 W Main St
- 219 W 9th St
- 918 W Main St
- 700 W 8th St
- 3900 Corydon Pike
- 655 W 7th St
- 911 Cherry St
- 220 W 8th St
- 605 W 6th St
- 613 W Market St
- 929 Valley View Rd
- 1021 Bluff Ridge Dr
- 1107 Griffin St
- 739 W 8th St Unit 2
- 1508 Beech St Unit B
- 223 Main St
- 313 E Spring St
- 203 Virginia Ct
- 411 E Spring St
- 110 Albany St
- 603 E Oak St
- 614 E Oak St
- 703 E Oak St
- 703 E Oak St
- 1900 Bono Rd
- 1002 E Main St Unit 2MR
- 415 N 42nd St
- 1130 Greenaway Place
- 1201 Dewey St Unit 1
- 3906 Jewell Ave
- 1401 E Oak St
- 210 E 13th St Unit 1-MS
- 80 E 13th St Unit 1
