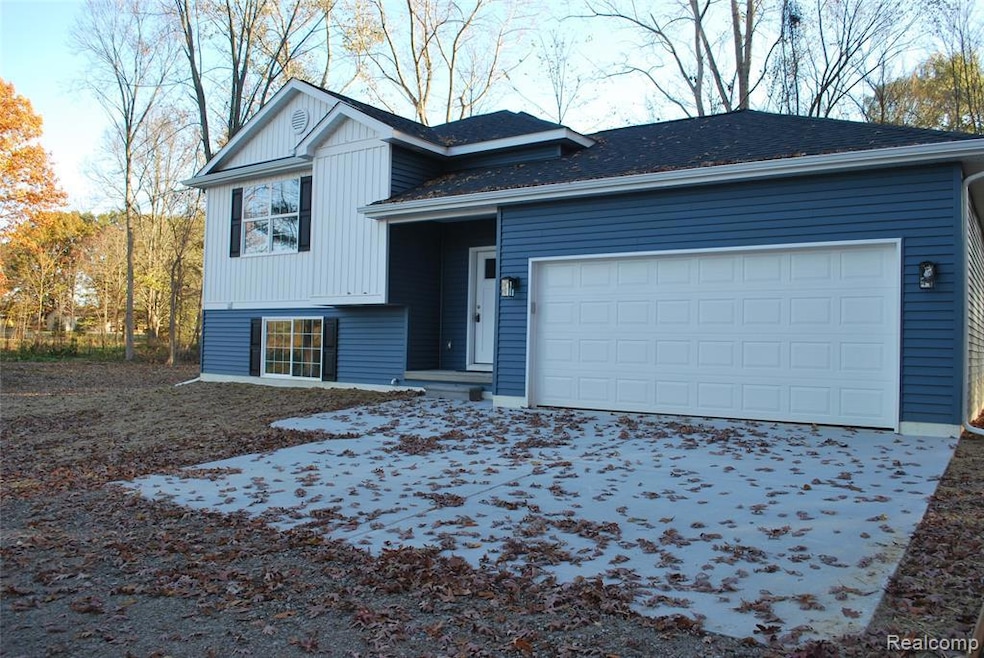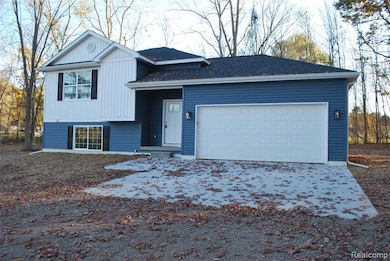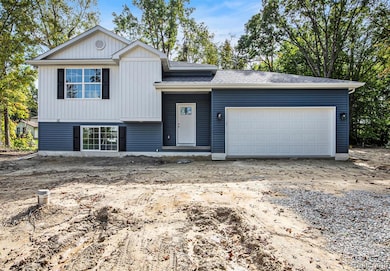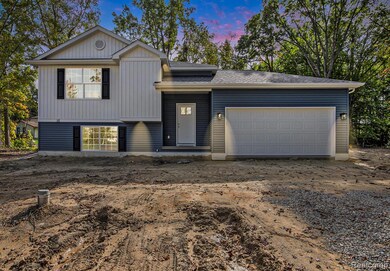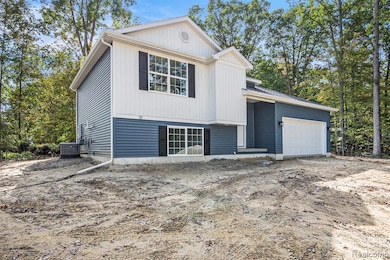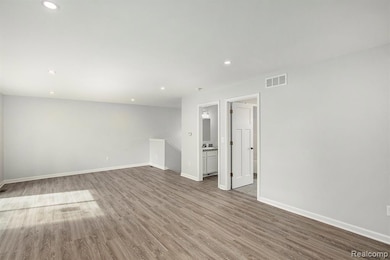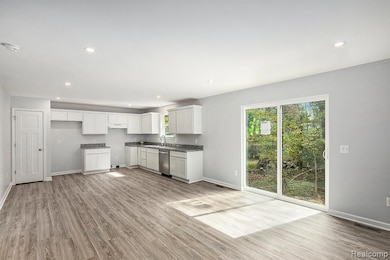5155 Coldwater Rd Lapeer, MI 48446
Estimated payment $1,828/month
Highlights
- No HOA
- 2 Car Attached Garage
- Forced Air Heating System
About This Home
Quality built home with very open concept that sets on .75 acres. This is an original design home. As you enter the main level you notice how open and light it is with the sliding glass doors that look out to the back yard. This level measures 14 ft x 14 ft and includes kitchen and open living area so large family gatherings can be great. It has a great kitchen with crown molding for a touch of elegance and sophistication. The cabinets have soft close draws and doors. and Whirlpool dishwasher. I Some cabinets have pull-out shelves for easy access. If you like entertaining and having family over for holidays and game night this is th perfect spot. The master bedroom is on the main level with its own master bath and large window lighting the room. A bonus room on the lower on the lower level has a large window that brings great light into the room. There are two bedrooms on the lower level and a full bath. The home has vinyl siding and 30-year roofing. The windows and sliding glass door are Pella. This home has an energy efficient furnace and hot water heater. It is prepped for a whole house generator. A .75acre lot next to the home can also be purchased.
Home Details
Home Type
- Single Family
Est. Annual Taxes
Year Built
- Built in 2025
Lot Details
- 0.75 Acre Lot
- Lot Dimensions are 161x200
Parking
- 2 Car Attached Garage
Home Design
- 1,520 Sq Ft Home
- Split Level Home
- Bi-Level Home
- Slab Foundation
- Vinyl Construction Material
Bedrooms and Bathrooms
- 3 Bedrooms
- 2 Full Bathrooms
Utilities
- Forced Air Heating System
- Heating System Uses Natural Gas
Additional Features
- Dishwasher
- Mid level unit with steps
Community Details
- No Home Owners Association
Listing and Financial Details
- Assessor Parcel Number 01771000300
Map
Home Values in the Area
Average Home Value in this Area
Tax History
| Year | Tax Paid | Tax Assessment Tax Assessment Total Assessment is a certain percentage of the fair market value that is determined by local assessors to be the total taxable value of land and additions on the property. | Land | Improvement |
|---|---|---|---|---|
| 2025 | $274 | $10,500 | $0 | $0 |
| 2024 | $252 | $10,000 | $0 | $0 |
| 2023 | $51 | $10,000 | $0 | $0 |
| 2022 | $260 | $5,000 | $0 | $0 |
| 2021 | $229 | $5,000 | $0 | $0 |
| 2020 | $229 | $5,000 | $0 | $0 |
| 2019 | $49 | $5,000 | $0 | $0 |
| 2018 | $225 | $5,000 | $5,000 | $0 |
| 2017 | $219 | $5,000 | $0 | $0 |
| 2016 | $219 | $5,000 | $5,000 | $0 |
| 2015 | -- | $5,000 | $0 | $0 |
| 2014 | -- | $5,000 | $5,000 | $0 |
| 2013 | -- | $5,000 | $5,000 | $0 |
Property History
| Date | Event | Price | List to Sale | Price per Sq Ft |
|---|---|---|---|---|
| 11/07/2025 11/07/25 | Price Changed | $343,700 | -0.3% | $226 / Sq Ft |
| 10/19/2025 10/19/25 | Price Changed | $344,700 | -1.5% | $227 / Sq Ft |
| 10/06/2025 10/06/25 | Price Changed | $349,900 | -2.8% | $230 / Sq Ft |
| 09/27/2025 09/27/25 | For Sale | $360,000 | -- | $237 / Sq Ft |
Purchase History
| Date | Type | Sale Price | Title Company |
|---|---|---|---|
| Warranty Deed | $25,000 | Cislo Title | |
| Warranty Deed | $16,000 | Cislo Title Company |
Source: Realcomp
MLS Number: 20251040223
APN: 017-710-003-00
- 2226 Shoreline
- 2630 Julie Dr
- 2312 Pero Lake Rd
- 3226 German Rd
- 4700 Stanley Rd
- 5416 Sandy Ln
- 4445 Mcdowell Rd
- 5438 N Henderson Rd
- 4511 Mount Morris Rd
- 2074 Gray Park Dr
- 12429 Mt Morris Rd
- 2444 E Stanley Rd
- 2581 Carpenter Rd
- VL W Oregon Rd
- 1438 Debi Ann Dr
- 1452 Debi Ann Dr
- 5346 N Oak Rd
- 11093 Carr Rd
- 10492 Clark Rd
- 4438 N Oak Rd
- 3568 Bronson Lake Rd
- 4476 3rd St
- 4476 3rd St
- 4476 3rd St
- 4476 3rd St
- 9516 Orchard Lake Dr
- 891 Rolling Hills Ln
- 930 Village West Dr N
- 1677 Woodbridge Park Ave
- 10364 Davison Rd
- 912 N State Rd Unit 7
- 912 N State Rd Unit 11
- 912 N State Rd Unit 9
- 912 N State Rd Unit 10
- 952 Dewey St
- 912 N State Rd
- 1001 N State St
- 304 Milford Ct
- 55 Suzanne Dr
- 726 Michigan St
