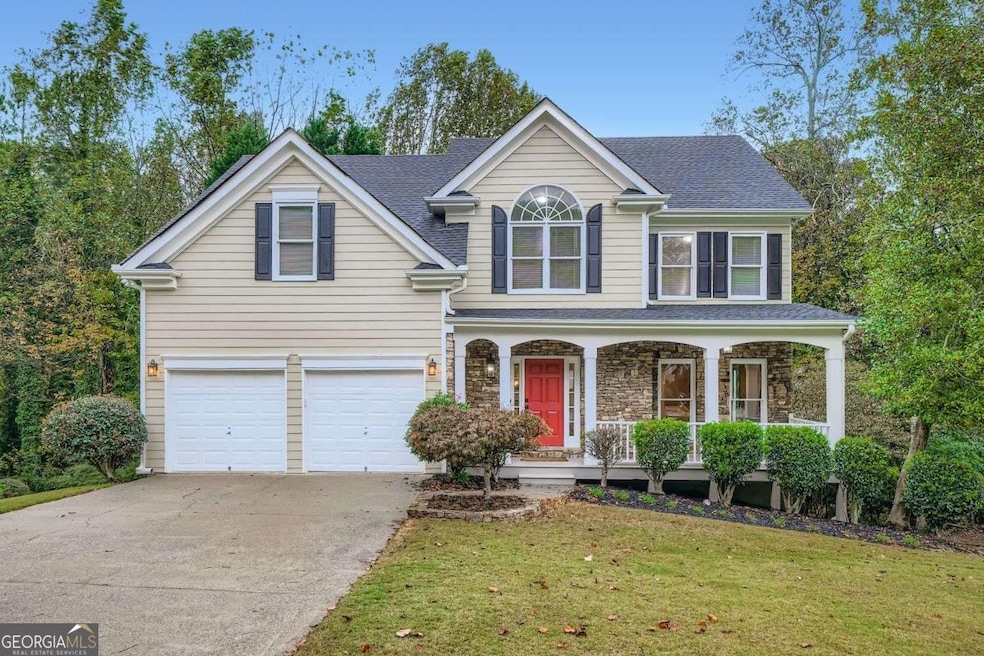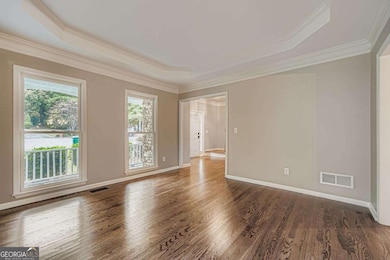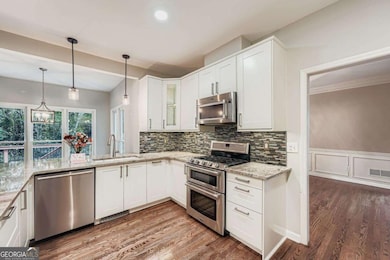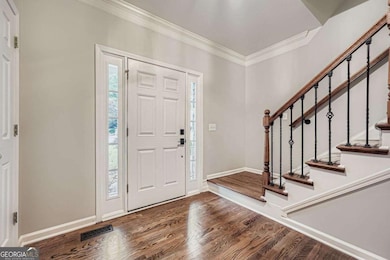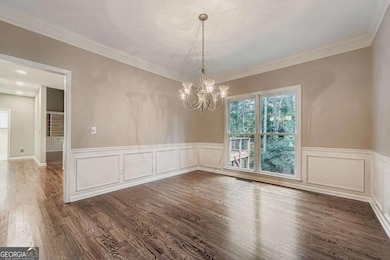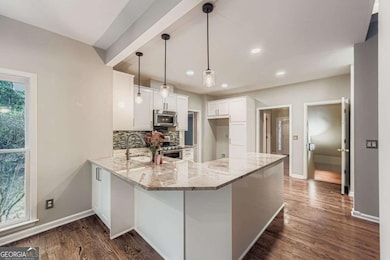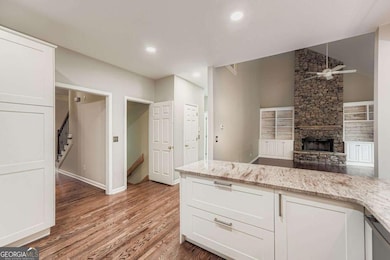5155 Courton St Unit 2 Alpharetta, GA 30022
Highlights
- Craftsman Architecture
- Deck
- Bonus Room
- Abbotts Hill Elementary School Rated A
- Wood Flooring
- Solid Surface Countertops
About This Home
Abbotts Pond in Johns Creek offers a friendly neighborhood with swim and tennis amenities, and this beautifully updated home fits right in. Situated on a quiet cul-de-sac, it offers approximately 3,500 sq ft of bright, open living with 5 bedrooms and 3.5 baths. Hardwood floors flow through much of the main level, leading to a spacious great room with a dramatic stacked-stone fireplace. The renovated kitchen features premium appliances, modern fixtures, and a large island with seating, opening to a sunny breakfast area and flexible dining/family space. Upstairs, the primary suite provides a peaceful retreat with dual vanities, soaking tub, and separate shower, while additional bedrooms adapt easily to offices, guest rooms, or hobby spaces. The finished terrace level includes a private entrance, bedroom, full bath, second fireplace, and built-in coffee bar-perfect for entertaining or work-from-home needs. Outside, a deck and lower patio overlook a fenced backyard and serene creek, offering privacy and a relaxing retreat. Close to shopping, dining, parks, This home is zoned for top-rated schools - Elementary: Abbotts Hill Elementary, Middle school: Taylor Road Middle, and High: Chattahoochee High School - making it an ideal choice for families., this home combines thoughtful updates, flexible spaces, and a private, welcoming setting. Schedule a tour today to see all it offers!
Home Details
Home Type
- Single Family
Est. Annual Taxes
- $4,625
Year Built
- Built in 1999
Lot Details
- 0.26 Acre Lot
- Cul-De-Sac
Home Design
- Craftsman Architecture
- Contemporary Architecture
- Composition Roof
Interior Spaces
- 2-Story Property
- Bookcases
- Double Pane Windows
- Entrance Foyer
- Family Room with Fireplace
- Den
- Bonus Room
Kitchen
- Breakfast Room
- Breakfast Bar
- Microwave
- Dishwasher
- Kitchen Island
- Solid Surface Countertops
- Disposal
Flooring
- Wood
- Carpet
Bedrooms and Bathrooms
- Walk-In Closet
- Double Vanity
- Soaking Tub
Laundry
- Laundry Room
- Dryer
Finished Basement
- Basement Fills Entire Space Under The House
- Exterior Basement Entry
- Finished Basement Bathroom
- Natural lighting in basement
Home Security
- Open Access
- Fire and Smoke Detector
Parking
- 2 Car Garage
- Garage Door Opener
Outdoor Features
- Deck
Location
- Property is near schools
- Property is near shops
Schools
- Abbotts Hill Elementary School
- Taylor Road Middle School
- Chattahoochee High School
Utilities
- Forced Air Zoned Heating and Cooling System
- Underground Utilities
- Gas Water Heater
- High Speed Internet
- Cable TV Available
Listing and Financial Details
- Security Deposit $4,500
- 12-Month Minimum Lease Term
- $75 Application Fee
Community Details
Overview
- Property has a Home Owners Association
- Association fees include swimming, tennis
- Abbots Pond Subdivision
Amenities
- Laundry Facilities
Recreation
- Community Pool
Pet Policy
- Pets Allowed
Map
Source: Georgia MLS
MLS Number: 10635230
APN: 11-0560-0200-029-6
- 130 Douglas Fir Ct Unit 1
- 4965 N Bridges Dr
- 5160 Abbotts Bridge Rd
- 5060 Cinnabar Dr
- 11619 Davenport Ln
- 4905 Weathervane Dr
- 11150 Highfield Chase Dr
- 11686 Davenport Ln
- 485 Portrait Cir
- 6365 Murets Rd
- 4965 Cinnabar Dr
- 4790 Roswell Mill Dr
- 5022 Anclote Dr
- 690 Kimball Parc Way
- 680 Kimball Parc Way
- 335 Dunhill Way Ct
- 11125 Linbrook Ln
- 4740 Carversham Way
- 11390 Ridge Hill Dr
- 5325 Hillgate Crossing
- 200 Pine Bridge Trail
- 5105 N Bridges Dr
- 11452 Mabrypark Place
- 5022 Anclote Dr
- 11175 Linbrook Ln
- 130 Anclote Ct
- 4660 Hanstedt Trace
- 2100 Addison Ln
- 11080 Mortons Crossing
- 350 Saddle Bridge Dr
- 4885 Streamside Dr
- 5240 Wellsley Bend
- 11201 State Bridge Rd
- 11180 Surrey Park Trail
- 10830 Mortons Crossing
- 4822 Abberley Ln
- 10780 Mortons Crossing
- 10898 Gallier St
- 11090 Surrey Park Trail
- 4645 Valais Ct Unit 32
