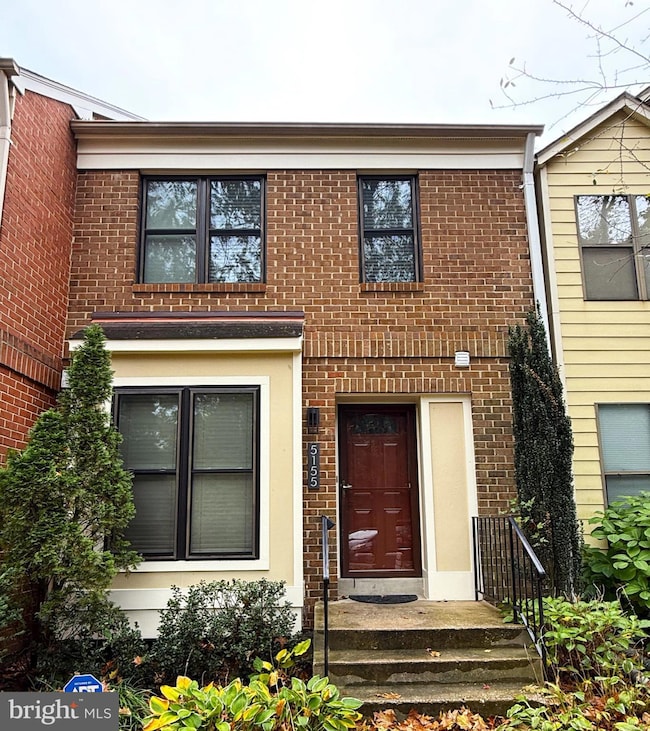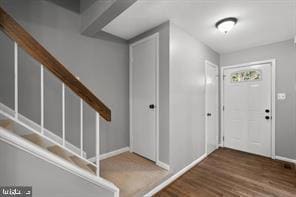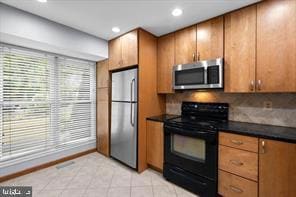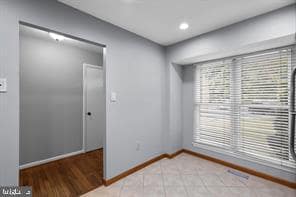5155 King Charles Way Bethesda, MD 20814
Highlights
- Colonial Architecture
- Vaulted Ceiling
- Wood Flooring
- Ashburton Elementary School Rated A
- Traditional Floor Plan
- Attic
About This Home
Impressive, light-filled townhome ideally situated in a prime Bethesda location. This elegant residence features a step-down living room and elevated dining area with gleaming hardwood floors throughout. Expansive windows fill the home with natural light, creating an open and airy atmosphere. The kitchen showcases rich wood cabinetry and a stylish tile backsplash. The spacious primary suite offers a large closet and serene comfort. The walk-out lower-level family room includes double sliding glass doors that open to a lovely garden view—perfect for relaxing or entertaining. Enjoy an unbeatable location close to Metro, I-495, I-270, Rock Creek Park, downtown Bethesda, Rockville, top-rated schools, and shopping. Pets Case-by-Case Offered at $3,200/month
Listing Agent
(240) 731-5970 dave@davebenderhomes.com Century 21 Redwood Realty Listed on: 10/27/2025

Townhouse Details
Home Type
- Townhome
Est. Annual Taxes
- $7,069
Year Built
- Built in 1985
Lot Details
- 1,312 Sq Ft Lot
- Wood Fence
- Back Yard Fenced
- Property is in good condition
Home Design
- Colonial Architecture
- Brick Exterior Construction
- Concrete Perimeter Foundation
Interior Spaces
- Property has 3 Levels
- Traditional Floor Plan
- Vaulted Ceiling
- Ceiling Fan
- Recessed Lighting
- Sliding Doors
- Home Security System
- Attic
Kitchen
- Eat-In Kitchen
- Electric Oven or Range
- Stove
- Built-In Microwave
- Dishwasher
- Upgraded Countertops
- Disposal
Flooring
- Wood
- Wall to Wall Carpet
Bedrooms and Bathrooms
- 2 Bedrooms
- En-Suite Bathroom
Laundry
- Dryer
- Washer
Finished Basement
- Walk-Out Basement
- Basement Fills Entire Space Under The House
- Connecting Stairway
- Interior and Exterior Basement Entry
- Laundry in Basement
- Basement with some natural light
Parking
- 2 Open Parking Spaces
- 2 Parking Spaces
- Parking Lot
- 2 Assigned Parking Spaces
Schools
- Ashburton Elementary School
- North Bethesda Middle School
- Walter Johnson High School
Utilities
- Central Air
- Heat Pump System
- Vented Exhaust Fan
- 220 Volts
- 200+ Amp Service
- Electric Water Heater
Listing and Financial Details
- Residential Lease
- Security Deposit $3,200
- Tenant pays for cable TV, electricity, heat, insurance, internet, minor interior maintenance, all utilities
- The owner pays for association fees, management, real estate taxes
- Rent includes common area maintenance, hoa/condo fee, parking, sewer, trash removal, taxes
- No Smoking Allowed
- 12-Month Min and 36-Month Max Lease Term
- Available 11/7/25
- $45 Application Fee
- Assessor Parcel Number 160702432691
Community Details
Overview
- No Home Owners Association
- Grosvenor Mews Subdivision
- Property Manager
Pet Policy
- Pets allowed on a case-by-case basis
Map
Source: Bright MLS
MLS Number: MDMC2205320
APN: 07-02432691
- 10101 Grosvenor Place Unit 1110
- 10101 Grosvenor Place Unit 2015
- 10101 Grosvenor Place Unit 1519
- 10101 Grosvenor Place Unit 1603
- 10101 Grosvenor Place Unit 914
- 10101 Grosvenor Place Unit L12
- 10101 Grosvenor Place Unit 1004
- 10101 Grosvenor Place Unit 407
- 10155 Laureate Way
- 5404 Merriam St
- 432 Barlow Place
- 10274 Grosvenor Place
- 10301 Montrose Ave Unit 201
- 10201 Grosvenor Place
- 10201 Grosvenor Place Unit 1015
- 10201 Grosvenor Place Unit 1626
- 10201 Grosvenor Place
- 10201 Grosvenor Place
- 10201 Grosvenor Place
- 10201 Grosvenor Place
- 5153 King Charles Way
- 5141 King Charles Way
- 10101 Grosvenor Place Unit 1714
- 10101 Grosvenor Place Unit 214
- 10101 Grosvenor Place Unit 1006
- 10201 Grosvenor Place
- 10201 Grosvenor Place
- 5225 Pooks Hill Rd
- 5225 Pooks Hill Rd
- 5225 Pooks Hill Rd
- 5225 Pooks Hill Rd
- 5225 Pooks Hill Rd
- 5225 Pooks Hill Rd
- 5225 Pooks Hill Rd
- 5225 Pooks Hill Rd
- 10228 Rockville Pike Unit 10228
- 10320 Rockville Pike Unit 401
- 10424 Rockville Pike Unit 202
- 10432 Rockville Pike Unit 301
- 10304 Rockville Pike Unit 401






