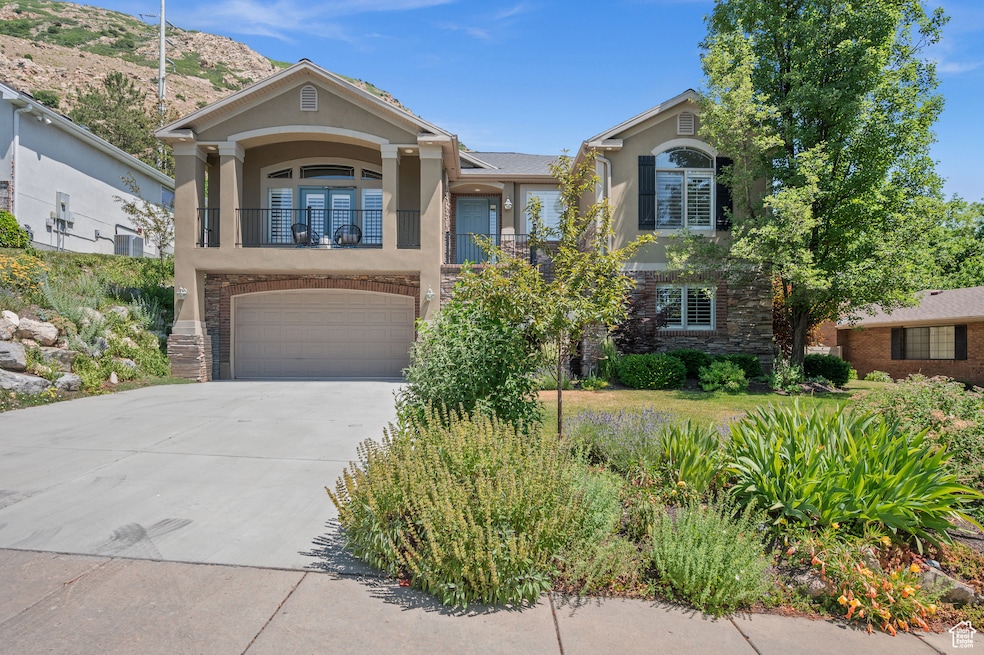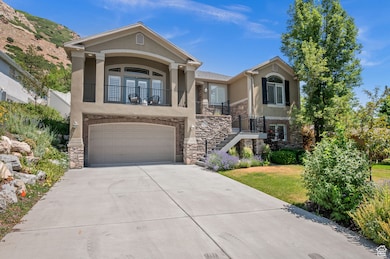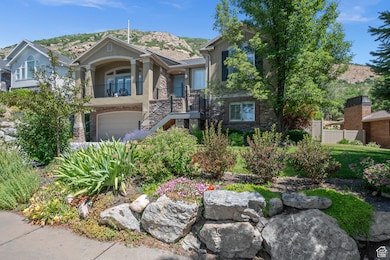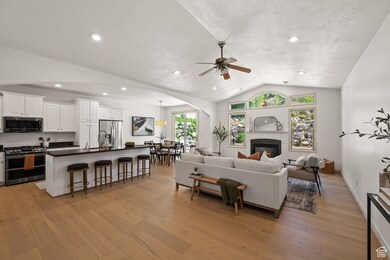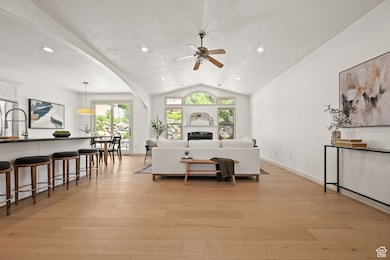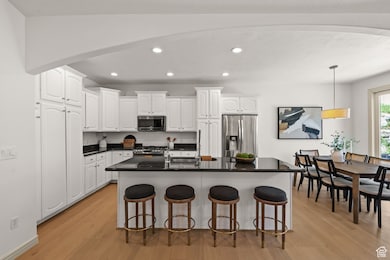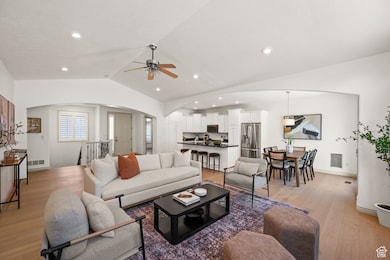
5155 S Alvera Cir Holladay, UT 84117
Estimated payment $7,011/month
Highlights
- Updated Kitchen
- Mountain View
- Rambler Architecture
- Cottonwood Elementary School Rated A-
- Vaulted Ceiling
- Wood Flooring
About This Home
Located in one of Holladay's most desirable neighborhoods, this beautifully updated home offers the perfect blend of modern living and timeless charm. Step inside to discover an open-concept floor plan filled with natural light, soaring ceilings, and stylish finishes throughout. The spacious gourmet kitchen flows seamlessly into the dining and living areas, creating an ideal space for entertaining or family gatherings. The home's thoughtful layout includes a large master suite featuring a walk-in closet and a luxurious en-suite bathroom the perfect private retreat. Upgrades are found throughout the home, from custom woodwork and updated flooring to newer windows. Every detail has been carefully designed for comfort and function. Step outside to enjoy a generous, beautifully landscaped yard with mature trees, a large patio, and plenty of space for outdoor entertaining or relaxing in peaceful privacy. Whether you're hosting a barbecue or simply enjoying a quiet evening, this yard offers the perfect backdrop. Don't miss this rare opportunity to own a move-in-ready home in a quiet, tree-lined street just minutes from top-rated schools, shopping, dining, and the Cottonwood Canyons. Schedule your private showing today and experience the best of Holladay living.
Listing Agent
Mason Conley
KW Salt Lake City Keller Williams Real Estate License #10469149 Listed on: 06/23/2025
Home Details
Home Type
- Single Family
Est. Annual Taxes
- $5,294
Year Built
- Built in 2004
Lot Details
- 0.29 Acre Lot
- Property is Fully Fenced
- Landscaped
- Sprinkler System
- Property is zoned Single-Family, 1110
Parking
- 2 Car Attached Garage
Property Views
- Mountain
- Valley
Home Design
- Rambler Architecture
- Stone Siding
- Stucco
Interior Spaces
- 3,490 Sq Ft Home
- 2-Story Property
- Vaulted Ceiling
- 2 Fireplaces
- Gas Log Fireplace
- Double Pane Windows
- Blinds
- French Doors
- Natural lighting in basement
- Gas Dryer Hookup
Kitchen
- Updated Kitchen
- Double Oven
- Gas Oven
- Free-Standing Range
- Granite Countertops
- Disposal
Flooring
- Wood
- Carpet
- Tile
- Travertine
Bedrooms and Bathrooms
- 5 Bedrooms | 3 Main Level Bedrooms
- Primary Bedroom on Main
- Walk-In Closet
- 3 Full Bathrooms
- Hydromassage or Jetted Bathtub
- Bathtub With Separate Shower Stall
Schools
- Cottonwood Elementary School
- Olympus Middle School
- Olympus High School
Utilities
- Forced Air Heating and Cooling System
- Natural Gas Connected
Community Details
- No Home Owners Association
- Pines Subdivision
Listing and Financial Details
- Assessor Parcel Number 22-11-377-005
Map
Home Values in the Area
Average Home Value in this Area
Tax History
| Year | Tax Paid | Tax Assessment Tax Assessment Total Assessment is a certain percentage of the fair market value that is determined by local assessors to be the total taxable value of land and additions on the property. | Land | Improvement |
|---|---|---|---|---|
| 2023 | $5,235 | $923,200 | $264,900 | $658,300 |
| 2022 | $5,364 | $950,800 | $247,200 | $703,600 |
| 2021 | $5,031 | $774,500 | $230,500 | $544,000 |
| 2020 | $4,753 | $717,000 | $230,500 | $486,500 |
| 2019 | $4,364 | $640,300 | $218,500 | $421,800 |
| 2018 | $4,254 | $611,700 | $218,500 | $393,200 |
| 2017 | $3,891 | $583,300 | $218,500 | $364,800 |
| 2016 | $4,294 | $643,900 | $212,200 | $431,700 |
| 2015 | $3,835 | $539,400 | $190,000 | $349,400 |
| 2014 | $3,698 | $518,200 | $185,900 | $332,300 |
Property History
| Date | Event | Price | Change | Sq Ft Price |
|---|---|---|---|---|
| 06/23/2025 06/23/25 | For Sale | $1,199,999 | -- | $344 / Sq Ft |
Purchase History
| Date | Type | Sale Price | Title Company |
|---|---|---|---|
| Warranty Deed | -- | Novation Title Ins Agcy | |
| Interfamily Deed Transfer | -- | 1St Liberty Title Lc | |
| Interfamily Deed Transfer | -- | Sutherland Title | |
| Interfamily Deed Transfer | -- | Sutherland Title | |
| Warranty Deed | -- | Sutherland Title | |
| Warranty Deed | -- | None Available | |
| Warranty Deed | -- | Monument Title Ins Co | |
| Warranty Deed | -- | Accommodation | |
| Warranty Deed | -- | First Southwestern Title | |
| Warranty Deed | -- | Guardian Title |
Mortgage History
| Date | Status | Loan Amount | Loan Type |
|---|---|---|---|
| Open | $722,000 | New Conventional | |
| Previous Owner | $292,400 | New Conventional | |
| Previous Owner | $300,000 | New Conventional | |
| Previous Owner | $451,262 | FHA | |
| Previous Owner | $355,920 | Fannie Mae Freddie Mac | |
| Previous Owner | $88,980 | Stand Alone Second | |
| Previous Owner | $280,000 | Purchase Money Mortgage |
Similar Homes in the area
Source: UtahRealEstate.com
MLS Number: 2094067
APN: 22-11-377-005-0000
- 5223 S Hillsden Dr
- 5060 S Mile High Dr
- 2765 E Blue Spruce Dr
- 2960 Oak Park Ln
- 2922 E Hillsden Dr
- 5010 S Wander Ln
- 5437 S Holladay Blvd
- 4855 S Bron Breck St
- 4893 S Regency St
- 4821 S Fortuna Way
- 2620 E Casto Ln
- 4814 S Fortuna Way
- 4783 S Bron Breck St
- 4758 S Ichabod Place
- 4756 S Deer Creek Rd
- 3088 E Silver Hawk Dr
- 4774 S Oak Terrace Dr
- 2009 E Beverly Dr S
- 1757 E Water Pine Ct S Unit 105
- 1749 E Water Pine Ct Unit 102
- 2765 E Blue Spruce Dr
- 4545 S Thousand Oaks Dr
- 1920 E Rodeo Walk Dr
- 1874 Cresthill Dr Unit BSMT
- 1709 E Murray Holladay Rd
- 1779 E Osage Orange Ave Unit B
- 2081 E Nod Hill Rd
- 6781 S 2300 E Unit Rooms for Rent
- 2102 E Royal Farm Dr
- 1492 E Spring Ln
- 2522 Hillside Village Ct
- 1952 E Meadow Downs Way
- 6662 S Highland Dr Unit B
- 5251 S Cobble Creek Rd
- 4759 S 1300 E
- 3846 S 2035 E Unit A
- 3885 S 2000 E
- 1766 E S Woodside Dr Unit 6
- 4858 S 1300 E
- 1728 E Woodside Dr
