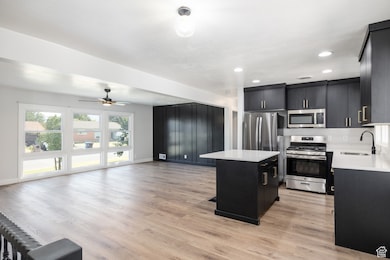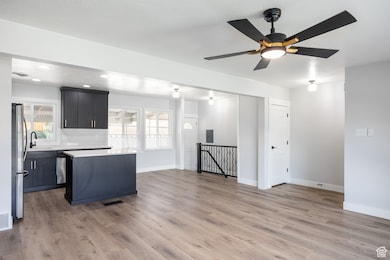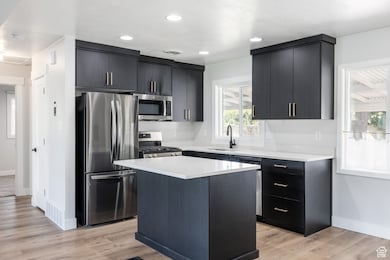Estimated payment $2,349/month
Highlights
- Updated Kitchen
- Mountain View
- No HOA
- Fruit Trees
- Rambler Architecture
- Covered Patio or Porch
About This Home
This tidy rambler in Washington Terrace (a lovely community just off Highway 89 on your way to Ogden) is touting countless updates, both thoughtful and aesthetically pleasing, and it's more than ready for the next owners to make it their own. The list of "new/upgraded" here is lengthy, as the home was remodeled in 2023: along with high-quality appliances, light fixtures, and flooring, the property also received a new HVAC system (with heat pump), new high-efficiency windows in the living room, and a new garage door. Additionally, an attic insulation addition, patio roof extension, and garage renovation were all done in 2024, so there's little to worry about here. The aforementioned windows in the primary living space are undoubtedly a favorite feature here-along with bringing in a flood of natural light, they provide incredible views of the mountains just beyond the front yard (and, we assume, the perfect spot from which to sip coffee or read a book). The layout here is an open one that provides a seamless flow from room to room, and each space (bathrooms included) feels modernized, refreshed, and nearly brand-new. Out back, you'll find privacy, shade, and plenty of potential to create the outdoor oasis you want with a covered patio, sprinkler system (on secondary water), and established flower beds along the perimeter. The neighborhood is quiet, but well connected, as residents here have easy access to commuting routes, and it's close to both Ogden Regional Medical Center and Weber State University. All told, this is a property that combines peace of mind with modern livability...move-in ready in all the ways that matter.
Home Details
Home Type
- Single Family
Est. Annual Taxes
- $2,399
Year Built
- Built in 1945
Lot Details
- 7,841 Sq Ft Lot
- Landscaped
- Fruit Trees
- Mature Trees
- Pine Trees
- Property is zoned Single-Family
Parking
- 2 Car Garage
- 4 Open Parking Spaces
Home Design
- Rambler Architecture
- Brick Exterior Construction
Interior Spaces
- 2,014 Sq Ft Home
- 2-Story Property
- Ceiling Fan
- Double Pane Windows
- Mountain Views
- Basement Fills Entire Space Under The House
- Attic Fan
- Smart Thermostat
- Electric Dryer Hookup
Kitchen
- Updated Kitchen
- Free-Standing Range
- Disposal
Flooring
- Carpet
- Tile
Bedrooms and Bathrooms
- 4 Bedrooms | 2 Main Level Bedrooms
- 2 Full Bathrooms
- Bathtub With Separate Shower Stall
Schools
- Roosevelt Elementary School
- T. H. Bell Middle School
- Bonneville High School
Utilities
- Cooling Available
- Heat Pump System
- Natural Gas Connected
Additional Features
- Reclaimed Water Irrigation System
- Covered Patio or Porch
Community Details
- No Home Owners Association
Listing and Financial Details
- Assessor Parcel Number 25-048-0015
Map
Home Values in the Area
Average Home Value in this Area
Tax History
| Year | Tax Paid | Tax Assessment Tax Assessment Total Assessment is a certain percentage of the fair market value that is determined by local assessors to be the total taxable value of land and additions on the property. | Land | Improvement |
|---|---|---|---|---|
| 2025 | $2,532 | $374,665 | $110,006 | $264,659 |
| 2024 | $2,400 | $199,648 | $60,503 | $139,145 |
| 2023 | $2,092 | $311,000 | $109,870 | $201,130 |
| 2022 | $2,270 | $194,700 | $57,750 | $136,950 |
| 2021 | $1,867 | $259,000 | $54,991 | $204,009 |
| 2020 | $1,841 | $234,000 | $45,055 | $188,945 |
| 2019 | $1,751 | $205,000 | $45,055 | $159,945 |
| 2018 | $1,585 | $181,000 | $45,055 | $135,945 |
| 2017 | $1,386 | $145,000 | $29,990 | $115,010 |
| 2016 | $1,253 | $70,611 | $16,560 | $54,051 |
| 2015 | $1,271 | $70,611 | $16,560 | $54,051 |
| 2014 | $1,226 | $67,235 | $16,560 | $50,675 |
Property History
| Date | Event | Price | List to Sale | Price per Sq Ft |
|---|---|---|---|---|
| 10/20/2025 10/20/25 | Price Changed | $409,900 | -2.4% | $204 / Sq Ft |
| 09/18/2025 09/18/25 | For Sale | $420,000 | -- | $209 / Sq Ft |
Purchase History
| Date | Type | Sale Price | Title Company |
|---|---|---|---|
| Personal Reps Deed | -- | Us Title | |
| Interfamily Deed Transfer | -- | Gateway Title Ins Agency Llc | |
| Warranty Deed | -- | Mountain View Title | |
| Warranty Deed | -- | Security Title | |
| Interfamily Deed Transfer | -- | Cardon Land Title | |
| Warranty Deed | -- | Cardon Land Title | |
| Warranty Deed | -- | Cardon Land Title |
Mortgage History
| Date | Status | Loan Amount | Loan Type |
|---|---|---|---|
| Previous Owner | $137,453 | FHA | |
| Previous Owner | $128,000 | Negative Amortization | |
| Previous Owner | $107,996 | FHA | |
| Previous Owner | $20,000 | Stand Alone Second | |
| Previous Owner | $85,000 | Seller Take Back | |
| Closed | $3,851 | No Value Available |
Source: UtahRealEstate.com
MLS Number: 2112339
APN: 25-048-0015
- 557 Laker Way
- 209 W 4850 S Unit A
- 211 W 4850 S Unit A
- 4535 S Ridgeline Dr
- 4572 S 250 E
- 4345 S 700 W
- 4400 Washington Blvd
- 4189 S 300 W
- 698 Doren Dr
- 4469 Orchard Ave Unit B
- 1551 W Riverdale Rd
- 6471 S Aspen Ln
- 4010 Adams Ave
- 1055 E 5050 S
- 635 E 40th St
- 4030 Liberty Ave Unit Liberty
- 3697 Riverdale Rd
- 5000 S 1900 W
- 1801 W 4650 S
- 825 40th St Unit A







