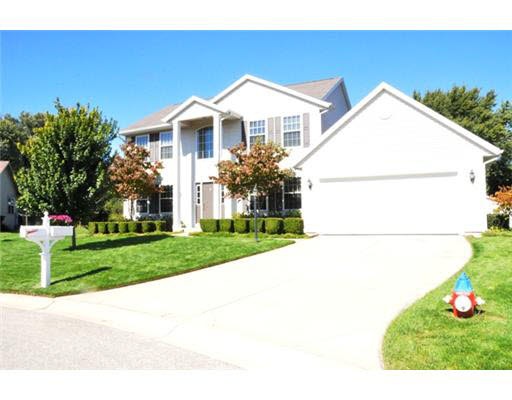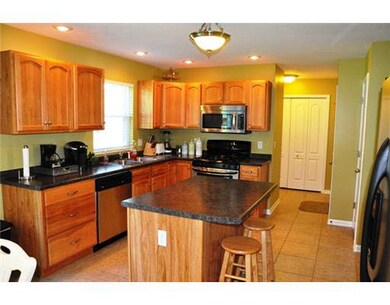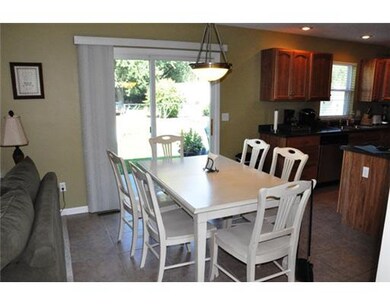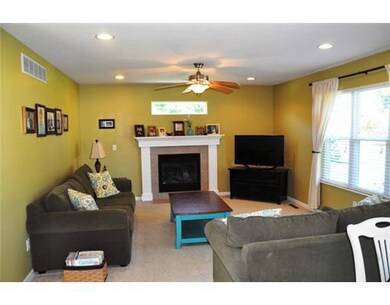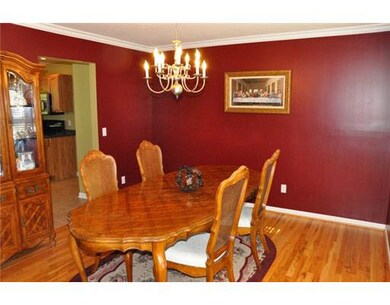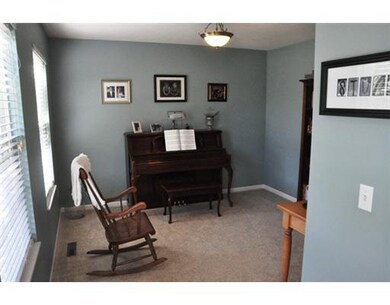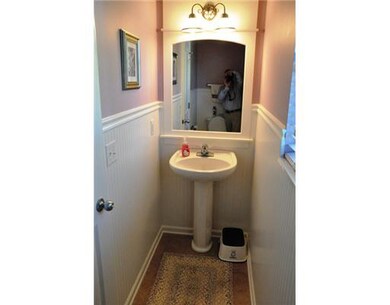
51550 Durango Ct South Bend, IN 46628
Highlights
- Living Room with Fireplace
- 2 Car Attached Garage
- Forced Air Heating and Cooling System
- Formal Dining Room
- Tile Flooring
- Level Lot
About This Home
As of July 2025IMMACULATE READY TO MOVE IN FAMILY HOME WITH 3 BEDROOMS AND 2.5 BATHS. FINISHED BASEMENT WITH FAMILY ROOM, BAR, AND PLAY AREA. LOTS OF STORAGE WITH GREAT BACKYARD FOR KIDS TO PLAY. DESIRESABLE NW SIDE CLOSE TO BYPASS FOR CONVENIENCE. DON'T MISS, THIS OPPORTUNITY WON'T LAST. CALL FOR YOUR PRIVATE SHOWING TODAY! Less than 1 Acre
Home Details
Home Type
- Single Family
Est. Annual Taxes
- $1,923
Year Built
- Built in 2005
Lot Details
- 0.25 Acre Lot
- Lot Dimensions are 130x85
- Level Lot
Parking
- 2 Car Attached Garage
Home Design
- Vinyl Construction Material
Interior Spaces
- 2-Story Property
- Living Room with Fireplace
- Formal Dining Room
- Disposal
- Finished Basement
Flooring
- Carpet
- Tile
Bedrooms and Bathrooms
- 3 Bedrooms
Utilities
- Forced Air Heating and Cooling System
- Heating System Uses Gas
Listing and Financial Details
- Home warranty included in the sale of the property
- Assessor Parcel Number 04-1009-015740
Ownership History
Purchase Details
Home Financials for this Owner
Home Financials are based on the most recent Mortgage that was taken out on this home.Purchase Details
Home Financials for this Owner
Home Financials are based on the most recent Mortgage that was taken out on this home.Purchase Details
Home Financials for this Owner
Home Financials are based on the most recent Mortgage that was taken out on this home.Similar Homes in South Bend, IN
Home Values in the Area
Average Home Value in this Area
Purchase History
| Date | Type | Sale Price | Title Company |
|---|---|---|---|
| Warranty Deed | -- | Metropolitan Title | |
| Warranty Deed | -- | Meridian Title | |
| Warranty Deed | -- | Merdian Title Corp |
Mortgage History
| Date | Status | Loan Amount | Loan Type |
|---|---|---|---|
| Open | $314,450 | New Conventional | |
| Previous Owner | $43,500 | New Conventional | |
| Previous Owner | $178,640 | FHA | |
| Previous Owner | $178,952 | FHA | |
| Previous Owner | $179,617 | FHA | |
| Previous Owner | $158,400 | New Conventional | |
| Previous Owner | $158,900 | New Conventional | |
| Previous Owner | $139,600 | New Conventional |
Property History
| Date | Event | Price | Change | Sq Ft Price |
|---|---|---|---|---|
| 07/11/2025 07/11/25 | Sold | $331,000 | +0.6% | $119 / Sq Ft |
| 06/10/2025 06/10/25 | Pending | -- | -- | -- |
| 06/09/2025 06/09/25 | Price Changed | $329,000 | +3.1% | $119 / Sq Ft |
| 06/09/2025 06/09/25 | For Sale | $319,000 | +74.3% | $115 / Sq Ft |
| 11/13/2013 11/13/13 | Sold | $183,000 | -1.0% | $66 / Sq Ft |
| 10/03/2013 10/03/13 | Pending | -- | -- | -- |
| 09/24/2013 09/24/13 | For Sale | $184,900 | -- | $67 / Sq Ft |
Tax History Compared to Growth
Tax History
| Year | Tax Paid | Tax Assessment Tax Assessment Total Assessment is a certain percentage of the fair market value that is determined by local assessors to be the total taxable value of land and additions on the property. | Land | Improvement |
|---|---|---|---|---|
| 2024 | $2,479 | $232,500 | $58,300 | $174,200 |
| 2023 | $2,406 | $236,500 | $58,300 | $178,200 |
| 2022 | $2,683 | $238,700 | $58,300 | $180,400 |
| 2021 | $2,329 | $191,500 | $26,100 | $165,400 |
| 2020 | $2,370 | $193,700 | $26,100 | $167,600 |
| 2019 | $2,012 | $195,600 | $26,100 | $169,500 |
| 2018 | $1,710 | $168,800 | $22,100 | $146,700 |
| 2017 | $1,673 | $160,200 | $22,100 | $138,100 |
| 2016 | $1,828 | $166,200 | $26,500 | $139,700 |
| 2014 | $1,824 | $167,700 | $26,500 | $141,200 |
Agents Affiliated with this Home
-
Chelsea Revella

Seller's Agent in 2025
Chelsea Revella
McKinnies Realty, LLC Elkhart
(574) 309-4350
260 Total Sales
-
Jessica Verzatt
J
Buyer's Agent in 2025
Jessica Verzatt
Coldwell Banker Real Estate Group
(574) 522-2822
70 Total Sales
-
Francee Foster

Seller's Agent in 2013
Francee Foster
LPT Realty
(574) 876-8570
77 Total Sales
-
Jeffrey Foster
J
Seller Co-Listing Agent in 2013
Jeffrey Foster
LPT Realty
(574) 993-5333
64 Total Sales
Map
Source: Indiana Regional MLS
MLS Number: 681155
APN: 71-03-17-401-041.000-008
- Integrity 1520 Plan at Willowgate Trails
- integrity 1800 Plan at Willowgate Trails
- Integrity 1610 Plan at Willowgate Trails
- Integrity 2190 Plan at Willowgate Trails
- Integrity 2060 Plan at Willowgate Trails
- Integrity 2085 Plan at Willowgate Trails
- Elements 2390 Plan at Willowgate Trails
- Integrity 1605 Plan at Willowgate Trails
- Elements 2700 Plan at Willowgate Trails
- Elements 2070 Plan at Willowgate Trails
- Integrity 1250 Plan at Willowgate Trails
- Elements 2090 Plan at Willowgate Trails
- Integrity 1880 Plan at Willowgate Trails
- Elements 1800 Plan at Willowgate Trails
- Integrity 2080 Plan at Willowgate Trails
- integrity 2280 Plan at Willowgate Trails
- Elements 2100 Plan at Willowgate Trails
- Integrity 2000 Plan at Willowgate Trails
- Elements 1680 Plan at Willowgate Trails
- Elements 2200 Plan at Willowgate Trails
