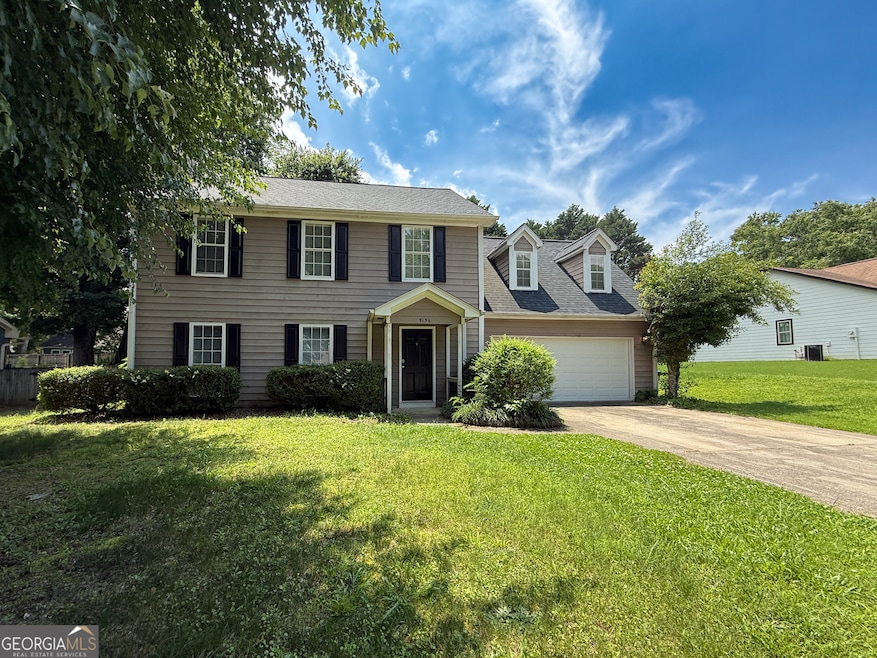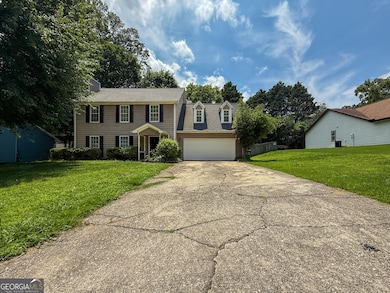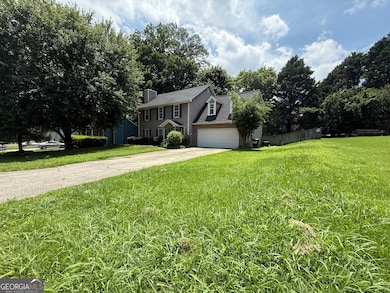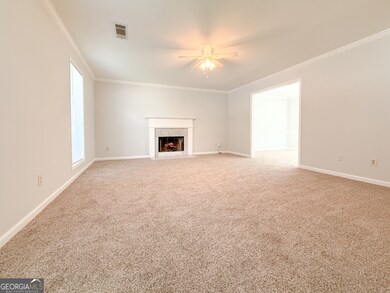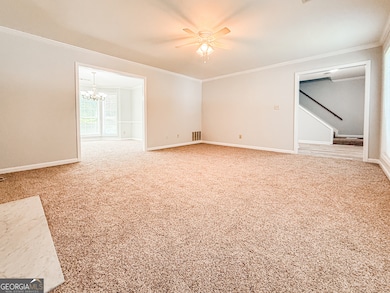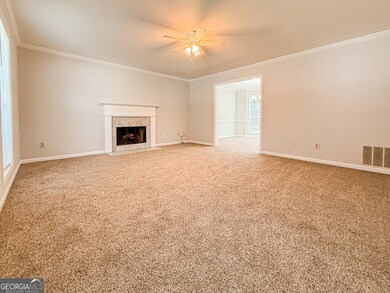5156 Allison Way Sugar Hill, GA 30518
Estimated payment $2,483/month
Highlights
- Cape Cod Architecture
- Dining Room Seats More Than Twelve
- No HOA
- Sugar Hill Elementary School Rated A
- Solid Surface Countertops
- Breakfast Area or Nook
About This Home
Beautiful 4 Bedroom Home in - Sugar Hill Welcome to this spacious and freshly painted 4 bedroom, 2.5 bath two-story home located in the highly desirable Lanier High school district! This home offers the perfect blend of comfort, style, and convenience. Interior Features: Gorgeous marble countertops ,Bright eat-in kitchen plus a separate formal dining room, Cozy family room with fireplace and gas starter, Fresh interior paint throughout, new HVAC and 2-car garage for added convenience. Outdoor & Location Highlights: Situated in the heart of Sugar Hill. Close to parks, schools, and all the charm the area has to offer. This home is move-in ready. Don't miss your chance to call this gem home! Schedule your showing today!
Home Details
Home Type
- Single Family
Est. Annual Taxes
- $5,453
Year Built
- Built in 1991
Lot Details
- 10,019 Sq Ft Lot
- Privacy Fence
- Wood Fence
- Chain Link Fence
- Sloped Lot
Home Design
- Cape Cod Architecture
- Traditional Architecture
- Country Style Home
- Slab Foundation
- Composition Roof
- Press Board Siding
Interior Spaces
- 2,028 Sq Ft Home
- 2-Story Property
- Tray Ceiling
- Ceiling Fan
- Factory Built Fireplace
- Fireplace With Gas Starter
- Entrance Foyer
- Family Room with Fireplace
- Dining Room Seats More Than Twelve
- Formal Dining Room
- Pull Down Stairs to Attic
Kitchen
- Breakfast Area or Nook
- Oven or Range
- Microwave
- Dishwasher
- Solid Surface Countertops
Flooring
- Carpet
- Laminate
- Tile
- Vinyl
Bedrooms and Bathrooms
- 4 Bedrooms
- Walk-In Closet
- Double Vanity
- Soaking Tub
- Bathtub Includes Tile Surround
- Separate Shower
Laundry
- Laundry Room
- Laundry on upper level
Parking
- 2 Car Garage
- Parking Accessed On Kitchen Level
- Garage Door Opener
Outdoor Features
- Patio
Schools
- Sugar Hill Elementary School
- Lanier Middle School
- Lanier High School
Utilities
- Central Heating and Cooling System
- Gas Water Heater
- High Speed Internet
- Phone Available
- Cable TV Available
Community Details
- No Home Owners Association
- Bent Creek Subdivision
Listing and Financial Details
- Legal Lot and Block 46 / C
Map
Home Values in the Area
Average Home Value in this Area
Tax History
| Year | Tax Paid | Tax Assessment Tax Assessment Total Assessment is a certain percentage of the fair market value that is determined by local assessors to be the total taxable value of land and additions on the property. | Land | Improvement |
|---|---|---|---|---|
| 2024 | $5,214 | $149,400 | $28,000 | $121,400 |
| 2023 | $5,214 | $140,000 | $28,000 | $112,000 |
| 2022 | $523 | $128,080 | $22,000 | $106,080 |
| 2021 | $3,417 | $95,720 | $16,000 | $79,720 |
| 2020 | $3,841 | $95,720 | $16,000 | $79,720 |
| 2019 | $3,313 | $85,440 | $16,000 | $69,440 |
| 2018 | $3,023 | $77,560 | $12,000 | $65,560 |
| 2016 | $2,541 | $65,120 | $12,000 | $53,120 |
| 2015 | $1,966 | $49,600 | $7,200 | $42,400 |
| 2014 | -- | $49,600 | $7,200 | $42,400 |
Property History
| Date | Event | Price | List to Sale | Price per Sq Ft |
|---|---|---|---|---|
| 10/07/2025 10/07/25 | Price Changed | $385,000 | -1.0% | $190 / Sq Ft |
| 09/29/2025 09/29/25 | Price Changed | $389,000 | -1.5% | $192 / Sq Ft |
| 09/02/2025 09/02/25 | Price Changed | $395,000 | -2.5% | $195 / Sq Ft |
| 08/11/2025 08/11/25 | For Sale | $405,000 | 0.0% | $200 / Sq Ft |
| 08/05/2025 08/05/25 | Pending | -- | -- | -- |
| 06/11/2025 06/11/25 | For Sale | $405,000 | -- | $200 / Sq Ft |
Purchase History
| Date | Type | Sale Price | Title Company |
|---|---|---|---|
| Warranty Deed | -- | -- | |
| Warranty Deed | -- | -- | |
| Deed | $105,000 | -- | |
| Deed | $173,000 | -- | |
| Deed | $143,700 | -- | |
| Quit Claim Deed | -- | -- | |
| Deed | $106,000 | -- |
Mortgage History
| Date | Status | Loan Amount | Loan Type |
|---|---|---|---|
| Previous Owner | $173,000 | New Conventional | |
| Previous Owner | $141,470 | FHA | |
| Closed | $0 | FHA |
Source: Georgia MLS
MLS Number: 10541760
APN: 7-289-077
- 614 Hickory Nobb
- 5365 Maltdie Ct
- 5445 Maltdie Ct
- 4931 Pauls Pointe
- 5259 Leecroft Dr
- 5109 Dogwood Hills Dr
- 512 Level Creek Rd
- 5000 Sugar Creek Dr
- 5381 Front Runner Ct
- 4920 Markim Forest Ln
- 504 Level Creek Rd
- 502 Level Creek Rd
- 5008 Hidden Branch Dr
- 5059 Hidden Branch Dr
- 5248 Arbor View Ln
- 0 (4989 ?) Hidden Branch Dr
- 5028 Hidden Branch Dr
- 5152 Park Vale Dr
- 623 Friars Head Ct
- 4995 Bent Creek Ct
- 5051 Sugar Creek Dr
- 4991 Sugar Creek Dr
- 722 Level Creek Rd
- 4930 Sugar Creek Dr
- 5208 Arbor View Ln
- 745 Friars Head Dr NE
- 485 Friars Head Dr
- 840 Old Spring Way NE
- 5435 Silk Oak Way
- 4834 Diggers Way
- 215 Friars Head Dr
- 988 Sugar Vista Cir
- 1022 Level Creek Rd
- 4551 High Ridge Ct
- 4553 High Ridge Ct
- 4030 Hill Station Ct
- 5013 Pacific Dunes Dr
- 5058 Top Cat Ct
- 5134 Belmore Manor Ct Unit 1
