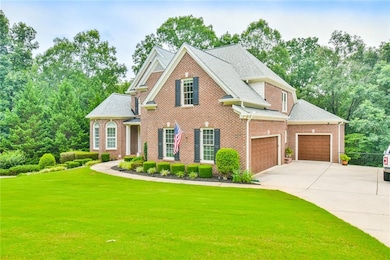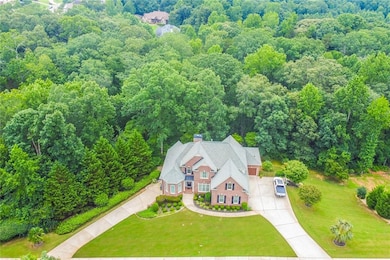5157 Glen Forrest Dr Flowery Branch, GA 30542
Estimated payment $4,040/month
Highlights
- Second Kitchen
- RV Access or Parking
- Craftsman Architecture
- Flowery Branch High School Rated A-
- View of Trees or Woods
- Deck
About This Home
This home is the best secret around (it's 1 of 32 houses in the neighborhood) Are you looking for an executive home in an executive neighborhood @ the best price? Do you want a custom built home with all the extras @ the best price? Do you want separate space for family to spread out but room for you to all come together? How about a big lot that keeps your backyard quiet and private? Come see this home today! It won't disappoint. This custom, 4 sided-brick home has 5 bedrooms & 3.5 baths, nestled on a 1.49 acre lot in Flowery Branch HS District. You get the "Big neighborhood" feel with, what I call, HOA Light; an HOA that keeps the neighborhood pretty, but doesn't over manage, or break the bank with the low annual fee. Hardwood floors flow through the main level, up to the second floor landing. The kitchen has custom, stained cabinetry and a large island; topped with granite counters. You will love the walk-in pantry & all the storage. The microwave, dishwasher and disposal are newer. Off the kitchen, is a large family room with white built-in cabinetry. The master-on-main bedroom is oversized with his & hers walk-in closets and a large master bath. His & Hers vanities, jacuzzi tub and large walk-in shower add to the "retreat" feel of this suite. Rounding out the main floor is a living room, dinning room, laundry room and powder room. Upstairs is 3 good sized bedrooms and a bath. The basement is ideal for the ultimate man-cave, teen retreat, or a ladies lounge. The basement has it's own driveway and two entrances - one from the private deck and one into the handy workshop. The basement apartment has a bedroom, kitchen & bath. The second private room is an office, or add a closet and make an additional bedroom. A workshop and storage galore is sure to make everyone happy. There is still so more to share!! The 2 car garage has an epoxy floor and the 3rd car garage is a huge bonus. Driveway is long and wide. Plenty of off-street parking is available. Think boat or work truck. The roof is newer and the 3 HVAC systems were installed 2021, 2024, 2025. Come see this beauty today!
Listing Agent
Virtual Properties Realty.com License #406331 Listed on: 06/25/2025

Home Details
Home Type
- Single Family
Est. Annual Taxes
- $2,229
Year Built
- Built in 2005
Lot Details
- 1.49 Acre Lot
- Wrought Iron Fence
- Landscaped
- Sloped Lot
- Irrigation Equipment
- Wooded Lot
- Private Yard
- Garden
- Back and Front Yard
HOA Fees
- $42 per month
Parking
- 3 Car Attached Garage
- Parking Accessed On Kitchen Level
- Front Facing Garage
- Side Facing Garage
- Garage Door Opener
- RV Access or Parking
Home Design
- Craftsman Architecture
- Contemporary Architecture
- Slab Foundation
- Composition Roof
- Four Sided Brick Exterior Elevation
Interior Spaces
- 4,658 Sq Ft Home
- 3-Story Property
- Rear Stairs
- Cathedral Ceiling
- Ceiling Fan
- Factory Built Fireplace
- Double Pane Windows
- Insulated Windows
- Two Story Entrance Foyer
- Family Room with Fireplace
- 2 Fireplaces
- Formal Dining Room
- Home Office
- Workshop
- Views of Woods
- Pull Down Stairs to Attic
- Fire and Smoke Detector
Kitchen
- Second Kitchen
- Open to Family Room
- Eat-In Kitchen
- Breakfast Bar
- Walk-In Pantry
- Gas Oven
- Gas Cooktop
- Microwave
- Dishwasher
- Kitchen Island
- Stone Countertops
- Wood Stained Kitchen Cabinets
- Disposal
Flooring
- Wood
- Carpet
Bedrooms and Bathrooms
- 5 Bedrooms | 1 Primary Bedroom on Main
- Split Bedroom Floorplan
- Dual Closets
- Walk-In Closet
- In-Law or Guest Suite
- Vaulted Bathroom Ceilings
- Dual Vanity Sinks in Primary Bathroom
- Separate Shower in Primary Bathroom
- Soaking Tub
Laundry
- Laundry Room
- Laundry on lower level
Finished Basement
- Interior and Exterior Basement Entry
- Garage Access
- Fireplace in Basement
- Finished Basement Bathroom
- Natural lighting in basement
Outdoor Features
- Deck
- Covered Patio or Porch
- Exterior Lighting
- Rain Gutters
Schools
- Martin Elementary School
- C.W. Davis Middle School
- Flowery Branch High School
Utilities
- Central Heating and Cooling System
- 110 Volts
- Gas Water Heater
- Septic Tank
- High Speed Internet
- Cable TV Available
Community Details
- Forrest Glen Estates Subdivision
Listing and Financial Details
- Home warranty included in the sale of the property
- Assessor Parcel Number 15043K000025
Map
Home Values in the Area
Average Home Value in this Area
Tax History
| Year | Tax Paid | Tax Assessment Tax Assessment Total Assessment is a certain percentage of the fair market value that is determined by local assessors to be the total taxable value of land and additions on the property. | Land | Improvement |
|---|---|---|---|---|
| 2024 | $2,283 | $262,200 | $45,560 | $216,640 |
| 2023 | $2,128 | $256,000 | $45,560 | $210,440 |
| 2022 | $2,108 | $221,200 | $45,560 | $175,640 |
| 2021 | $1,900 | $186,840 | $18,960 | $167,880 |
| 2020 | $1,824 | $174,560 | $14,400 | $160,160 |
| 2019 | $1,789 | $166,640 | $14,000 | $152,640 |
| 2018 | $1,845 | $168,040 | $20,080 | $147,960 |
| 2017 | $4,591 | $160,000 | $20,080 | $139,920 |
| 2016 | $3,636 | $128,856 | $20,080 | $108,776 |
| 2015 | $3,660 | $128,856 | $20,080 | $108,776 |
| 2014 | $3,660 | $128,856 | $20,080 | $108,776 |
Property History
| Date | Event | Price | List to Sale | Price per Sq Ft | Prior Sale |
|---|---|---|---|---|---|
| 10/19/2025 10/19/25 | Pending | -- | -- | -- | |
| 09/05/2025 09/05/25 | Price Changed | $724,000 | -3.3% | $155 / Sq Ft | |
| 06/25/2025 06/25/25 | For Sale | $749,000 | +73.4% | $161 / Sq Ft | |
| 09/06/2017 09/06/17 | Sold | $432,000 | -3.9% | $103 / Sq Ft | View Prior Sale |
| 08/13/2017 08/13/17 | Pending | -- | -- | -- | |
| 08/02/2017 08/02/17 | Price Changed | $449,500 | -2.2% | $107 / Sq Ft | |
| 07/24/2017 07/24/17 | Price Changed | $459,500 | -0.1% | $109 / Sq Ft | |
| 06/26/2017 06/26/17 | Price Changed | $459,900 | -1.1% | $110 / Sq Ft | |
| 05/11/2017 05/11/17 | Price Changed | $464,900 | -2.0% | $111 / Sq Ft | |
| 04/26/2017 04/26/17 | Price Changed | $474,500 | -4.1% | $113 / Sq Ft | |
| 04/03/2017 04/03/17 | Price Changed | $494,900 | -1.0% | $118 / Sq Ft | |
| 02/24/2017 02/24/17 | For Sale | $499,900 | -- | $119 / Sq Ft |
Purchase History
| Date | Type | Sale Price | Title Company |
|---|---|---|---|
| Warranty Deed | $432,000 | -- | |
| Deed | -- | -- | |
| Deed | -- | -- | |
| Deed | $473,500 | -- | |
| Deed | $78,000 | -- |
Mortgage History
| Date | Status | Loan Amount | Loan Type |
|---|---|---|---|
| Previous Owner | $362,000 | No Value Available |
Source: First Multiple Listing Service (FMLS)
MLS Number: 7607731
APN: 15-0043K-00-025
- 5129 Glen Forrest Dr
- 5325 Highpoint Rd
- 5306 Highpoint Rd
- 5641 Wooded Valley Way
- 6512 Shady Valley Dr
- 5536 Rolling Mist Ct
- 5540 Rolling Mist Ct
- 5021 Limerick Ln
- 5610 Wooded Valley Way
- 5505 Riverchase Dr
- 5126 Cash Rd
- 5059 Lancashire Ct
- 4826 Rose Heights Dr
- 4723 Grandview Pkwy
- 4711 Grandview Pkwy
- 6229 Ivy Springs Dr
- 4947 Cash Rd






