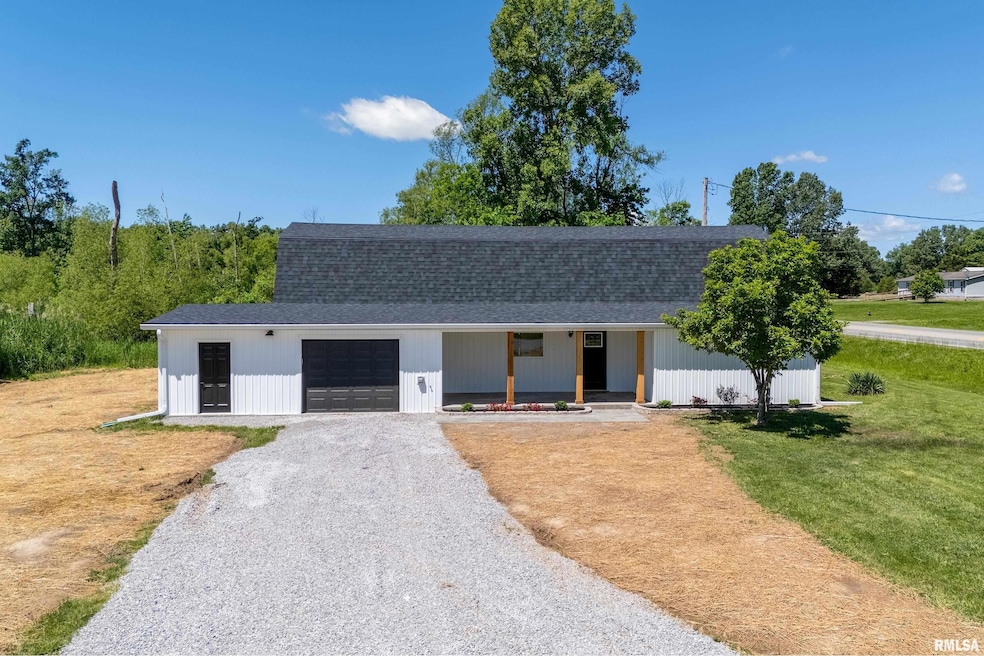5157 Herrin Rd Carterville, IL 62918
Estimated payment $1,455/month
Highlights
- Deck
- Porch
- Laundry Room
- Vaulted Ceiling
- 1 Car Attached Garage
- Central Air
About This Home
This rare gem offers the charm of solid concrete exterior walls combined with a beautifully updated interior—creating a home that's as durable as it is stylish. Completely renovated from top to bottom, it’s ready for its new owners to move in and fall in love. Step up to the welcoming covered front porch and enter a space filled with warmth and modern finishes. The spacious primary suite is conveniently located on the main level and features a private sitting area, an office or nursery space, a large walk-in closet, and an en-suite bath for added comfort and privacy. The kitchen boasts brand-new cabinetry, hard surface countertops, and stainless steel appliances (refrigerator not included). A stunning electric fireplace serves as the focal point of the cozy living room, and a half bath along with a laundry room complete the main level. Upstairs, a large family room separates two oversized bedrooms—each positioned on opposite ends of the home for enhanced privacy—along with a full bathroom. This unique property offers plenty of living space, thoughtful design, and quality updates throughout. Don’t miss your chance to own a one-of-a-kind home that blends character, function, and comfort.
Listing Agent
COLDWELL BANKER J. DAVID THOMPSON Brokerage Phone: 618-997-1868 License #475162651 Listed on: 05/22/2025

Home Details
Home Type
- Single Family
Est. Annual Taxes
- $844
Year Built
- Built in 1993
Lot Details
- 0.45 Acre Lot
- Lot Dimensions are 180x110
Parking
- 1 Car Attached Garage
Home Design
- Slab Foundation
- Shingle Roof
- Vinyl Siding
Interior Spaces
- 2,240 Sq Ft Home
- Vaulted Ceiling
- Ceiling Fan
- Electric Fireplace
- Laundry Room
Kitchen
- Microwave
- Dishwasher
- Disposal
Bedrooms and Bathrooms
- 3 Bedrooms
Outdoor Features
- Deck
- Porch
Schools
- Herrin Elementary School
- Herrin Middle School
- Herrin High School
Utilities
- Central Air
- Heat Pump System
Listing and Financial Details
- Homestead Exemption
- Assessor Parcel Number 01-23-400-020
Map
Home Values in the Area
Average Home Value in this Area
Tax History
| Year | Tax Paid | Tax Assessment Tax Assessment Total Assessment is a certain percentage of the fair market value that is determined by local assessors to be the total taxable value of land and additions on the property. | Land | Improvement |
|---|---|---|---|---|
| 2025 | $844 | $45,400 | $3,960 | $41,440 |
| 2024 | $844 | $45,400 | $3,960 | $41,440 |
| 2023 | $844 | $18,140 | $3,960 | $14,180 |
| 2022 | $647 | $15,980 | $3,490 | $12,490 |
| 2021 | $621 | $15,400 | $3,360 | $12,040 |
| 2020 | $621 | $14,550 | $3,170 | $11,380 |
| 2019 | $573 | $14,550 | $3,170 | $11,380 |
| 2018 | $573 | $14,550 | $3,170 | $11,380 |
| 2017 | $560 | $14,550 | $3,170 | $11,380 |
| 2015 | $536 | $13,780 | $3,000 | $10,780 |
| 2013 | $447 | $13,780 | $3,000 | $10,780 |
| 2012 | $447 | $13,780 | $3,000 | $10,780 |
Property History
| Date | Event | Price | Change | Sq Ft Price |
|---|---|---|---|---|
| 09/11/2025 09/11/25 | Price Changed | $259,900 | -1.9% | $116 / Sq Ft |
| 08/12/2025 08/12/25 | Price Changed | $264,900 | -1.9% | $118 / Sq Ft |
| 07/02/2025 07/02/25 | Price Changed | $269,900 | -1.9% | $120 / Sq Ft |
| 05/22/2025 05/22/25 | For Sale | $275,000 | +467.0% | $123 / Sq Ft |
| 01/31/2025 01/31/25 | Sold | $48,500 | -11.7% | $25 / Sq Ft |
| 11/08/2024 11/08/24 | Price Changed | $54,900 | -8.3% | $28 / Sq Ft |
| 09/28/2024 09/28/24 | For Sale | $59,900 | -- | $31 / Sq Ft |
Purchase History
| Date | Type | Sale Price | Title Company |
|---|---|---|---|
| Warranty Deed | $48,500 | None Listed On Document | |
| Warranty Deed | $48,500 | None Listed On Document | |
| Warranty Deed | $30,000 | None Listed On Document |
Mortgage History
| Date | Status | Loan Amount | Loan Type |
|---|---|---|---|
| Open | $200,000 | Construction | |
| Closed | $200,000 | Construction | |
| Previous Owner | $81,454 | New Conventional | |
| Previous Owner | $28,331 | New Conventional |
Source: RMLS Alliance
MLS Number: EB458064
APN: 01-23-400-020
- 1205 N Mayor Caliper Dr
- 5560 Hidden Acres Ln
- 1207 Gentile St
- 100 N 35th St
- 1 Andrew Springs Dr
- 0 W Walnut St
- 200 Madison St
- 1500 W Tyler St
- tbd Monroe St
- 3920 Herrin Rd
- 1420 W Cherry St
- 821 N 27th St
- 502 S Mayor Caliper Dr
- 105 S 27th St
- 1117 W Cherry St
- 905 W Monroe St
- 401 N 23rd St
- 419 S 26th St
- 421 N 21st St
- 419 N 21st St
- 901 W Cherry St
- 6 Ct C
- 17 Orchard Dr Unit 1
- 2707 Fairway Dr
- 11546 Hurricane Rd
- 100 Timber Trail Dr
- 701 Eagle Pass Dr
- 1300 W Boulevard St
- 712 N Market St Unit SUITE
- 1195 E Walnut St
- 1200 E Grand Ave
- 250 S Lewis Ln
- 1205 E Grand Ave
- 1101 E Grand Ave
- 1000 E Grand Ave
- 900 E Grand Ave
- 405 S Graham Ave
- 900 E Park St
- 1061 E Park St
- 800 E Grand Ave






