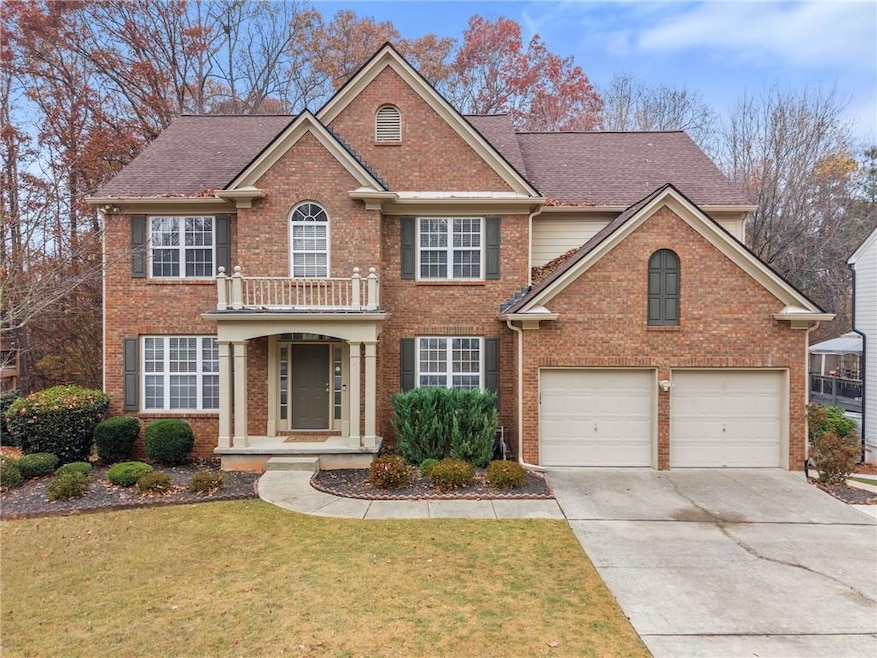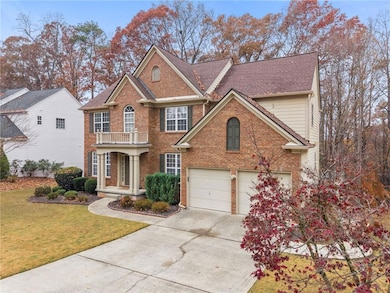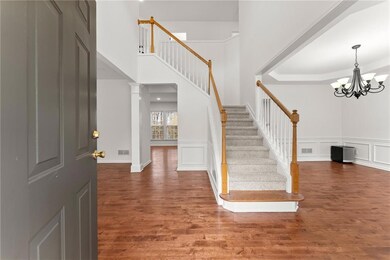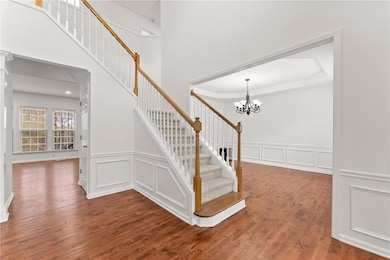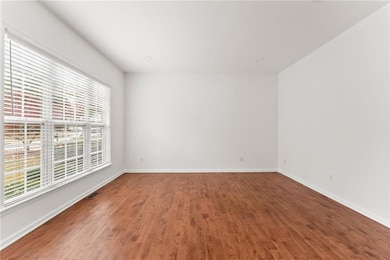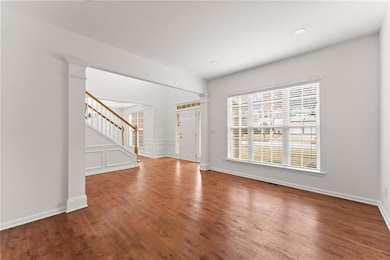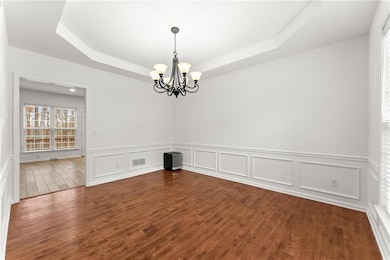5157 Wellisford Ct Unit 8 Suwanee, GA 30024
Estimated payment $4,110/month
Highlights
- Second Kitchen
- Clubhouse
- Oversized primary bedroom
- Riverside Elementary School Rated A
- Deck
- Traditional Architecture
About This Home
Welcome to this gorgeous original one-owner home in the coveted Grandview community that’s in a prime location to so many great landmarks! 3 minutes from top-rated North Gwinnett High School. 4 minutes to Sims Lake Park. 10 minutes to Downtown Suwanee, DeLay Nature Park and Town Center. Newer roof of 5 years old. Brand new interior paint throughout. New light fixtures in bedrooms. This beautifully maintained 5-bedroom, 3.5-bath home effortlessly blends space, style and versatility. On the main level you’ll find a grand two-story foyer entrance, gorgeous hardwood floors, a beautifully outfitted kitchen with granite countertops and a large kitchen island. This home has been lovingly cared for and is move-in ready. A large dining room and living room with fireplace complete the first floor. Upstairs, four additional bedrooms and baths provide plenty of room for family, guests or a home office suite. The oversized primary suite offers trey ceilings, dual vanities, separate tub and shower, and walk in closet. The full finished basement with full daylight and walk-out entryway features a second kitchen, full bedroom and bath, and dedicated game/entertainment room—ideal for multigenerational living, lively entertaining or a flexible work-from-home setup. Beyond the walls of the home, the community delivers lifestyle amenities that enhance every day: enjoy access to a clubhouse, playground, swimming pool and tennis courts. The location is exceptional with easy access to restaurants, shopping, and year-round events. Outdoor enthusiasts will appreciate the easy access to the Suwanee Creek Greenway, a scenic multi-use trail that threads through woods and wetlands, offering walking, jogging or biking just minutes from your door.
Home Details
Home Type
- Single Family
Est. Annual Taxes
- $6,533
Year Built
- Built in 2001
Lot Details
- 0.35 Acre Lot
- Private Entrance
- Back and Front Yard
HOA Fees
- $54 Monthly HOA Fees
Parking
- 2 Car Garage
- Front Facing Garage
Home Design
- Traditional Architecture
- Combination Foundation
- Composition Roof
- Brick Front
Interior Spaces
- 3-Story Property
- Tray Ceiling
- Ceiling Fan
- Insulated Windows
- Two Story Entrance Foyer
- Family Room
- Living Room with Fireplace
- Formal Dining Room
- Neighborhood Views
- Fire and Smoke Detector
- Laundry Room
Kitchen
- Second Kitchen
- Eat-In Kitchen
- Electric Oven
- Electric Range
- Dishwasher
- Kitchen Island
- Solid Surface Countertops
- White Kitchen Cabinets
- Disposal
Flooring
- Wood
- Carpet
- Tile
- Luxury Vinyl Tile
Bedrooms and Bathrooms
- Oversized primary bedroom
- Dual Vanity Sinks in Primary Bathroom
- Separate Shower in Primary Bathroom
Finished Basement
- Walk-Out Basement
- Basement Fills Entire Space Under The House
- Exterior Basement Entry
- Finished Basement Bathroom
Outdoor Features
- Deck
Location
- Property is near schools
- Property is near shops
Schools
- Riverside - Gwinnett Elementary School
- North Gwinnett Middle School
- North Gwinnett High School
Utilities
- Central Heating and Cooling System
- 220 Volts in Garage
- High Speed Internet
- Phone Available
- Cable TV Available
Listing and Financial Details
- Legal Lot and Block 18 / C
- Assessor Parcel Number R7287 362
Community Details
Overview
- Grandview Subdivision
Amenities
- Clubhouse
Recreation
- Tennis Courts
- Community Playground
- Community Pool
Map
Home Values in the Area
Average Home Value in this Area
Tax History
| Year | Tax Paid | Tax Assessment Tax Assessment Total Assessment is a certain percentage of the fair market value that is determined by local assessors to be the total taxable value of land and additions on the property. | Land | Improvement |
|---|---|---|---|---|
| 2025 | $6,372 | $243,440 | $40,400 | $203,040 |
| 2024 | $6,533 | $243,440 | $40,400 | $203,040 |
| 2023 | $6,533 | $243,440 | $40,400 | $203,040 |
| 2022 | $4,363 | $139,600 | $27,600 | $112,000 |
| 2021 | $4,436 | $139,600 | $27,600 | $112,000 |
| 2020 | $4,468 | $152,720 | $27,600 | $125,120 |
| 2019 | $3,999 | $123,440 | $34,800 | $88,640 |
| 2018 | $4,006 | $123,440 | $34,800 | $88,640 |
| 2016 | $3,856 | $115,480 | $26,800 | $88,680 |
| 2015 | $3,662 | $105,000 | $24,400 | $80,600 |
| 2014 | $2,982 | $80,000 | $20,000 | $60,000 |
Property History
| Date | Event | Price | List to Sale | Price per Sq Ft |
|---|---|---|---|---|
| 11/21/2025 11/21/25 | For Sale | $665,000 | 0.0% | $154 / Sq Ft |
| 08/07/2017 08/07/17 | Rented | $2,300 | 0.0% | -- |
| 07/19/2017 07/19/17 | For Rent | $2,300 | +4.5% | -- |
| 05/25/2016 05/25/16 | Rented | $2,200 | 0.0% | -- |
| 05/15/2016 05/15/16 | For Rent | $2,200 | -- | -- |
Purchase History
| Date | Type | Sale Price | Title Company |
|---|---|---|---|
| Deed | $227,200 | -- |
Mortgage History
| Date | Status | Loan Amount | Loan Type |
|---|---|---|---|
| Closed | $181,728 | New Conventional |
Source: First Multiple Listing Service (FMLS)
MLS Number: 7683588
APN: 7-287-362
- 205 Finsbury Park Ct
- 5096 Akard Ct
- 5006 Suwanee Dam Rd
- 5003 Pacific Dunes Dr
- 5165 Amberden Hall Dr Unit 5
- 5008 Bethpage Dr
- 4863 Rosemoore Ct
- 487 Skiles Ct
- 4825 Winding Rose Dr Unit 1
- 4920 Puritan Dr Unit 1
- 5040 Puritan Dr
- 200 Johnson Rd
- 570 White Stag Ct
- 4719 Terquay Ct
- 159 Level Creek Rd
- 5055 Puritan Dr
- 5184 W Price Rd
- 4987 Rustic Canyon Dr
- 5013 Pacific Dunes Dr
- 5134 Belmore Manor Ct Unit 1
- 5390 Spotted Fawn Ct
- 215 Friars Head Dr
- 5353 Spike Ln
- 5366 Spike Ln
- 745 Friars Head Dr NE
- 521 Brendlynn Ct
- 5635 Lenox Park Place
- 4255 Suwanee Dam Rd Unit 400-4202
- 4255 Suwanee Dam Rd Unit 300-3212
- 4255 Suwanee Dam Rd Unit 500-5202
- 4253 Tacoma Trace
- 5435 Silk Oak Way
- 4286 Baverton Dr
- 4382 Hansboro Way
- 4363 Grove Field Park
- 525 Grove Field Ct
