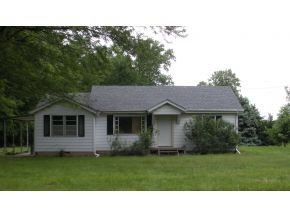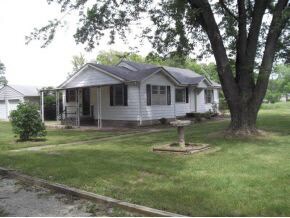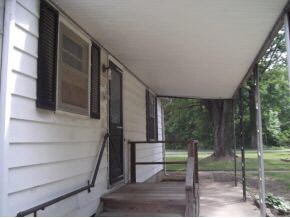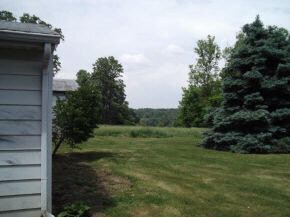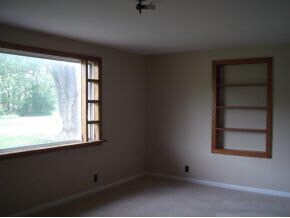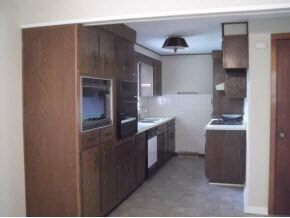5158 W Mcneely St Ellettsville, IN 47429
Estimated Value: $254,000 - $294,000
2
Beds
2
Baths
1,056
Sq Ft
$257/Sq Ft
Est. Value
Highlights
- 5.8 Acre Lot
- Walk-In Pantry
- Built-in Bookshelves
- Ranch Style House
- 2 Car Detached Garage
- Patio
About This Home
As of October 2013Potential! Charming bungalow on 5.8 acres with garden areas, pasture and a 60 x 30 barn plus detached 2 car garage. This 1950's home has a full unfinished basement, 2 full baths, & a well-equipped kitchen with new appliances. The home has fresh paint and a new roof! For more information about financing please visit homepath.com
Home Details
Home Type
- Single Family
Est. Annual Taxes
- $798
Year Built
- Built in 1955
Lot Details
- 5.8 Acre Lot
- Level Lot
- Zoning described as RS2-RS2-Single Dwelling Res
Parking
- 2 Car Detached Garage
Home Design
- Ranch Style House
- Vinyl Construction Material
Interior Spaces
- Built-in Bookshelves
- Ceiling Fan
- Unfinished Basement
- Block Basement Construction
- Walk-In Pantry
Bedrooms and Bathrooms
- 2 Bedrooms
- 2 Full Bathrooms
Outdoor Features
- Patio
Utilities
- Forced Air Heating and Cooling System
- Heating System Uses Gas
Listing and Financial Details
- Assessor Parcel Number 53-04-02-400-005.000-011
Ownership History
Date
Name
Owned For
Owner Type
Purchase Details
Listed on
May 23, 2013
Closed on
Oct 23, 2013
Sold by
Federal National Mortgage Association
Bought by
Coffey H Marshall
List Price
$148,500
Sold Price
$124,900
Premium/Discount to List
-$23,600
-15.89%
Current Estimated Value
Home Financials for this Owner
Home Financials are based on the most recent Mortgage that was taken out on this home.
Estimated Appreciation
$145,970
Avg. Annual Appreciation
6.56%
Original Mortgage
$99,920
Outstanding Balance
$30,051
Interest Rate
4.33%
Mortgage Type
New Conventional
Estimated Equity
$236,523
Purchase Details
Closed on
Feb 15, 2013
Sold by
Miller Lynn A
Bought by
Federal National Mortgage Association and Fannie Mae
Create a Home Valuation Report for This Property
The Home Valuation Report is an in-depth analysis detailing your home's value as well as a comparison with similar homes in the area
Home Values in the Area
Average Home Value in this Area
Purchase History
| Date | Buyer | Sale Price | Title Company |
|---|---|---|---|
| Coffey H Marshall | $124,000 | None Available | |
| Federal National Mortgage Association | $126,214 | None Available |
Source: Public Records
Mortgage History
| Date | Status | Borrower | Loan Amount |
|---|---|---|---|
| Open | Coffey H Marshall | $99,920 |
Source: Public Records
Property History
| Date | Event | Price | Change | Sq Ft Price |
|---|---|---|---|---|
| 10/25/2013 10/25/13 | Sold | $124,900 | -15.9% | $118 / Sq Ft |
| 08/29/2013 08/29/13 | Pending | -- | -- | -- |
| 05/23/2013 05/23/13 | For Sale | $148,500 | -- | $141 / Sq Ft |
Source: Indiana Regional MLS
Tax History Compared to Growth
Tax History
| Year | Tax Paid | Tax Assessment Tax Assessment Total Assessment is a certain percentage of the fair market value that is determined by local assessors to be the total taxable value of land and additions on the property. | Land | Improvement |
|---|---|---|---|---|
| 2024 | $1,544 | $208,400 | $68,000 | $140,400 |
| 2023 | $1,798 | $203,100 | $66,600 | $136,500 |
| 2022 | $1,506 | $176,400 | $59,400 | $117,000 |
| 2021 | $1,412 | $156,000 | $49,400 | $106,600 |
| 2020 | $1,295 | $145,500 | $44,400 | $101,100 |
| 2019 | $950 | $124,900 | $32,000 | $92,900 |
| 2018 | $952 | $124,900 | $32,000 | $92,900 |
| 2017 | $1,061 | $123,400 | $32,000 | $91,400 |
| 2016 | $994 | $124,200 | $32,000 | $92,200 |
| 2014 | $895 | $123,900 | $32,000 | $91,900 |
Source: Public Records
Map
Source: Indiana Regional MLS
MLS Number: 456708
APN: 53-04-02-400-005.000-011
Nearby Homes
- 6161 N Shelly Dr
- 6043 N Holly Dr
- 1041 E Nicholas Ln
- 943 Nicholas Ln
- 943 E Nicholas Ln
- 743 N Abigail Ln
- 4449 N Kemp Rd
- 701 N Abigail Ln
- 1704 N Ridgeway Dr
- 1724 N Ridgeway Dr
- 5537 N Korbyn Ct
- 1825 N Ridgeway Dr
- 5560 W Redbud Dr
- 5463 W Channing Way
- 5561 W Redbud Dr
- 4804 W Aran Ct
- 4496 W Tanglewood Rd
- 4701 W Teresa Ln
- 5391 N Teresa Ln
- 5944 N Ajuga Ct
- 5178 W Mcneely St
- 5252 W Mcneely St
- 5175 W Mcneely St
- 6060 N Shelly Dr
- 5101 W Mcneely St
- 5050 W Mcneely St
- 6080 N Shelly Dr
- 5314 W Mcneely St
- 1043 E Jackie Ct Unit 12
- 1043 Jackie Ct Unit 12
- 1043 E Jackie Ct
- 6116 N Shelly Dr
- 6133 N Shelly Dr
- 6097 N Shelly Dr
- 5353 W Mcneely St
- 5348 W Mcneely St
- 874 N Abigail Ln
- 4944 W Mcneely St
- 889 N Abigail Ln
- 1044 Jackie Ct
