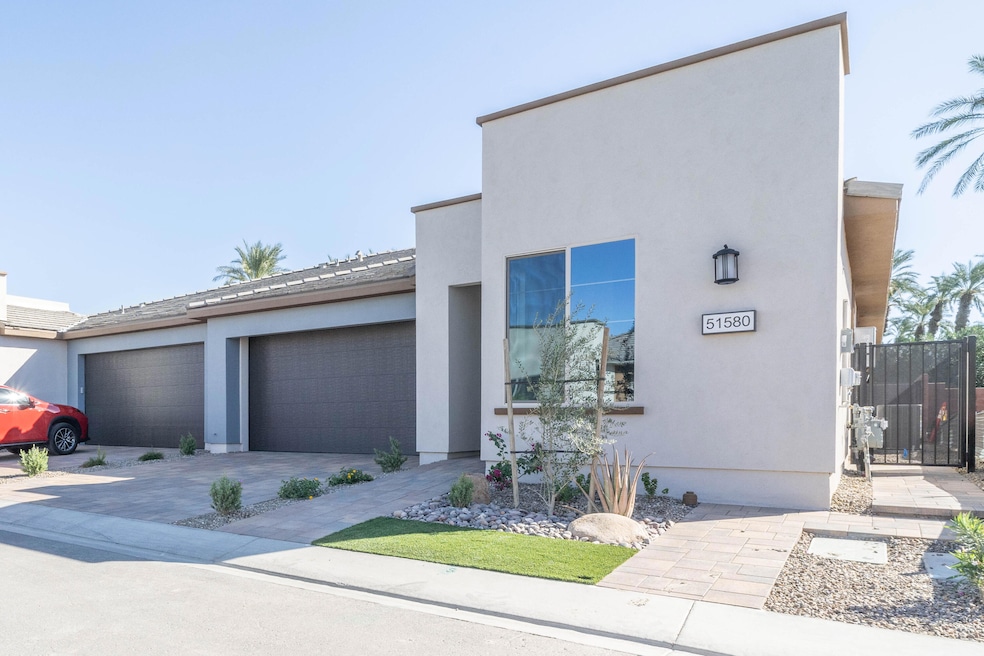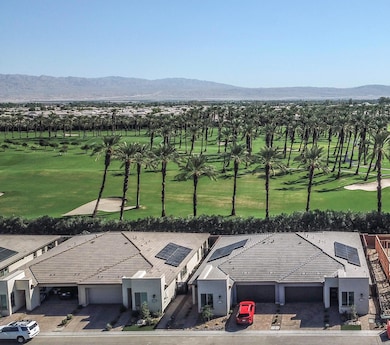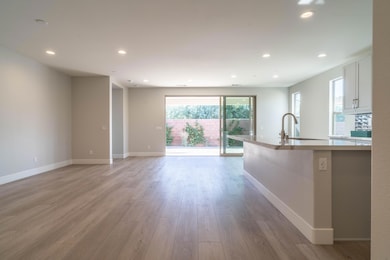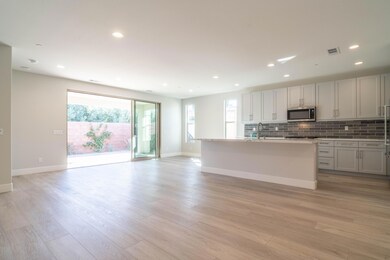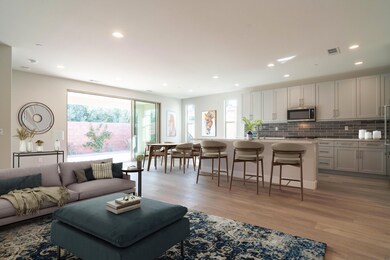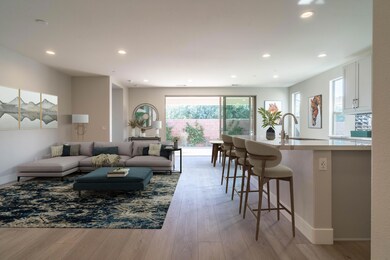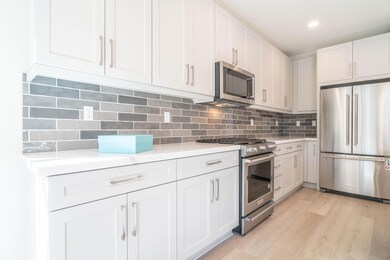51580 Whiptail Dr Indio, CA 92201
Polo Club NeighborhoodHighlights
- Fitness Center
- Active Adult
- Mountain View
- Heated Lap Pool
- Gated Community
- Clubhouse
About This Home
AVAILABLE Immediately! Live the good life at Trilogy Polo Club, an Active Senior Community (55+)! This beautiful 2 bedroom plus den, 2.5 bath home is open, spacious and welcoming and rent INCLUDES Solar and Club membership! Built in 2023, this lovely home features a gleaming kitchen with upgraded stainless steel appliances, quartz countertops and custom backsplash, a large center island, pantry and loads of storage. The great room affords plenty of living space and stacking slider doors open up to bring indoor/outdoor living together.Neutral wood flooring throughout means NO CARPET! A lovely Primary Suite features dual vanities, large walk-in closet and a spacious shower. The brick paver patio off the back offers loads of privacy and backs up to the Plantation Club . . . No homes directly behind you! Additional attributes include an incredible laundry room with built-in desk (hobby, work, etc) and attached 2-car garage! Club membership is included in lease amount (one-time transfer fee of approx $190 tenants' responsibility). Enjoy a state-of-the-art fitness center, resort-style pool, exercise and lap pools, billiards, racquet sports, clubs and events and more at Trilogy Polo! Close proximity to festivals, dining, entertainment, polo grounds and MORE!
Condo Details
Home Type
- Condominium
Year Built
- Built in 2023
Lot Details
- Masonry wall
- Drip System Landscaping
- Sprinkler System
Home Design
- Contemporary Architecture
Interior Spaces
- 1,678 Sq Ft Home
- 1-Story Property
- Ceiling Fan
- Custom Window Coverings
- Dining Area
- Den
- Laminate Flooring
- Mountain Views
- Laundry Room
Kitchen
- Breakfast Bar
- Gas Cooktop
- Microwave
- Dishwasher
- Quartz Countertops
Bedrooms and Bathrooms
- 2 Bedrooms
Parking
- 2 Car Direct Access Garage
- Driveway
Pool
- Heated Lap Pool
- Heated In Ground Pool
- Exercise
- Heated Spa
- In Ground Spa
Additional Features
- Solar owned by seller
- Covered Patio or Porch
- Forced Air Heating and Cooling System
Listing and Financial Details
- Security Deposit $3,600
- Tenant pays for cable TV, water, move in fee, gas, electricity
- 12-Month Minimum Lease Term
- Long Term Lease
- Assessor Parcel Number 779580030
Community Details
Overview
- Active Adult
- HOA YN
- $210 HOA Transfer Fee
- Built by Shea
- Trilogy Polo Club Subdivision, Valletta Floorplan
- On-Site Maintenance
Amenities
- Clubhouse
- Billiard Room
- Card Room
- Recreation Room
Recreation
- Tennis Courts
- Pickleball Courts
- Sport Court
- Bocce Ball Court
- Fitness Center
- Community Pool
- Community Spa
Security
- Gated Community
Map
Property History
| Date | Event | Price | List to Sale | Price per Sq Ft |
|---|---|---|---|---|
| 01/31/2026 01/31/26 | Price Changed | $3,300 | -5.7% | $2 / Sq Ft |
| 09/15/2025 09/15/25 | Price Changed | $3,500 | -2.8% | $2 / Sq Ft |
| 07/29/2025 07/29/25 | For Rent | $3,600 | +5.9% | -- |
| 03/16/2025 03/16/25 | Rented | $3,400 | 0.0% | -- |
| 11/04/2024 11/04/24 | For Rent | $3,400 | +3.0% | -- |
| 01/25/2024 01/25/24 | Rented | $3,300 | +1.5% | -- |
| 01/24/2024 01/24/24 | Under Contract | -- | -- | -- |
| 11/28/2023 11/28/23 | Price Changed | $3,250 | -7.1% | $2 / Sq Ft |
| 10/30/2023 10/30/23 | Price Changed | $3,500 | -6.7% | $2 / Sq Ft |
| 10/23/2023 10/23/23 | For Rent | $3,750 | -- | -- |
Source: California Desert Association of REALTORS®
MLS Number: 219133339
APN: 779-580-030
- 51620 Sidewinder Dr
- 51555 Monroe St Unit 77
- 51555 Monroe St
- 51555 Monroe St Unit 101
- 51555 Monroe St Unit 22
- 51555 Monroe St Unit 95
- 51555 Monroe St Unit 110
- 51555 Monroe St Unit 134
- 51555 Monroe St Unit 44
- 82375 Crane Dr
- 82370 Crane Dr
- 82395 Cathedral Canyon Dr
- 82420 Round Valley Dr
- 82425 W McCarroll Dr
- 81881 Rancho Santana Dr
- 82440 Round Valley Dr
- 82440 Crane Dr
- 82425 Murray Canyon Dr
- 82445 Murray Canyon Dr
- 81890 Thoroughbred Trail
- 51725 Pinnacle Vista Dr
- 51805 Pinnacle Vista Dr
- 52270 Day Star Dr
- 51845 Lakeshore Dr
- 52320 Silver Star Trail
- 81715 Charismatic Way
- 82647 Rosewood Dr
- 81897 Via la Serena
- 52274 Shining Star Ln
- 51287 Longmeadow St
- 51234 Longmeadow St
- 82803 Spirit Mountain Dr
- 82820 Kingsboro Ln
- 51049 Doubletree Ct
- 51204 Mystic Tyme Dr
- 50715 Monterey Canyon Dr
- 81514 Avenue 50
- 52435 Ross Ave
- 82223 Travolta Ave
- 82630 Redford Way Unit Casita
