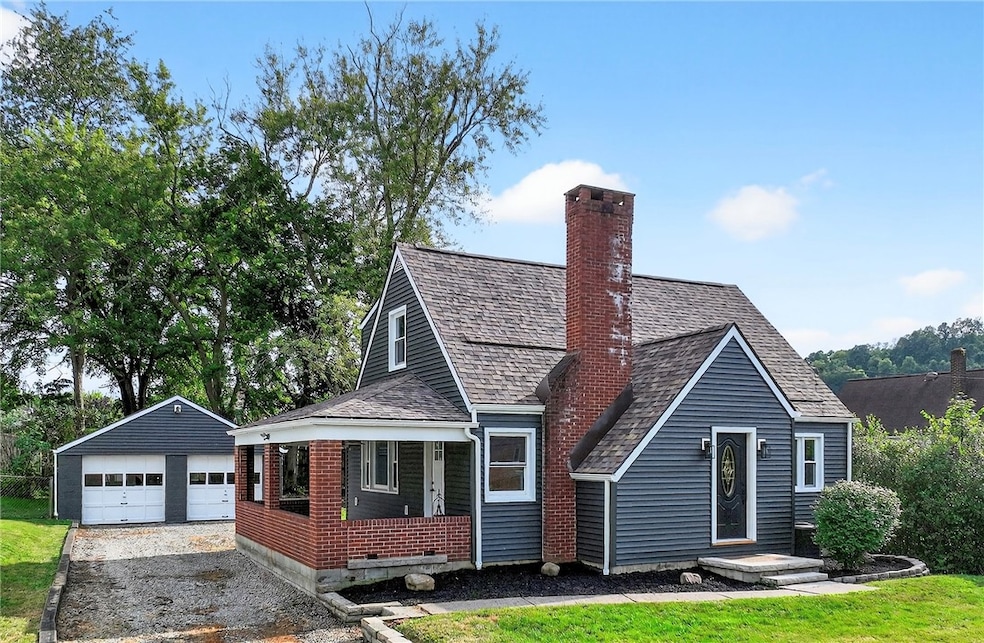
$220,000
- 3 Beds
- 1.5 Baths
- 1671 Van Kirk Rd
- Sutersville, PA
Welcome to this move in ready, 3 -Bedroom, 2-Bath split level home nestled in a peaceful setting with woods at the back, offering a scenic view. Step inside to find brand-new carpeting throughout and enjoy year round comfort with newer hot water tank,AC unit and furnace all recently installed for your peace of mind. The functional split level provides plenty of space to spread out. Whether you're
Sarah Rooker BERKSHIRE HATHAWAY THE PREFERRED REALTY






