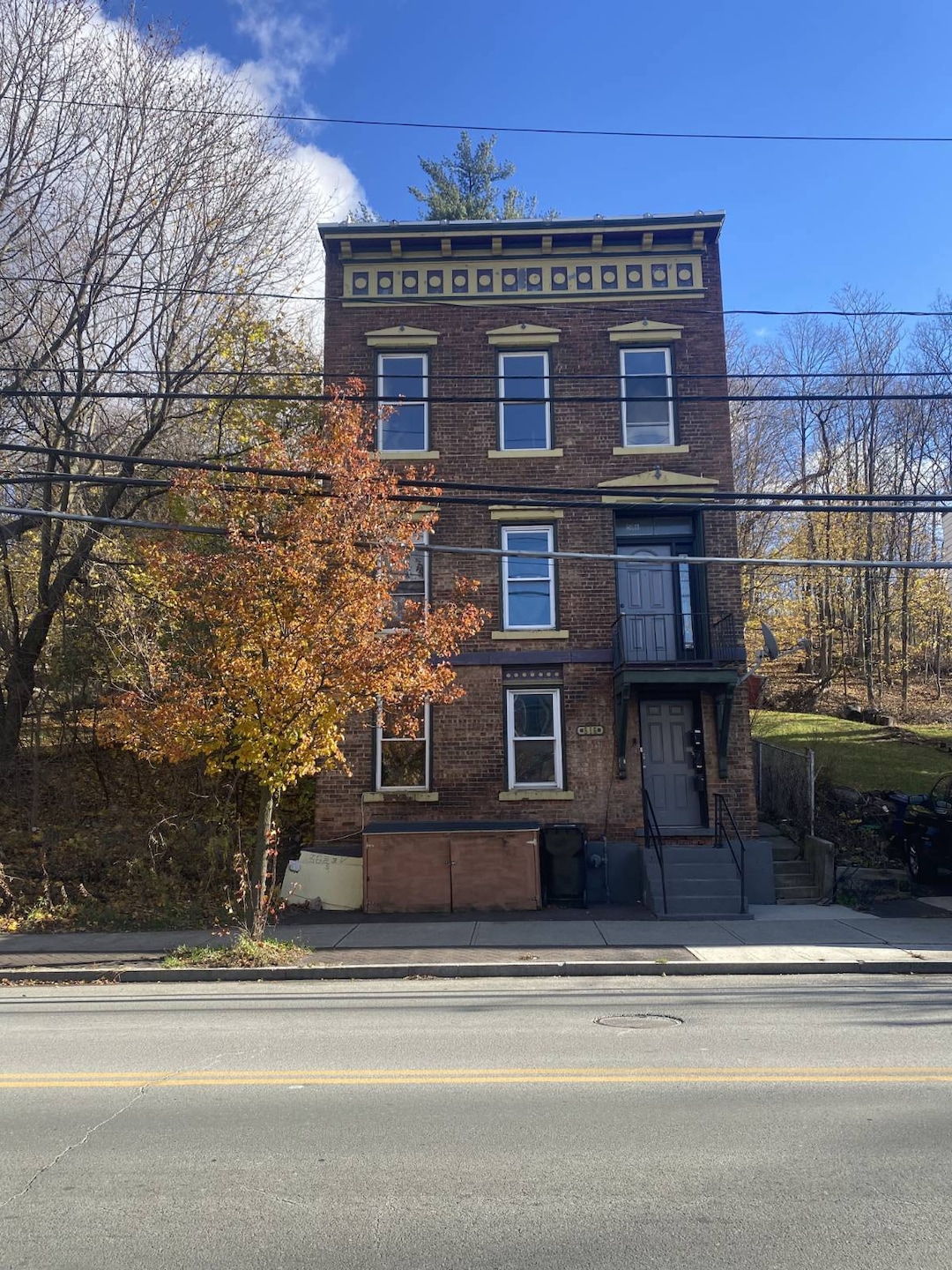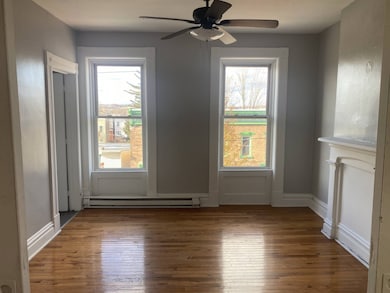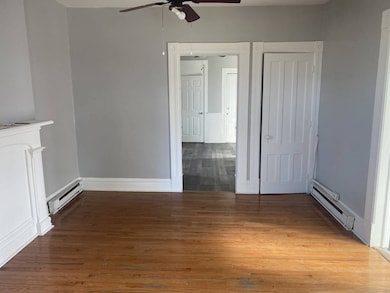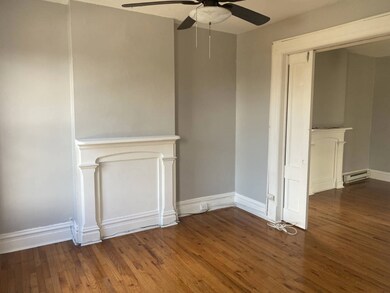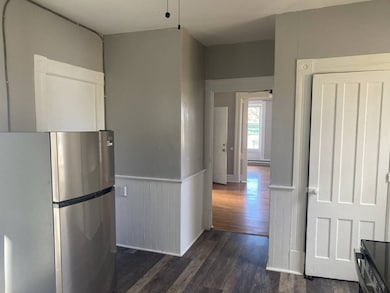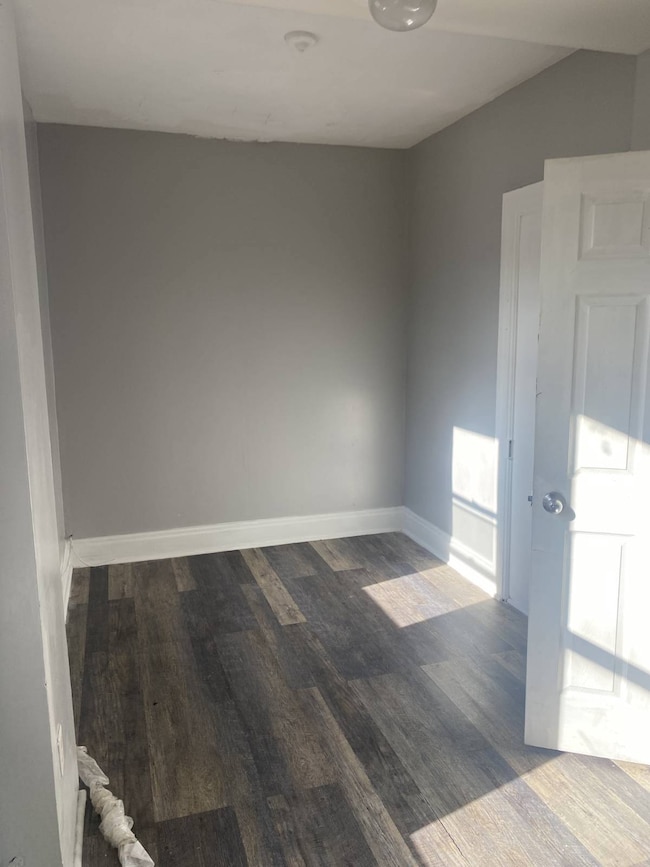516 4th St Unit 3 Troy, NY 12180
South Troy Neighborhood
3
Beds
1
Bath
--
Sq Ft
7,405
Sq Ft Lot
Highlights
- Wood Flooring
- Laundry Room
- 4-minute walk to Hope Park
- Living Room
- Baseboard Heating
About This Home
This Apt in Troy is perfect for anyone looking to live comfortably. Centrally located in troy, meaning you won't have to travel far for anything! Laundry room w/hookups for added convenience. 2-3 Bedrooms, 2 Bedrooms and an Office/Nursery/Gaming Room/Storage Etc., or Just Use the Primary Bedroom and use the rest of the space for whatever you desire!
Home Details
Home Type
- Single Family
Year Built
- 1910
Home Design
- Entry on the 3rd floor
Interior Spaces
- Living Room
- Wood Flooring
- Oven
- Laundry Room
Bedrooms and Bathrooms
- 3 Bedrooms
- 1 Full Bathroom
Utilities
- Baseboard Heating
Listing and Financial Details
- 1-Month Minimum Lease Term
Map
Property History
| Date | Event | Price | List to Sale | Price per Sq Ft |
|---|---|---|---|---|
| 11/25/2025 11/25/25 | For Rent | $1,700 | -- | -- |
Source: NY State MLS
Source: NY State MLS
MLS Number: 11611563
APN: 1700-111.44-8-17.1
Nearby Homes
- 516 4th St Unit 1
- 479 2nd St Unit 1
- 8 Van Buren St Unit 1st fl
- 6 Van Buren St Unit 2R
- 429 3rd St
- 155 S River St Unit 2A
- 155 S River St Unit 3B
- 155 S River St Unit 1B
- 155 S River St Unit 2D
- 155 S River St Unit 3C
- 155 S River St Unit 3D
- 155 S River St Unit 1A
- 155 S River St Unit Basement C
- 155 S River St Unit BA
- 155 S River St Unit Basement D
- 155 S River St Unit 2C
- 155 S River St Unit Basement B
- 355 4th St Unit 2nd Flr
- 138 Delaware Ave
- 192 Hill St Unit 1
