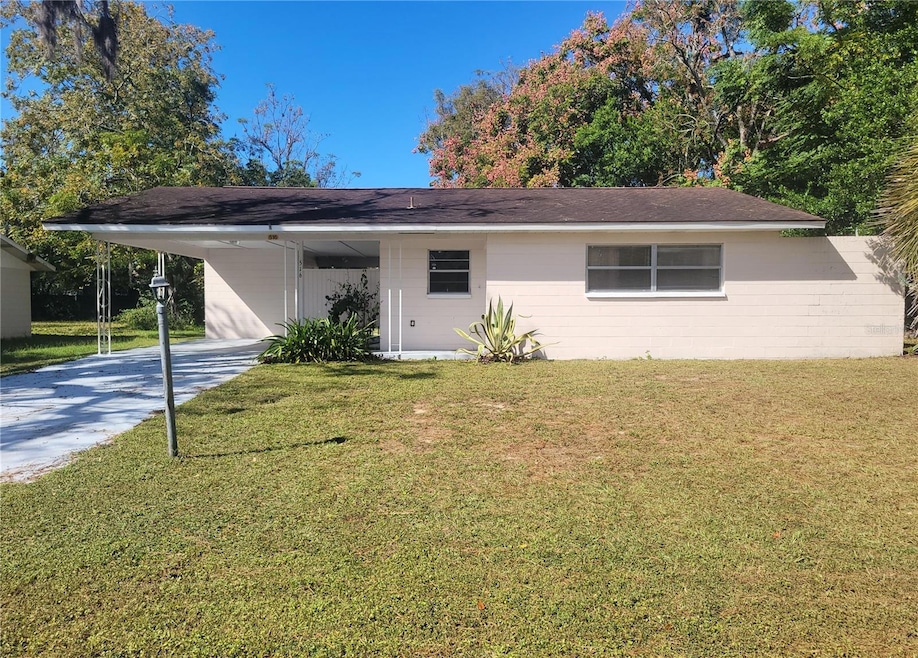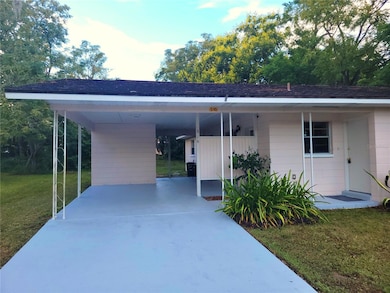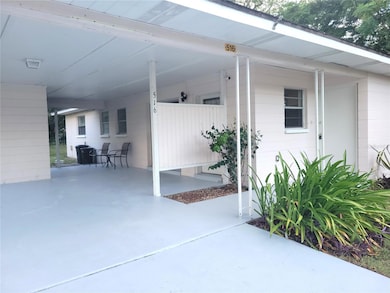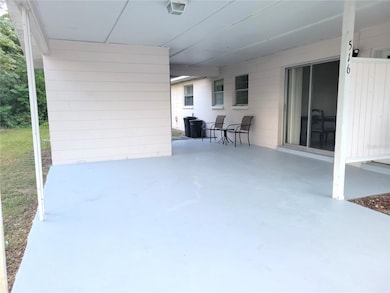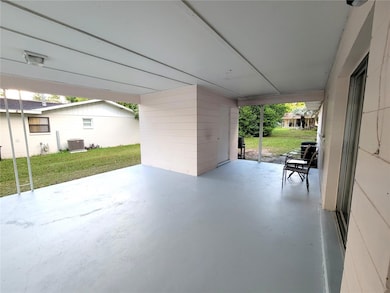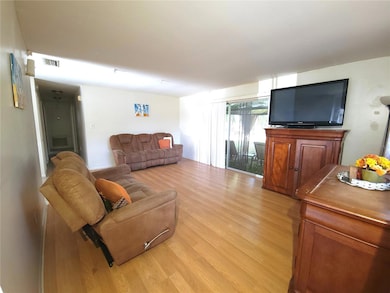516 Bahia Track Run Ocala, FL 34472
Silver Spring Shores NeighborhoodEstimated payment $1,203/month
Highlights
- View of Trees or Woods
- No HOA
- Covered Patio or Porch
- Wooded Lot
- Mature Landscaping
- Gazebo
About This Home
Welcome Home! This charming move-in ready 3 bedroom/2 bathroom block home could be yours! You will fall in love with the peaceful and friendly neighborhood as well as the spacious home and yard. Entertain family and friends, store your outdoor toys, or simply relax in the plentiful .25 acre lot. Once you are inside the home, you will see that the oversized living room flows seamlessly into the naturally light and bright eat-in kitchen. The design of two sets of sliding glass doors provides a soft cross breeze and also creates multiple, distinct indoor-outdoor living spaces that are seamlessly connected. Unwind in the huge primary bedroom that features a private en-suite bathroom. The spare bedrooms can be used as office/ hobby spaces, or as tranquil spaces for family and friends. The spacious laundry room/storage room can be accessed from the covered carport. Shopping, restaurants, medical centers, schools, Silver Springs State park, community centers and parks are all located conveniently within minutes. Come see why this home checks all of your boxes!
Listing Agent
DALTON WADE INC Brokerage Phone: 888-668-8283 License #3367916 Listed on: 09/27/2025

Home Details
Home Type
- Single Family
Est. Annual Taxes
- $2,388
Year Built
- Built in 1972
Lot Details
- 0.25 Acre Lot
- Lot Dimensions are 80x137
- Southeast Facing Home
- Mature Landscaping
- Level Lot
- Cleared Lot
- Wooded Lot
- Landscaped with Trees
- Property is zoned R1
Property Views
- Woods
- Garden
Home Design
- Slab Foundation
- Shingle Roof
- Block Exterior
Interior Spaces
- 1,220 Sq Ft Home
- 1-Story Property
- Ceiling Fan
- Blinds
- Drapes & Rods
- Sliding Doors
- Living Room
Kitchen
- Eat-In Kitchen
- Range
- Dishwasher
Flooring
- Laminate
- Ceramic Tile
Bedrooms and Bathrooms
- 3 Bedrooms
- 2 Full Bathrooms
Laundry
- Laundry Room
- Laundry Located Outside
- Dryer
- Washer
Parking
- 1 Carport Space
- Driveway
Outdoor Features
- Covered Patio or Porch
- Gazebo
- Shed
- Private Mailbox
Schools
- Greenway Elementary School
- Lake Weir Middle School
- Lake Weir High School
Utilities
- Central Heating and Cooling System
- Heat Pump System
- Underground Utilities
- Electric Water Heater
- Phone Available
- Cable TV Available
Community Details
- No Home Owners Association
- Silver Spgs Shores Un 48 Subdivision
Listing and Financial Details
- Visit Down Payment Resource Website
- Legal Lot and Block 9 / 1416
- Assessor Parcel Number 9048-1416-09
Map
Home Values in the Area
Average Home Value in this Area
Tax History
| Year | Tax Paid | Tax Assessment Tax Assessment Total Assessment is a certain percentage of the fair market value that is determined by local assessors to be the total taxable value of land and additions on the property. | Land | Improvement |
|---|---|---|---|---|
| 2024 | $2,388 | $103,453 | -- | -- |
| 2023 | $2,388 | $94,048 | $0 | $0 |
| 2022 | $2,060 | $85,498 | $0 | $0 |
| 2021 | $1,920 | $86,819 | $9,000 | $77,819 |
| 2020 | $1,730 | $70,659 | $8,000 | $62,659 |
| 2019 | $934 | $62,508 | $5,200 | $57,308 |
| 2018 | $1,332 | $58,142 | $5,200 | $52,942 |
| 2017 | $1,201 | $46,819 | $5,200 | $41,619 |
| 2016 | $1,129 | $39,498 | $0 | $0 |
| 2015 | $1,037 | $35,907 | $0 | $0 |
| 2014 | $930 | $32,643 | $0 | $0 |
Property History
| Date | Event | Price | List to Sale | Price per Sq Ft | Prior Sale |
|---|---|---|---|---|---|
| 10/30/2025 10/30/25 | Price Changed | $190,000 | -2.6% | $156 / Sq Ft | |
| 10/14/2025 10/14/25 | Price Changed | $195,000 | -2.5% | $160 / Sq Ft | |
| 09/27/2025 09/27/25 | For Sale | $200,000 | 0.0% | $164 / Sq Ft | |
| 09/19/2025 09/19/25 | For Rent | $1,500 | +30.4% | -- | |
| 04/30/2020 04/30/20 | Rented | $1,150 | 0.0% | -- | |
| 04/25/2020 04/25/20 | For Rent | $1,150 | +21.1% | -- | |
| 12/04/2019 12/04/19 | Rented | $950 | 0.0% | -- | |
| 12/02/2019 12/02/19 | Under Contract | -- | -- | -- | |
| 11/21/2019 11/21/19 | For Rent | $950 | 0.0% | -- | |
| 10/18/2019 10/18/19 | Sold | $115,000 | 0.0% | $94 / Sq Ft | View Prior Sale |
| 09/07/2019 09/07/19 | Pending | -- | -- | -- | |
| 07/31/2019 07/31/19 | For Sale | $115,000 | +36.1% | $94 / Sq Ft | |
| 03/19/2018 03/19/18 | Sold | $84,500 | 0.0% | $69 / Sq Ft | View Prior Sale |
| 02/01/2018 02/01/18 | Pending | -- | -- | -- | |
| 01/05/2018 01/05/18 | For Sale | $84,500 | -- | $69 / Sq Ft |
Purchase History
| Date | Type | Sale Price | Title Company |
|---|---|---|---|
| Warranty Deed | $115,000 | Us Patriot Title Llc | |
| Warranty Deed | $84,500 | Ocala Land Title Ins Agency | |
| Quit Claim Deed | -- | -- | |
| Warranty Deed | $42,000 | Advance Homestead Title |
Mortgage History
| Date | Status | Loan Amount | Loan Type |
|---|---|---|---|
| Previous Owner | $112,917 | FHA | |
| Previous Owner | $90,909 | New Conventional | |
| Previous Owner | $38,856 | No Value Available |
Source: Stellar MLS
MLS Number: TB8432063
APN: 9048-1416-09
- 000 Silver Course Loop
- 543 Silver Course
- 10 Spring Lake Run
- 562 Silver Course Loop
- 606 Water Rd
- 9330 SE Maricamp Rd
- 9320 SE Maricamp Rd
- TBD Pine Way Ct
- 0 Pine Way Ct
- 588 Bahia Cir Unit A
- 584 Bahia Cir Unit B
- 576 Bahia Cir Unit A
- 616 Water Rd
- 603 Water Rd Unit 102G
- 0 Pine Way
- 519 Spring Lake Rd
- 585 Fairways Cir Unit A
- 583 Fairways Cir Unit B
- 545 Silver Course Cir
- 622 Fairways Cir Unit A
- 728 Bahia Cir
- 603 Bahia Cir
- 603 Water Rd Unit 102G
- 9312 Bahia Rd
- 9304 Bahia Rd
- 60 Pine Track Unit 104C
- 592 Fairways Cir Unit B
- 2 Bahia Circle Loop
- 580 Fairways Ln Unit G104
- 588 Fairways Ln Unit 204
- 8 Bahia Place Loop
- 462 Fairways Cir Unit D102
- 462 Fairways Cir Unit D103
- 496 Lake Rd
- 18 Emerald Way
- 8229 Fairways Cir Unit F104
- 8211 Fairways Cir Unit G204
- 7817 Midway Drive Terrace Unit A103
- 33 Spring Loop
- 510 Bahia Dr
