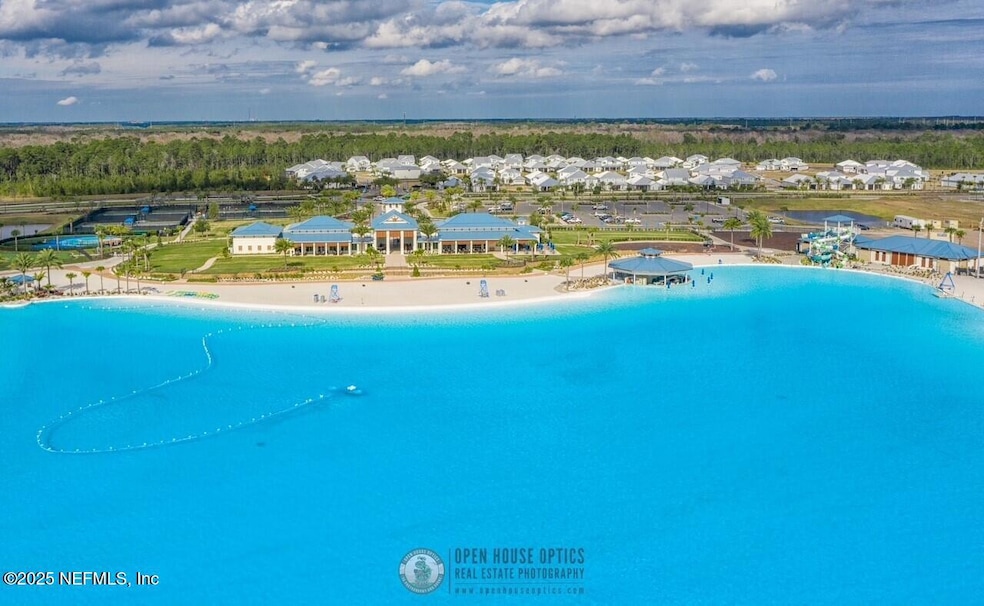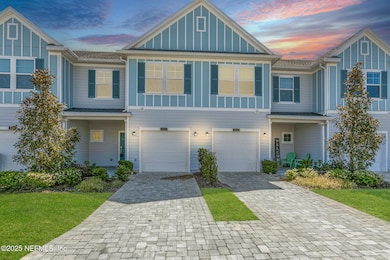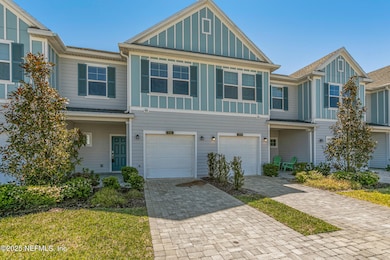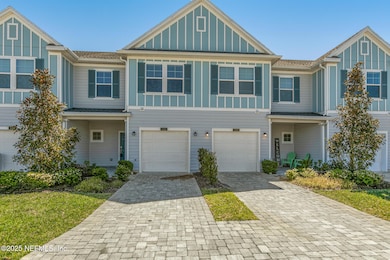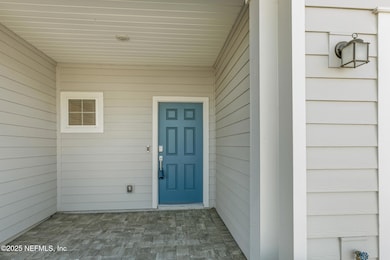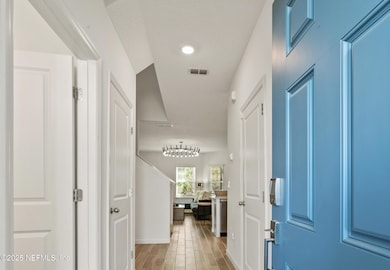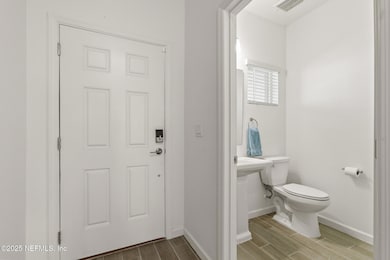
516 Boracay Cir Saint Johns, FL 32259
Estimated payment $2,671/month
Highlights
- Fitness Center
- Views of Trees
- Clubhouse
- Alice B. Landrum Middle School Rated A
- Open Floorplan
- Screened Porch
About This Home
BEST VALUE FOR A 3 BEDROOM TOWNHOME in Grand Isle of Beachwalk you must see to appreciate! Pristine LIKE NEW move in ready interior features include wood look tile, custom cabinets, quartz counter tops, island/breakfast bar, mosaic tile backsplash, stainless appliances, recessed and upgraded lighting fixtures, neutral paint, custom blinds, ceiling fans, walk in closets, 2nd floor laundry, and spacious owner's suite. Exterior features include screened lanai, extended driveway, one car garage and front porch at entry. Vacation every day and live your best Florida life in this outstanding community with resort style amenities to include 14-acre lagoon, water slide, kayak and paddle board facilities, swim up bar, clubhouse, fitness center, tennis court, putting course, and dog park. Top rated schools, convenient location and close proximity to shopping, restaurants, major highways, Ponte Vedra Beach, historic St. Agustine, and downtown Jacksonville is a great place to call home!
Townhouse Details
Home Type
- Townhome
Est. Annual Taxes
- $6,238
Year Built
- Built in 2022
Lot Details
- 2,614 Sq Ft Lot
HOA Fees
Parking
- 1 Car Garage
- Garage Door Opener
Interior Spaces
- 1,631 Sq Ft Home
- 2-Story Property
- Open Floorplan
- Ceiling Fan
- Entrance Foyer
- Screened Porch
- Views of Trees
- Smart Thermostat
Kitchen
- Breakfast Area or Nook
- Eat-In Kitchen
- Breakfast Bar
- Electric Oven
- Electric Cooktop
- Microwave
- Dishwasher
- Kitchen Island
- Disposal
Flooring
- Carpet
- Tile
Bedrooms and Bathrooms
- 3 Bedrooms
- Split Bedroom Floorplan
- Walk-In Closet
- In-Law or Guest Suite
- Shower Only
Laundry
- Laundry on upper level
- Dryer
- Washer
Utilities
- Central Heating and Cooling System
- Electric Water Heater
Listing and Financial Details
- Assessor Parcel Number 0237201100
Community Details
Overview
- Association fees include ground maintenance
- Grand Isle At Beachwalk Association
- Beachwalk Subdivision
- On-Site Maintenance
Amenities
- Clubhouse
Recreation
- Community Playground
- Fitness Center
- Community Spa
- Park
- Dog Park
Map
Home Values in the Area
Average Home Value in this Area
Tax History
| Year | Tax Paid | Tax Assessment Tax Assessment Total Assessment is a certain percentage of the fair market value that is determined by local assessors to be the total taxable value of land and additions on the property. | Land | Improvement |
|---|---|---|---|---|
| 2025 | $5,880 | $286,162 | $65,000 | $221,162 |
| 2024 | $5,880 | $286,684 | $75,000 | $211,684 |
| 2023 | $5,880 | $264,039 | $70,000 | $194,039 |
| 2022 | -- | $5,000 | $5,000 | -- |
Property History
| Date | Event | Price | Change | Sq Ft Price |
|---|---|---|---|---|
| 07/18/2025 07/18/25 | Price Changed | $286,000 | -2.1% | $175 / Sq Ft |
| 06/25/2025 06/25/25 | Price Changed | $292,000 | -2.7% | $179 / Sq Ft |
| 06/16/2025 06/16/25 | For Sale | $299,995 | 0.0% | $184 / Sq Ft |
| 05/05/2025 05/05/25 | Pending | -- | -- | -- |
| 05/02/2025 05/02/25 | Price Changed | $299,995 | -2.6% | $184 / Sq Ft |
| 04/12/2025 04/12/25 | Price Changed | $308,000 | -2.2% | $189 / Sq Ft |
| 03/21/2025 03/21/25 | For Sale | $315,000 | -- | $193 / Sq Ft |
Purchase History
| Date | Type | Sale Price | Title Company |
|---|---|---|---|
| Special Warranty Deed | $360,000 | Lennar Title |
Similar Homes in Saint Johns, FL
Source: realMLS (Northeast Florida Multiple Listing Service)
MLS Number: 2076950
APN: 023720-1100
- 498 Boracay Cir
- 491 Boracay Cir
- 472 Albany Bay Blvd
- 143 Boracay Cir
- 415 Boracay Cir
- 150 Boracay Cir
- 195 Boracay Cir
- 356 Clifton Bay Loop
- 368 Boracay Cir
- 208 Boracay Cir
- 352 Boracay Cir
- 236 Boracay Cir
- 234 Killarney Ave
- 228 Killarney Ave
- 112 Old Ft Trail
- 270 Clifton Bay Loop
- 193 Killarney Ave
- 177 Killarney Ave
- 76 Old Fort Trail
- 211 Clifton Bay Loop
- 498 Boracay Cir
- 495 Boracay Cir
- 75 Teigan Trail
- 415 Boracay Cir
- 177 Boracay Cir
- 140 Boracay Cir
- 150 Boracay Cir
- 195 Boracay Cir
- 196 Killarney Ave
- 84 Old Ft Trail
- 174 Killarney Ave
- 35 Clifton Bay Loop
- 65 Sentosa Dr
- 128 Peace River Rd
- 35 Crystal Palm Blvd
- 228 Rum Runner Way
- 118 Rum Runner Way
- 287 Rum Runner Way
- 287 Rum Runner Way
- 115 Gourd Is Way
