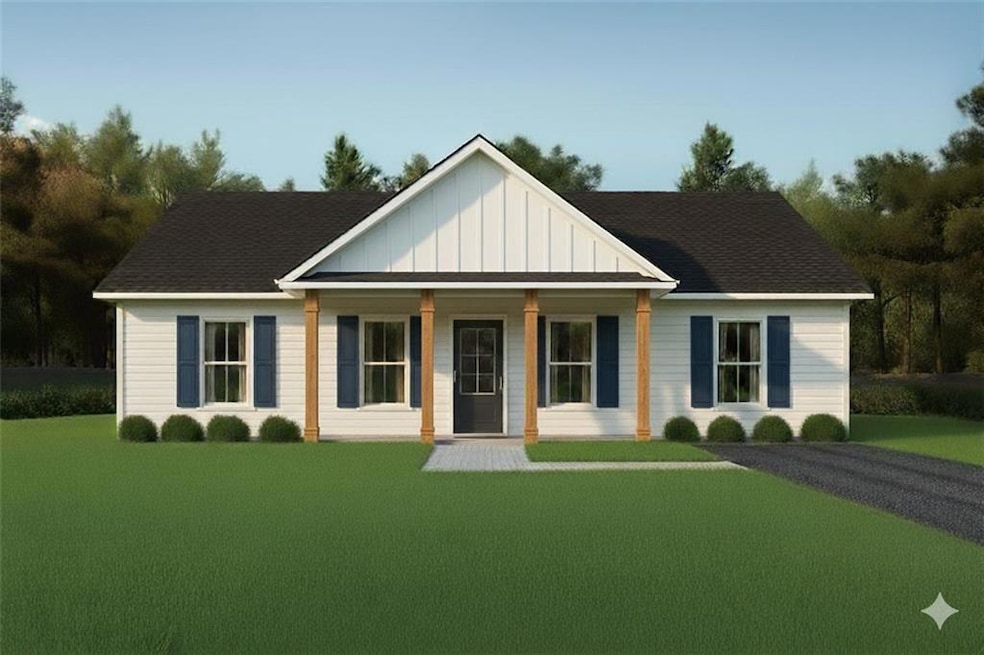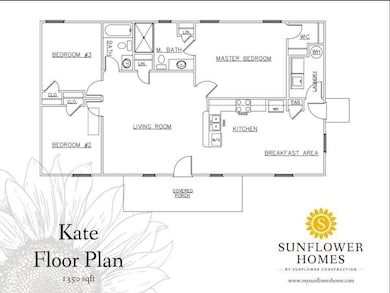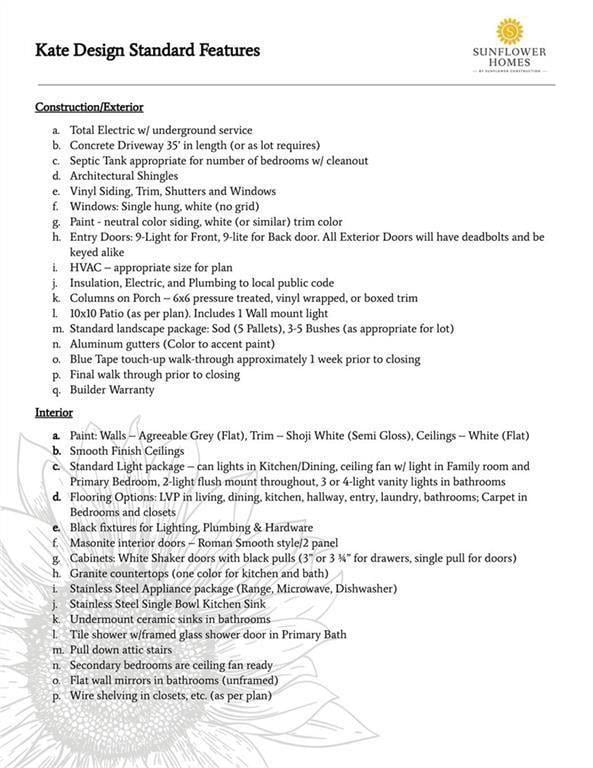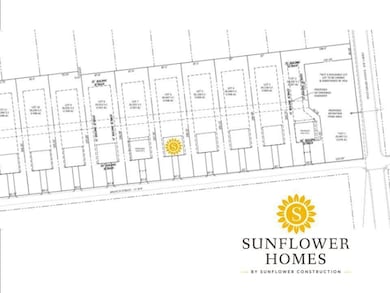516 Branch St Cedartown, GA 30125
Estimated payment $1,623/month
Highlights
- Open-Concept Dining Room
- Rural View
- Ranch Style House
- New Construction
- Vaulted Ceiling
- Stone Countertops
About This Home
New Construction – Be the First to Own This Stunning New Home! Unlock the lifestyle you’ve been dreaming of with this gorgeous new farmhouse-style ranch, thoughtfully designed for effortless living, everyday comfort, and timeless charm. This single-story home features a spacious open floor plan with 3 large bedrooms and 2 beautifully appointed bathrooms, offering both style and practicality to fit your lifestyle. At the heart of the home is the stunning chef’s kitchen – a true showpiece with stainless steel appliances, white cabinetry, granite countertops, a walk-in pantry, and a custom island that flows seamlessly into the light-filled family room. Perfect for everything from casual family meals to lively gatherings with friends! Retreat to the luxurious primary suite, your personal haven, complete with a generous walk-in closet and a spa-inspired ensuite bath featuring an oversized designer tile shower. Two additional bedrooms and a second full bathroom ensure everyone has room to feel right at home. High-quality finishes throughout include durable Luxury Vinyl Plank (LVP) flooring in the main living areas, plush carpeting in the bedrooms, elegant granite surfaces, and sleek black fixtures – blending farmhouse charm with contemporary style. Step outside to a peaceful private backyard, perfect for morning coffee, weekend barbecues, or quiet evening gatherings. Located in a prime area just minutes from top-rated schools, shopping, and dining — and with no HOA restrictions — this home offers the perfect combination of convenience, peace, and freedom to make it truly your own. Special Bonus: Qualified buyers using the preferred lender will receive up to $5,000 in flex cash to use however you like – for rate buy-downs, upgrades, or closing costs! Estimated Completion: October 2025 Don’t miss your chance to personalize your dream home – schedule your tour today and start your next chapter here!
Home Details
Home Type
- Single Family
Est. Annual Taxes
- $2,370
Year Built
- Built in 2025 | New Construction
Lot Details
- 0.6 Acre Lot
- Lot Dimensions are 297x88
- Property fronts a county road
- Level Lot
Home Design
- Ranch Style House
- Farmhouse Style Home
- Slab Foundation
- Composition Roof
- HardiePlank Type
Interior Spaces
- 1,350 Sq Ft Home
- Vaulted Ceiling
- Insulated Windows
- Open-Concept Dining Room
- Rural Views
- Laundry closet
Kitchen
- Walk-In Pantry
- Electric Range
- Microwave
- Dishwasher
- Kitchen Island
- Stone Countertops
- White Kitchen Cabinets
Bedrooms and Bathrooms
- 3 Main Level Bedrooms
- 2 Full Bathrooms
- Dual Vanity Sinks in Primary Bathroom
Parking
- 2 Parking Spaces
- Driveway
Outdoor Features
- Patio
Schools
- Cherokee - Polk Elementary School
- Cedartown Middle School
- Cedartown High School
Utilities
- Central Heating and Cooling System
- 220 Volts in Garage
- Septic Tank
Community Details
- Branch Street Subdivision
Listing and Financial Details
- Assessor Parcel Number C03 021
Map
Home Values in the Area
Average Home Value in this Area
Property History
| Date | Event | Price | List to Sale | Price per Sq Ft |
|---|---|---|---|---|
| 09/21/2025 09/21/25 | For Sale | $269,900 | -- | $200 / Sq Ft |
Source: First Multiple Listing Service (FMLS)
MLS Number: 7653373
- 205 Pinecrest Rd
- 302 Ridgedale Dr SE
- 157 Long Station Rd Unit B
- 245 New Prospect Rd
- 621 Golden St
- 147 Portland Rd
- 4 E 1st St Unit B
- 16 Woodberry Dr SE
- 222 Eden Valley Rd SE
- 434 Clearwater St
- 1506 Old Cave Spring Rd SW
- 18 Brookhaven Ct
- 300 Alfred Ave SE
- 313 Chateau Dr SE Unit A
- 240 Park Rd SW Unit C
- 2 Cliffview Dr SE Unit 5
- 2 Cliffview Dr SE Unit 6
- 14 Bryan Springs Rd SW
- 50 Chateau Dr SE
- 48 Chateau Dr SE




