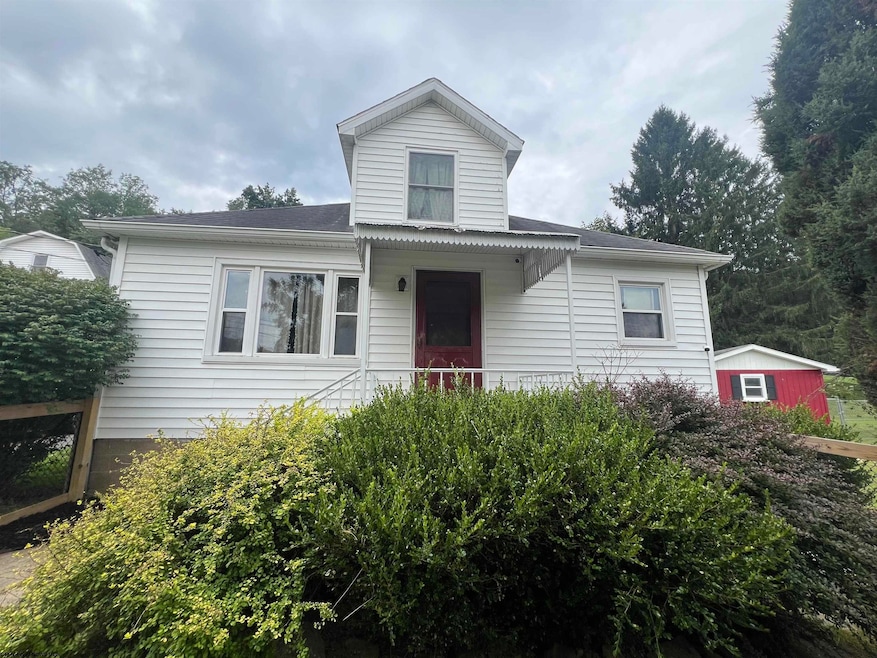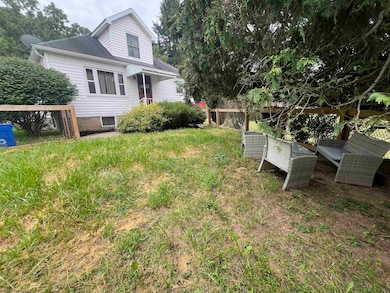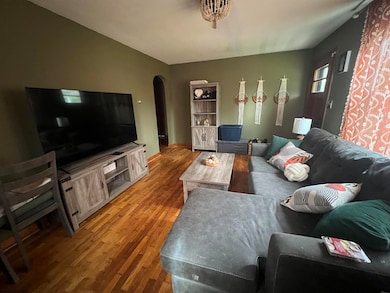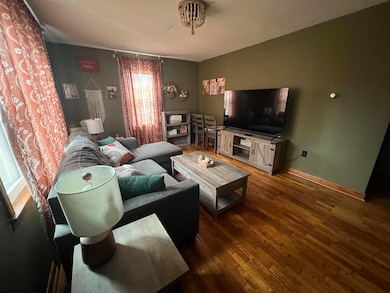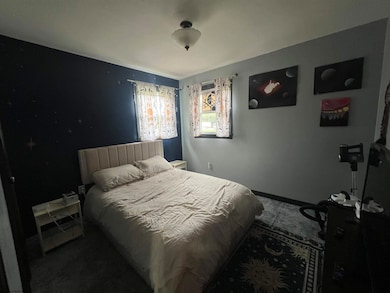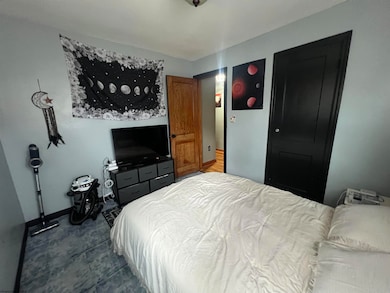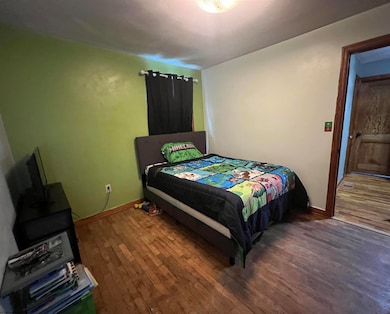516 Brushy Fork Rd Bridgeport, WV 26330
Estimated payment $1,131/month
Highlights
- Medical Services
- Wood Flooring
- Neighborhood Views
- Contemporary Architecture
- No HOA
- Community Pool
About This Home
MOTIVATED SELLER Charming 3 Bedroom Home Just Minutes from Town! Conveniently located just 5 minutes from shopping, dining, and local amenities, this well-maintained 3-bedroom, 1-bath home offers the perfect balance of accessibility and a peaceful, tucked-away feel. Recent updates include upgraded fixtures and a beautifully renovated bathroom. The kitchen and one bedroom feature durable vinyl flooring with original hardwood floors underneath, offering potential for future refinishing. Enjoy a fully fenced front yard providing a secure space for pets or play while the backyard patio is perfect for entertaining guests, grilling out, or relaxing outdoors. A full basement offers endless possibilities for additional living space, storage, or a workshop. This home is move-in ready with room to make it your own! Make your appointment today!!
Home Details
Home Type
- Single Family
Est. Annual Taxes
- $596
Year Built
- Built in 1954
Lot Details
- 6,970 Sq Ft Lot
- Property is Fully Fenced
- Level Lot
Parking
- 3 Car Parking Spaces
Home Design
- Contemporary Architecture
- Block Foundation
- Frame Construction
- Shingle Roof
- Vinyl Siding
Interior Spaces
- 2-Story Property
- Ceiling Fan
- Neighborhood Views
- Electric Dryer Hookup
Kitchen
- Range
- Dishwasher
Flooring
- Wood
- Vinyl
Bedrooms and Bathrooms
- 3 Bedrooms
- 1 Full Bathroom
Basement
- Walk-Out Basement
- Basement Fills Entire Space Under The House
- Interior and Exterior Basement Entry
Outdoor Features
- Patio
Schools
- Johnson Elementary School
- Bridgeport Middle School
- Bridgeport High School
Utilities
- Forced Air Heating and Cooling System
- Heating System Uses Gas
- 200+ Amp Service
- Gas Water Heater
- High Speed Internet
- Cable TV Available
Listing and Financial Details
- Assessor Parcel Number 14.2
Community Details
Overview
- No Home Owners Association
Amenities
- Medical Services
- Shops
- Community Library
Recreation
- Community Playground
- Community Pool
- Park
Map
Home Values in the Area
Average Home Value in this Area
Tax History
| Year | Tax Paid | Tax Assessment Tax Assessment Total Assessment is a certain percentage of the fair market value that is determined by local assessors to be the total taxable value of land and additions on the property. | Land | Improvement |
|---|---|---|---|---|
| 2025 | $596 | $51,180 | $8,280 | $42,900 |
| 2024 | $596 | $36,060 | $8,280 | $27,780 |
| 2023 | $414 | $33,780 | $8,280 | $25,500 |
| 2022 | $395 | $33,540 | $8,280 | $25,260 |
| 2021 | $387 | $33,240 | $8,280 | $24,960 |
| 2020 | $682 | $29,580 | $8,280 | $21,300 |
| 2019 | $680 | $29,460 | $8,280 | $21,180 |
| 2018 | $664 | $28,920 | $8,040 | $20,880 |
| 2017 | $631 | $27,600 | $7,800 | $19,800 |
| 2016 | $604 | $26,760 | $7,320 | $19,440 |
| 2015 | $597 | $26,280 | $6,900 | $19,380 |
| 2014 | $573 | $25,260 | $6,180 | $19,080 |
Property History
| Date | Event | Price | List to Sale | Price per Sq Ft | Prior Sale |
|---|---|---|---|---|---|
| 08/27/2025 08/27/25 | Price Changed | $205,000 | -1.0% | $137 / Sq Ft | |
| 08/05/2025 08/05/25 | For Sale | $207,000 | +33.5% | $138 / Sq Ft | |
| 10/26/2023 10/26/23 | Sold | $155,000 | 0.0% | $141 / Sq Ft | View Prior Sale |
| 09/19/2023 09/19/23 | Pending | -- | -- | -- | |
| 08/19/2023 08/19/23 | For Sale | $155,000 | -- | $141 / Sq Ft |
Purchase History
| Date | Type | Sale Price | Title Company |
|---|---|---|---|
| Deed | $119,000 | None Available |
Mortgage History
| Date | Status | Loan Amount | Loan Type |
|---|---|---|---|
| Open | $95,000 | Adjustable Rate Mortgage/ARM |
Source: North Central West Virginia REIN
MLS Number: 10160870
APN: 15-348-00140002
- TBD Sterling Dr
- TBD Benedum Run Rd
- 54 Church St
- TBD N 24th St
- 2589 Philippi Pike
- 17 Solomon Dr
- 332 Timberbrook Ln
- 8688 Cost Ave
- 131 Frisco Ln
- 8030 Labrador Ln
- 8037 Maple Ave
- 210 Frisco Ln
- 40 Chickerell St
- 111 Frisco Ln
- 113 Frisco Ln
- TBD Hinkle Lake Rd
- 000 Corpening Dr
- 0 Corpening Dr
- 2-A Cherry Tree Dr
- 4950 Buckhannon Pike
- 437 Smithfield St
- 8193 Cost Ave
- 417 Indiana Ave
- 119 Hill St
- 700 Lodgeville Rd
- 1011 Woodland Dr
- 50 Dover Ct
- 539 E Main St
- 33 Millbrook Rd
- 70 Dover Ct Unit 70 Dover Court
- 45 Dover Ct
- 45 Dover Ct
- 50 Stone Ln
- 620 W Pike St
- 117 Sassafras Way
- 54 Barrington Ct Unit 54 Barrington Ct #103
- 102 Bloomfield Dr
- 3618 Shinnston Pike
- 102 Bloomfield Ln
- 33 Lincoln Dr
