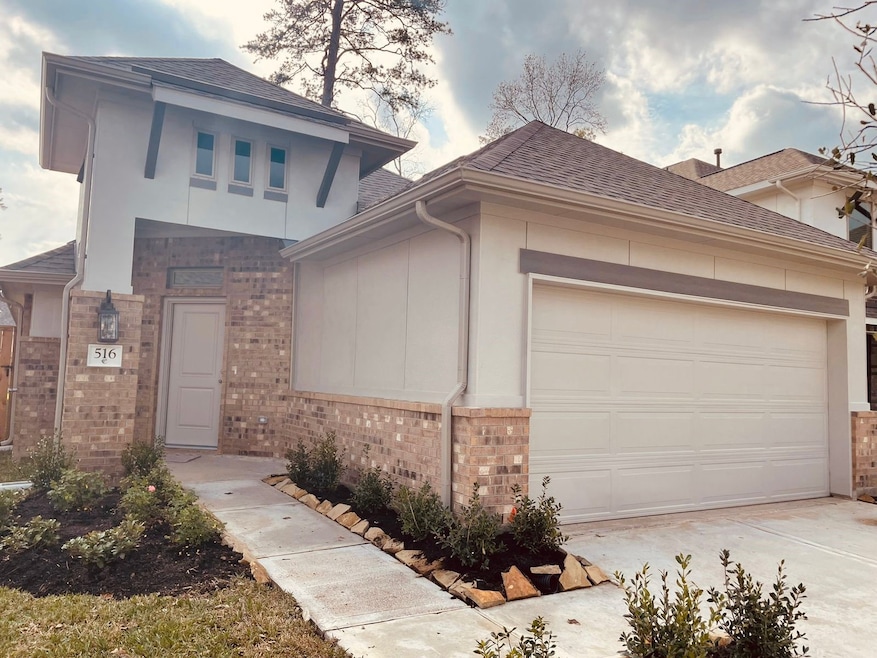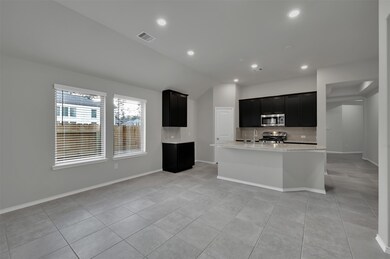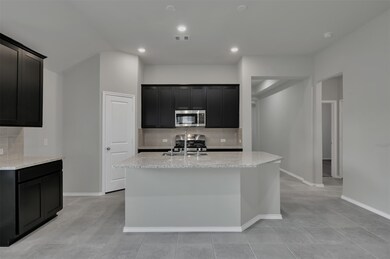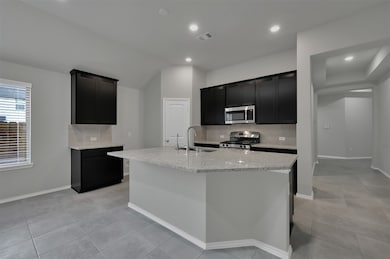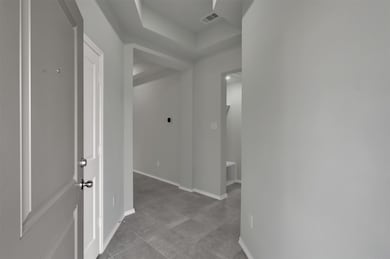
516 Chestnut Reef Ct Conroe, TX 77304
Highlights
- Deck
- Traditional Architecture
- High Ceiling
- Wilkinson Elementary School Rated A-
- Engineered Wood Flooring
- Private Yard
About This Home
As of September 2025Beautiful 4 bedroom/ 2 bath single story home with an open floor plan.
Welcome to Grand Central Park, a nature's oasis with lots of walking trails and resort-style amenities. Residents enjoy hike and bike trails, two lakes, a nature park, playground, dog park, and the Lake House featuring a fitness room, huge, covered pavilion with lake views. Schedule your showing today.
The home features a spacious living room, lots of natural light. The living room has tiles for easy maintenance, granite countertops in the kitchen. The primary bedroom has a standing shower and bathtub, walk-in closet.
Last Agent to Sell the Property
Home Dream Solutions License #0647501 Listed on: 07/18/2025
Home Details
Home Type
- Single Family
Est. Annual Taxes
- $10,015
Year Built
- Built in 2021
Lot Details
- 4,863 Sq Ft Lot
- Private Yard
HOA Fees
- $98 Monthly HOA Fees
Parking
- 2 Car Attached Garage
Home Design
- Traditional Architecture
Interior Spaces
- 1,724 Sq Ft Home
- 1-Story Property
- High Ceiling
- Family Room
- Combination Dining and Living Room
- Washer and Gas Dryer Hookup
Kitchen
- Breakfast Bar
- Convection Oven
- Gas Cooktop
- Microwave
- Dishwasher
- Disposal
Flooring
- Engineered Wood
- Carpet
- Tile
Bedrooms and Bathrooms
- 4 Bedrooms
- 2 Full Bathrooms
- Double Vanity
Outdoor Features
- Deck
- Patio
Schools
- Wilkinson Elementary School
- Peet Junior High School
- Conroe High School
Utilities
- Central Heating and Cooling System
- Heating System Uses Gas
Community Details
Overview
- Grand Central Park Association, Phone Number (346) 235-3325
- Grand Central Park 20 Subdivision
Recreation
- Community Pool
Ownership History
Purchase Details
Home Financials for this Owner
Home Financials are based on the most recent Mortgage that was taken out on this home.Similar Homes in Conroe, TX
Home Values in the Area
Average Home Value in this Area
Purchase History
| Date | Type | Sale Price | Title Company |
|---|---|---|---|
| Deed | -- | Millennium Title Company |
Mortgage History
| Date | Status | Loan Amount | Loan Type |
|---|---|---|---|
| Open | $209,529 | New Conventional |
Property History
| Date | Event | Price | Change | Sq Ft Price |
|---|---|---|---|---|
| 09/05/2025 09/05/25 | Sold | -- | -- | -- |
| 09/01/2025 09/01/25 | Pending | -- | -- | -- |
| 07/28/2025 07/28/25 | Price Changed | $349,900 | -2.8% | $203 / Sq Ft |
| 07/18/2025 07/18/25 | For Sale | $359,900 | 0.0% | $209 / Sq Ft |
| 08/06/2024 08/06/24 | Rented | $2,495 | 0.0% | -- |
| 07/25/2024 07/25/24 | For Rent | $2,495 | +13.9% | -- |
| 02/01/2022 02/01/22 | Rented | $2,190 | 0.0% | -- |
| 01/02/2022 01/02/22 | Under Contract | -- | -- | -- |
| 01/01/2022 01/01/22 | For Rent | $2,190 | -- | -- |
Tax History Compared to Growth
Tax History
| Year | Tax Paid | Tax Assessment Tax Assessment Total Assessment is a certain percentage of the fair market value that is determined by local assessors to be the total taxable value of land and additions on the property. | Land | Improvement |
|---|---|---|---|---|
| 2025 | $10,015 | $369,341 | $58,000 | $311,341 |
| 2024 | $10,015 | $361,160 | $58,000 | $303,160 |
| 2023 | $10,528 | $377,840 | $58,000 | $319,840 |
| 2022 | $9,848 | $368,290 | $58,000 | $310,290 |
| 2021 | $1,343 | $43,500 | $43,500 | $0 |
Agents Affiliated with this Home
-
Pankaj Arora
P
Seller's Agent in 2025
Pankaj Arora
Home Dream Solutions
(713) 847-6666
2 in this area
45 Total Sales
-
Manika Sethia
M
Seller Co-Listing Agent in 2025
Manika Sethia
Home Dream Solutions
(832) 794-1312
7 in this area
78 Total Sales
-
Rachel Merks

Buyer's Agent in 2025
Rachel Merks
Home Sweet Home Real Estate Group
(281) 364-1588
7 in this area
117 Total Sales
-
Janet Chavez

Buyer's Agent in 2024
Janet Chavez
Keller Williams Realty The Woodlands
(832) 298-2596
29 Total Sales
Map
Source: Houston Association of REALTORS®
MLS Number: 92519989
APN: 5375-19-00400
- 544 Chestnut Reef Ct
- 527 Chestnut Reef Ct
- 549 Timber Voyage Ct
- 330 Wild Fork Ct
- Finley Plan at Central Village - Grand Central Park 55' Homesites
- Hillhaven Plan at Central Village - Grand Central Park 55' Homesites
- Begonia Plan at Central Village - Grand Central Park 55' Homesites
- Pinto Plan at Central Village - Grand Central Park 55' Homesites
- Mcavoy Plan at Central Village - Grand Central Park 55' Homesites
- Omaha Plan at Central Village - Grand Central Park 55' Homesites
- Hennessey Plan at Central Village - Grand Central Park 55' Homesites
- Laport Plan at Central Village - Grand Central Park 55' Homesites
- Omni Plan at Central Village - Grand Central Park 55' Homesites
- Ella Plan at Central Village - Grand Central Park 55' Homesites
- Fontaine Plan at Central Village - Grand Central Park 55' Homesites
- 354 Wild Fork Ct
- 339 Wild Fork Ct
- 350 Wild Fork Ct
- 2474W Plan at Central Village - Grand Central Park 50'
- 2529W Plan at Central Village - Grand Central Park 50'
