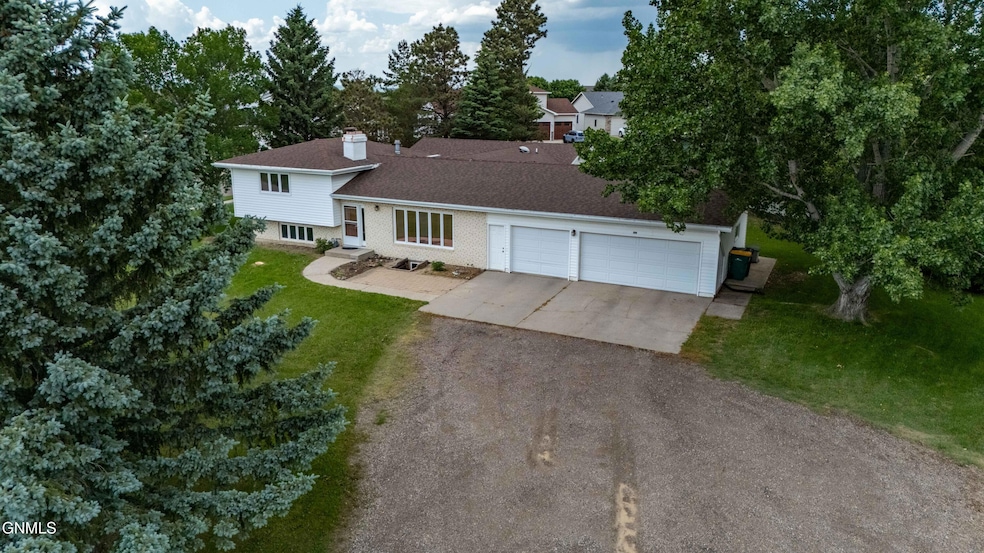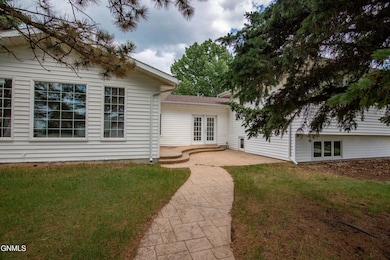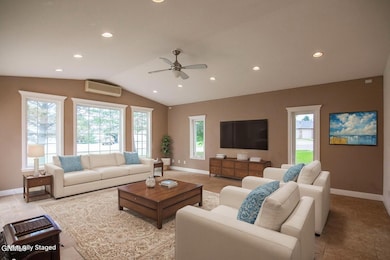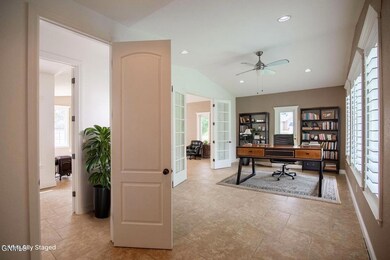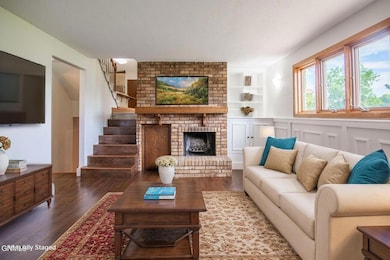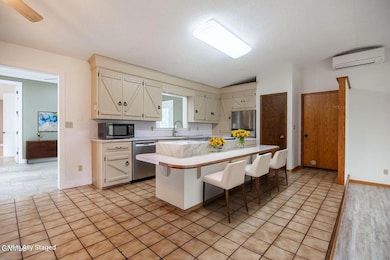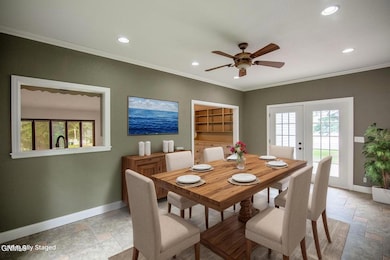516 Colt Ave Bismarck, ND 58503
Country West NeighborhoodEstimated payment $2,567/month
Total Views
11,369
4
Beds
2.5
Baths
3,290
Sq Ft
$128
Price per Sq Ft
Highlights
- RV Access or Parking
- 0.76 Acre Lot
- Bonus Room
- Century High School Rated A
- Vaulted Ceiling
- No HOA
About This Home
Great NW Bismarck Location
Parklike yard with approx.3⁄4 acres
Over 3300 sq. ft. of living area
3 car garage
4 bedrooms, 3 bathrooms
Private dining area
Family room with wood fireplace
Vaulted ceilings
Addition built in 2008 has heated floors
Private Home office
Large open bonus room that could be converted to in-law suite, primary suite, Stamped concreate patio. There is room to add a shop up to 1200 sq, ft. per the city. Agent is related to sellers
Home Details
Home Type
- Single Family
Est. Annual Taxes
- $4,449
Year Built
- Built in 1975
Lot Details
- 0.76 Acre Lot
- Irregular Lot
- Garden
Parking
- 3 Car Garage
- Garage Door Opener
- Additional Parking
- RV Access or Parking
Home Design
- Split Level Home
- Brick Exterior Construction
- Permanent Foundation
- Shingle Roof
- Asphalt Roof
- Steel Siding
- Concrete Perimeter Foundation
Interior Spaces
- 3-Story Property
- Vaulted Ceiling
- Ceiling Fan
- Wood Burning Fireplace
- Window Treatments
- Family Room with Fireplace
- Living Room
- Dining Room
- Bonus Room
- Fire and Smoke Detector
Kitchen
- Oven
- Electric Range
- Dishwasher
- Disposal
Flooring
- Carpet
- Laminate
- Ceramic Tile
Bedrooms and Bathrooms
- 4 Bedrooms
- Soaking Tub
Laundry
- Laundry Room
- Dryer
- Washer
Finished Basement
- Walk-Out Basement
- Interior and Exterior Basement Entry
- Basement Window Egress
Outdoor Features
- Patio
- Rain Gutters
Schools
- Centennial Elementary School
- Horizon Middle School
- Century High School
Utilities
- Ductless Heating Or Cooling System
- Baseboard Heating
- Hot Water Heating System
Community Details
- No Home Owners Association
Listing and Financial Details
- Assessor Parcel Number 1051-013-001
Map
Create a Home Valuation Report for This Property
The Home Valuation Report is an in-depth analysis detailing your home's value as well as a comparison with similar homes in the area
Home Values in the Area
Average Home Value in this Area
Tax History
| Year | Tax Paid | Tax Assessment Tax Assessment Total Assessment is a certain percentage of the fair market value that is determined by local assessors to be the total taxable value of land and additions on the property. | Land | Improvement |
|---|---|---|---|---|
| 2024 | $4,449 | $178,500 | $41,000 | $137,500 |
| 2023 | $4,303 | $178,500 | $41,000 | $137,500 |
| 2022 | $4,056 | $180,600 | $41,000 | $139,600 |
| 2021 | $4,007 | $169,300 | $39,000 | $130,300 |
| 2020 | $3,531 | $154,150 | $39,000 | $115,150 |
| 2019 | $4,479 | $158,100 | $0 | $0 |
| 2018 | $4,233 | $158,100 | $39,000 | $119,100 |
| 2017 | $2,992 | $158,100 | $39,000 | $119,100 |
| 2016 | $2,992 | $158,100 | $30,000 | $128,100 |
| 2014 | -- | $142,700 | $0 | $0 |
Source: Public Records
Property History
| Date | Event | Price | List to Sale | Price per Sq Ft |
|---|---|---|---|---|
| 12/21/2025 12/21/25 | Pending | -- | -- | -- |
| 10/01/2025 10/01/25 | For Sale | $419,900 | -- | $128 / Sq Ft |
Source: Bismarck Mandan Board of REALTORS®
Source: Bismarck Mandan Board of REALTORS®
MLS Number: 4022058
APN: 1051-013-001
Nearby Homes
- 107 Buckskin Ave
- 4432 Overland Rd
- 4256 High Creek Rd
- 000 Calgary Ave
- 650 Terrace Dr
- 3424 Chevelle Cir
- 315 Versailles Ave
- 1217 Eagle Crest Loop
- 314 Aspen Ave
- 1208 Eagle Crest Loop
- 1501 Crest Rd
- 1508 Crest Rd
- 311 Aspen Ave
- 321 E Calgary Ave
- 4806 Cornice Loop
- 4420 Marsh Hawk Dr
- 4313 Ruminant Cir
- 4227 Ruminant Cir
- 1502 High Creek Place
- 1521 High Creek Place
