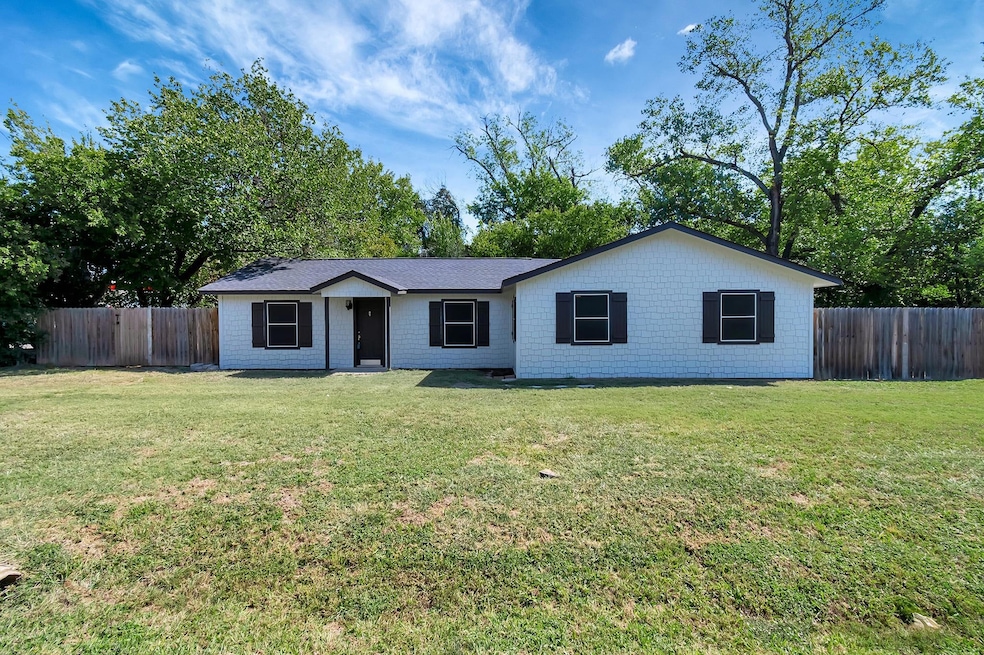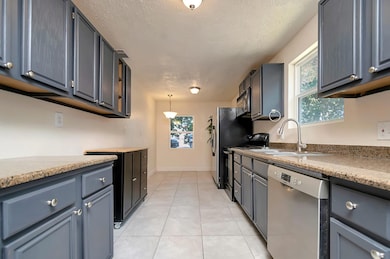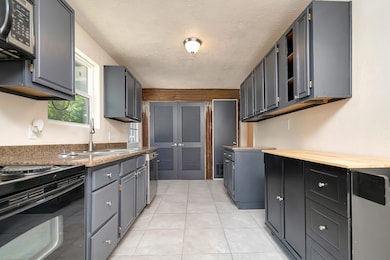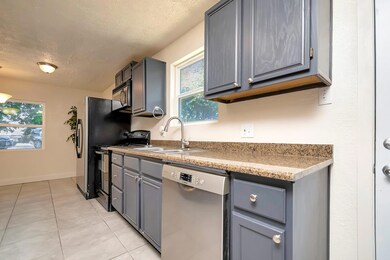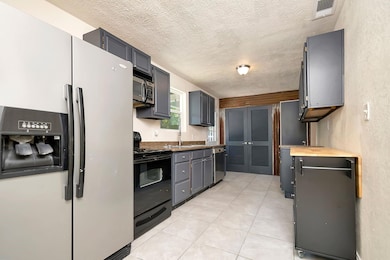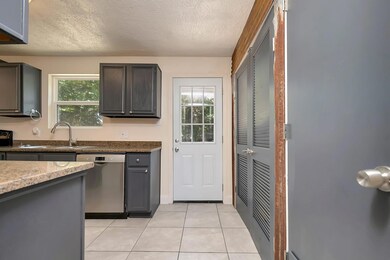
516 Corry A Edwards Dr Kennedale, TX 76060
Highlights
- Living Room with Fireplace
- Patio
- Laundry in Utility Room
- Interior Lot
- Tankless Water Heater
- Ceramic Tile Flooring
About This Home
As of March 2025This beautifully remodeled 3-bedroom, 2-bath home sits on almost half an acre and offers a modern and welcoming space with several key updates. The kitchen has been renovated, featuring granite countertops and ample cabinet space, while both bathrooms have been tastefully remodeled to provide a fresh and contemporary feel. Additional upgrades include a brand-new HVAC system, a tankless water heater for energy efficiency, and durable Hardy board siding. The property boasts a large backyard, perfect for outdoor activities or relaxing in a private setting. There is plenty of room for RV parking or storage. Located within walking distance to a park and close to shopping, this home offers both comfort and convenience in an ideal location without an HOA. Whether you're looking for a move-in ready home or a charming space with modern comforts, this home is a fantastic find.
Last Agent to Sell the Property
Chandler Crouch, REALTORS Brokerage Phone: 817-381-3800 License #0502028 Listed on: 10/09/2024
Home Details
Home Type
- Single Family
Est. Annual Taxes
- $2,631
Year Built
- Built in 1960
Lot Details
- 0.4 Acre Lot
- Wood Fence
- Landscaped
- Interior Lot
- Large Grassy Backyard
- Back Yard
Parking
- Driveway
Home Design
- Slab Foundation
- Composition Roof
- Siding
Interior Spaces
- 1,328 Sq Ft Home
- 1-Story Property
- Ceiling Fan
- Wood Burning Fireplace
- Living Room with Fireplace
Kitchen
- Electric Range
- Microwave
- Dishwasher
- Disposal
Flooring
- Laminate
- Ceramic Tile
Bedrooms and Bathrooms
- 3 Bedrooms
- 2 Full Bathrooms
Laundry
- Laundry in Utility Room
- Full Size Washer or Dryer
- Washer Hookup
Outdoor Features
- Patio
Schools
- Delaney Elementary School
- Kennedale Middle School
- Arthur Middle School
- Kennedale High School
Utilities
- Central Heating and Cooling System
- Vented Exhaust Fan
- Heating System Uses Natural Gas
- Tankless Water Heater
Community Details
- Arthur James A Add Subdivision
Listing and Financial Details
- Tax Lot 7B
- Assessor Parcel Number 00090050
- $3,194 per year unexempt tax
Ownership History
Purchase Details
Home Financials for this Owner
Home Financials are based on the most recent Mortgage that was taken out on this home.Purchase Details
Purchase Details
Purchase Details
Similar Homes in the area
Home Values in the Area
Average Home Value in this Area
Purchase History
| Date | Type | Sale Price | Title Company |
|---|---|---|---|
| Warranty Deed | -- | Old Republic Title | |
| Special Warranty Deed | -- | None Available | |
| Warranty Deed | -- | None Available | |
| Quit Claim Deed | -- | None Available | |
| Quit Claim Deed | -- | None Available | |
| Quit Claim Deed | -- | None Available |
Property History
| Date | Event | Price | Change | Sq Ft Price |
|---|---|---|---|---|
| 03/28/2025 03/28/25 | Sold | -- | -- | -- |
| 03/05/2025 03/05/25 | Pending | -- | -- | -- |
| 12/31/2024 12/31/24 | For Sale | $270,000 | 0.0% | $203 / Sq Ft |
| 12/26/2024 12/26/24 | Pending | -- | -- | -- |
| 10/24/2024 10/24/24 | Price Changed | $270,000 | -5.3% | $203 / Sq Ft |
| 10/09/2024 10/09/24 | For Sale | $285,000 | +111.1% | $215 / Sq Ft |
| 09/16/2019 09/16/19 | Sold | -- | -- | -- |
| 09/13/2019 09/13/19 | Pending | -- | -- | -- |
| 06/17/2019 06/17/19 | For Sale | $135,000 | -- | $102 / Sq Ft |
Tax History Compared to Growth
Tax History
| Year | Tax Paid | Tax Assessment Tax Assessment Total Assessment is a certain percentage of the fair market value that is determined by local assessors to be the total taxable value of land and additions on the property. | Land | Improvement |
|---|---|---|---|---|
| 2024 | $2,631 | $113,219 | $35,196 | $78,023 |
| 2023 | $3,194 | $136,192 | $35,196 | $100,996 |
| 2022 | $3,767 | $150,000 | $35,196 | $114,804 |
| 2021 | $2,861 | $106,000 | $35,196 | $70,804 |
| 2020 | $4,449 | $166,390 | $35,196 | $131,194 |
| 2019 | $1,888 | $68,118 | $35,196 | $32,922 |
| 2018 | $1,848 | $66,678 | $26,397 | $40,281 |
| 2017 | $1,985 | $68,915 | $26,397 | $42,518 |
| 2016 | $2,050 | $71,153 | $26,397 | $44,756 |
| 2015 | $1,260 | $47,289 | $26,397 | $20,892 |
| 2014 | $1,260 | $43,400 | $26,397 | $17,003 |
Agents Affiliated with this Home
-
Chandler Crouch

Seller's Agent in 2025
Chandler Crouch
Chandler Crouch, REALTORS
(817) 928-4300
1 in this area
262 Total Sales
-
Bryan Cargill
B
Seller Co-Listing Agent in 2025
Bryan Cargill
Chandler Crouch, REALTORS
(817) 456-3580
2 in this area
67 Total Sales
-
Maria Hernandez
M
Buyer's Agent in 2025
Maria Hernandez
CENTURY 21 Judge Fite Co.
(817) 914-5075
1 in this area
11 Total Sales
-
Samuel Beagles
S
Seller's Agent in 2019
Samuel Beagles
Owners Select Realty LLC
(817) 308-0000
4 Total Sales
-
S
Buyer's Agent in 2019
Steve Perkins
Coldwell Banker Apex, REALTORS
Map
Source: North Texas Real Estate Information Systems (NTREIS)
MLS Number: 20748432
APN: 00090050
- 712 Timberline Dr
- 420 North Rd
- 108 Arthur Dr
- 811 W Kennedale Pkwy
- 305 Mansfield Cardinal Rd
- 504 Oak Forest Ct
- 1008 Bell Oak Dr
- 1003 Oak Hill Park
- 708 Shady Creek Dr
- 728 Woodland Ct
- 400 Susan Dr
- 128 Oak Wood Ln
- 130 Oak Wood Ln
- 1030 Estates Dr
- 1009 Oakridge Ct
- 417 Katie Cir
- 1344 Mountain View Ln
- 1165 River Rock Dr
- 200 Jonah Rd
- 6804 Glen Dale Dr
