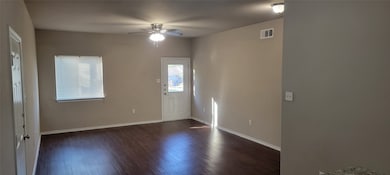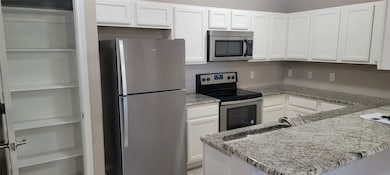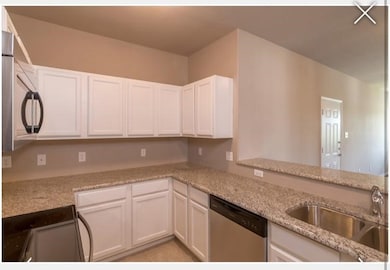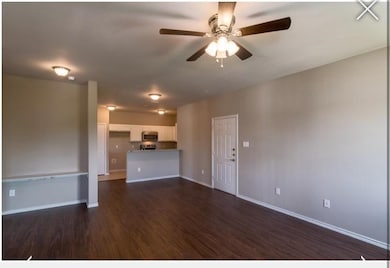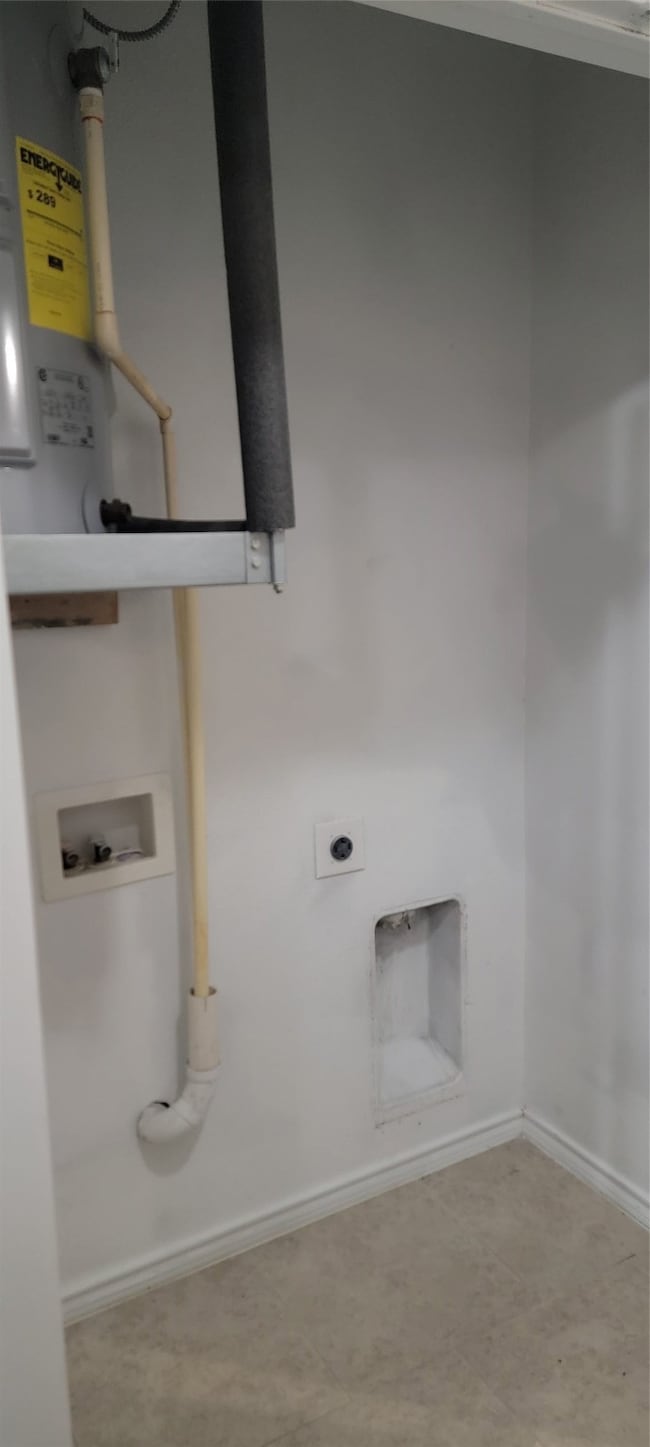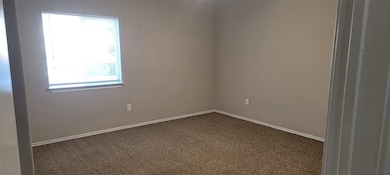516 E Hazelwood St Unit A Princeton, TX 75407
Highlights
- Granite Countertops
- Interior Lot
- 1-Story Property
- Balcony
- Energy-Efficient Appliances
- Central Heating and Cooling System
About This Home
Just Reduced. Vacant ready for immediate occupancy this 2018 upgraded 3 BR and 2 baths apartment Unit A; Features quality Superior kitchen Granite Counter tops and abundant cabinet-counter with Stainless steel Refrigerator and Microwave. Located top rated Princeton ISD. Open floor plan with large living room with laminated hardwood floors, with Large master bedroom has walk in closet, soaking tub and separate walk-in shower. Utility room with full size Washer-Dryer area. Each unit comes with it's own storage room. HOA-services include landscaping and common area and exterior building maintenance. Key-access mailbox at the front of the building (rekeyed at each move-out). There are 3 shopping centers within 1.2 miles; Parks and recreations three location within 25min drive. Medical Center of McKinney is within 17 min drive.
Listing Agent
Rathna Realty LLC Brokerage Phone: 972-489-8787 License #0494036 Listed on: 10/13/2025
Property Details
Home Type
- Multi-Family
Year Built
- Built in 2018
Lot Details
- 10,629 Sq Ft Lot
- Wood Fence
- Interior Lot
Home Design
- Quadruplex
- Brick Exterior Construction
- Slab Foundation
- Asphalt Roof
Interior Spaces
- 1,380 Sq Ft Home
- 1-Story Property
- Ceiling Fan
- Fire and Smoke Detector
Kitchen
- Convection Oven
- Electric Oven
- Electric Cooktop
- Microwave
- Dishwasher
- Granite Countertops
Flooring
- Carpet
- Laminate
Bedrooms and Bathrooms
- 3 Bedrooms
- 2 Full Bathrooms
Parking
- Common or Shared Parking
- Assigned Parking
- Unassigned Parking
Schools
- Godwin Elementary School
Utilities
- Central Heating and Cooling System
- High Speed Internet
- Cable TV Available
Additional Features
- Energy-Efficient Appliances
- Balcony
Listing and Financial Details
- Residential Lease
- Property Available on 12/1/25
- Tenant pays for all utilities, cable TV, electricity, pest control, sewer, trash collection, water
- 12 Month Lease Term
- Legal Lot and Block 2 / A
- Assessor Parcel Number R1123000A00201
Community Details
Overview
- Association fees include ground maintenance, maintenance structure
- 2-Story Building
- Hazelwood Lofts Add Subdivision
Amenities
- Community Mailbox
Pet Policy
- Pet Size Limit
- Pet Deposit $250
- 2 Pets Allowed
- Dogs Allowed
- Breed Restrictions
Map
Property History
| Date | Event | Price | List to Sale | Price per Sq Ft |
|---|---|---|---|---|
| 12/01/2025 12/01/25 | Price Changed | $1,375 | -3.5% | $1 / Sq Ft |
| 10/13/2025 10/13/25 | For Rent | $1,425 | +2.2% | -- |
| 09/18/2021 09/18/21 | Rented | $1,395 | 0.0% | -- |
| 09/07/2021 09/07/21 | For Rent | $1,395 | -- | -- |
Source: North Texas Real Estate Information Systems (NTREIS)
MLS Number: 21084773
APN: R-11230-00A-0020-1
- 414 E Hazelwood St
- 312 Allenwood Dr
- 304 E Hazelwood St
- 911 County Road 456
- 209 Connecticut Ct
- 213 Connecticut Ct
- 208 Connecticut Ct
- 212 Connecticut Ct
- 204 Griffith Dr
- 301 Dogwood Ave
- 198 Griffith Dr
- 215 Griffith Dr
- 225 Griffith Dr
- 613 Jefferson Ave
- 235 Griffith Dr
- 232 Town Park Ave
- 422 Jefferson Ave
- 410 Jefferson Ave
- 198 Fairmont Dr
- 318 Boston Dr
- 514 E Hazelwood St Unit A
- 899 E Hazelwood St
- 208 Rubylace Dr
- 503 Harvard Dr
- 525 Oxford Loop
- 414 Oxford Loop
- 308 Allenwood Dr
- 200 Cole St
- 122 Wood St Unit A
- 116 Wood St
- 309 Peachtree Ln
- 196 Griffith Dr
- 212 Griffith Dr
- 346 Boroughbridge Dr
- 216 Town Park Ave
- 320 Timbercreek Ct
- 191 Town Park Ave
- 187 Town Park Ave
- 213 Town Park Ave
- 520 S 2nd St

